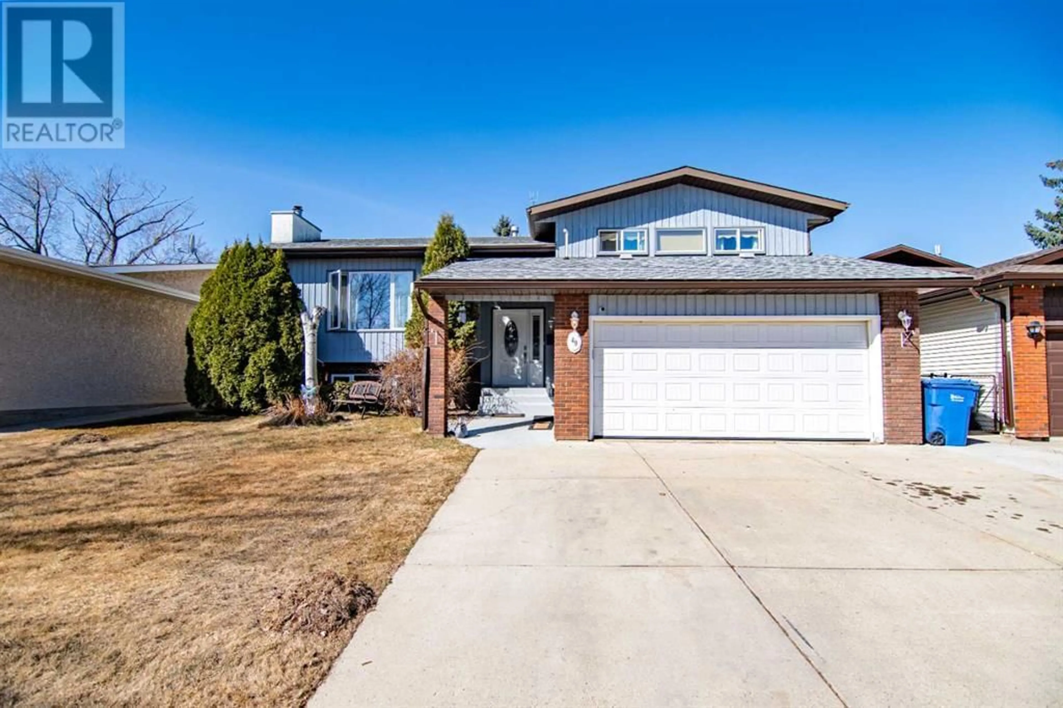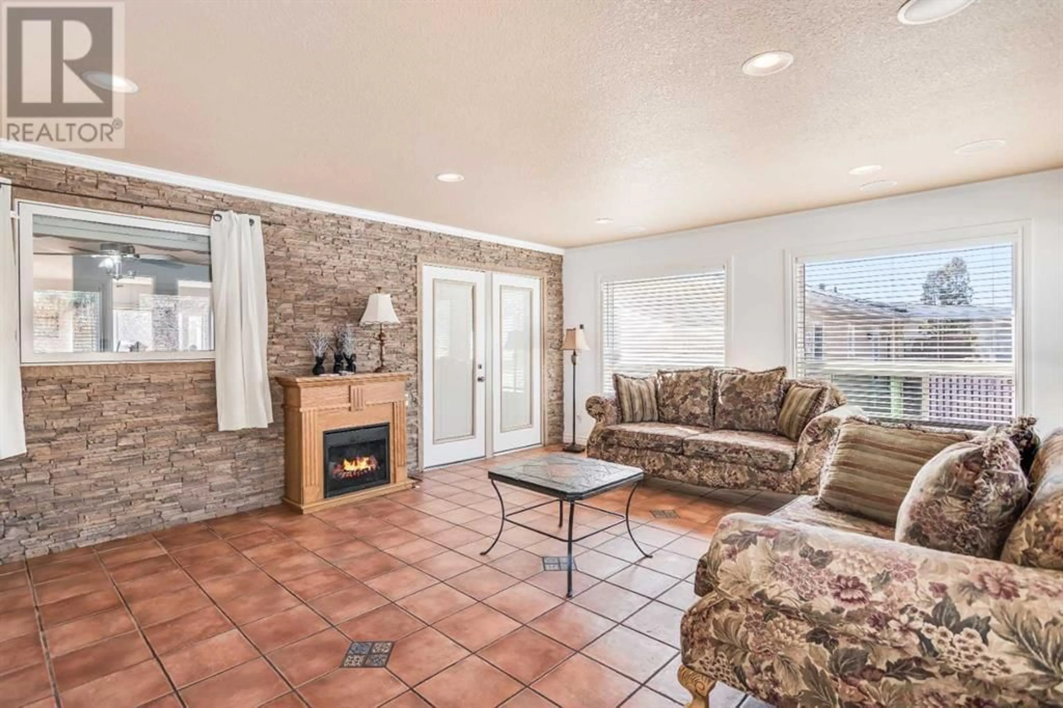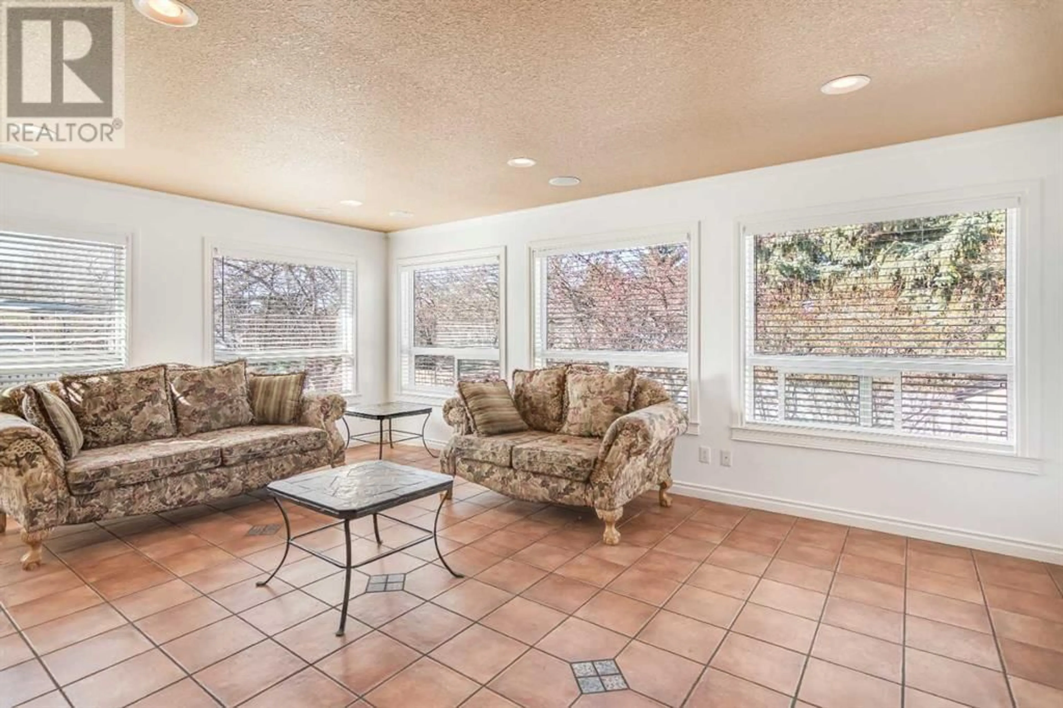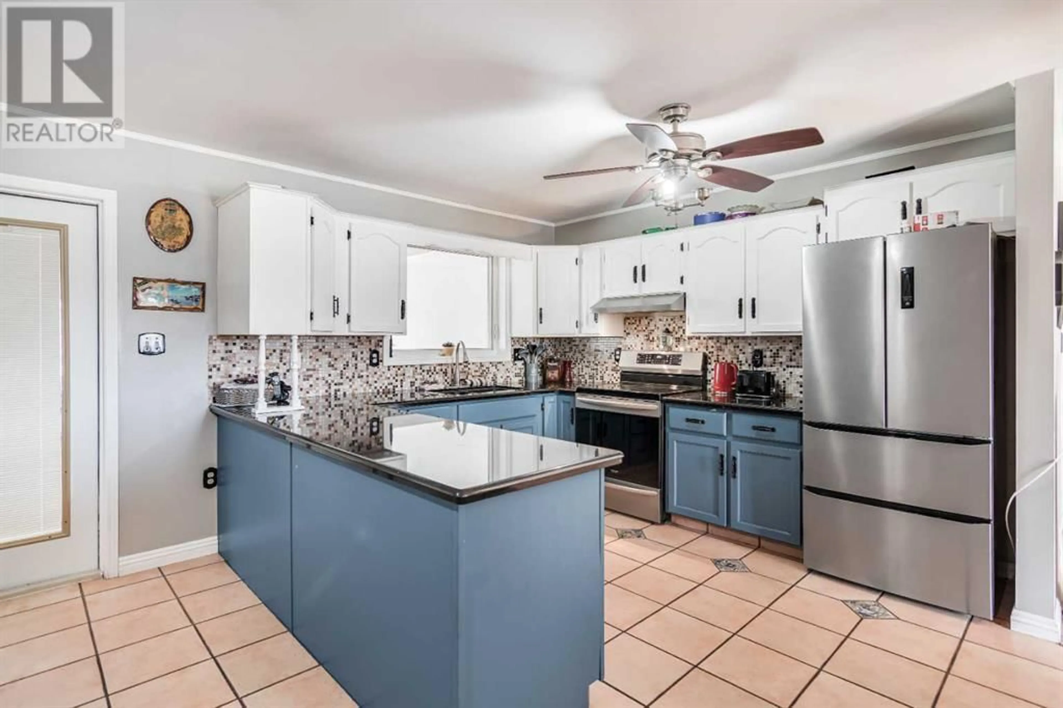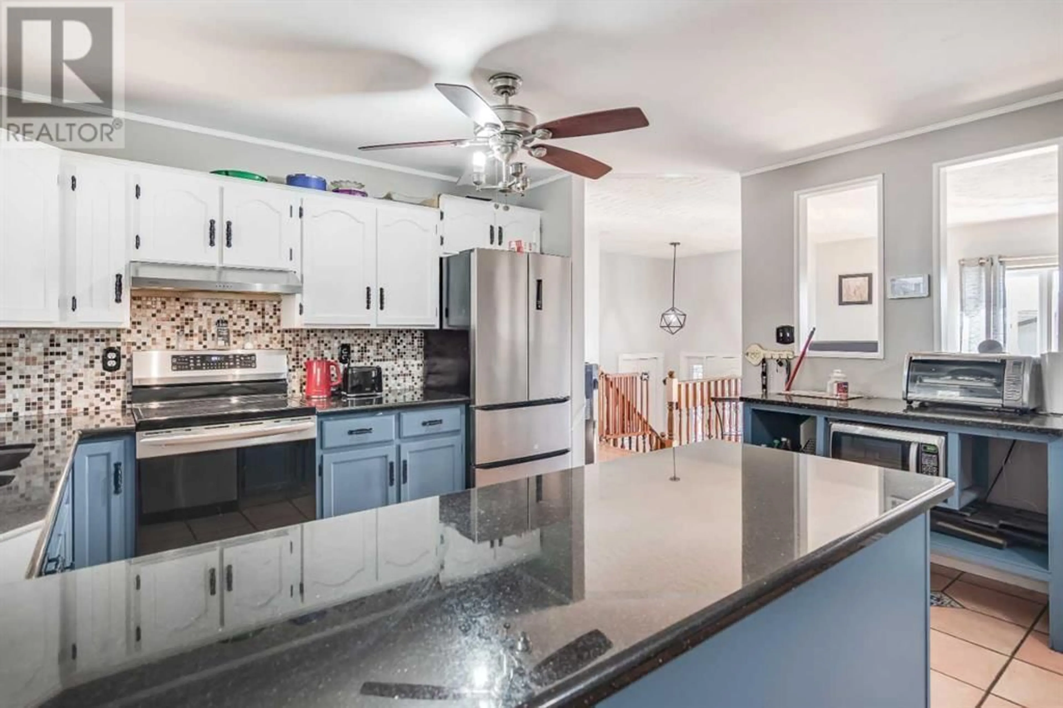49 HUGET CRESCENT, Red Deer, Alberta T4N6N3
Contact us about this property
Highlights
Estimated ValueThis is the price Wahi expects this property to sell for.
The calculation is powered by our Instant Home Value Estimate, which uses current market and property price trends to estimate your home’s value with a 90% accuracy rate.Not available
Price/Sqft$270/sqft
Est. Mortgage$1,933/mo
Tax Amount (2024)$3,042/yr
Days On Market10 hours
Description
4 season sunroom | 4 Bedrooms | 3 Bathrooms | 2-Car Garage | separate downstairs entrance| only $270.61 per square foot. Nestled in a family friendly community, this spacious and light-filled 4-bedroom, 3-bathroom home offers the perfect blend of comfort, functionality, and charm.Step into a warm and inviting kitchen featuring a large eat-in dining area—perfect for hosting family dinners or lazy Sunday brunches. Just off the kitchen, you'll fall in love with the expansive four-season sunroom, bathed in natural light and offering a clear view of the beautifully landscaped, fully fenced backyard.The main level family room is a bright and airy space ideal for relaxing or entertaining, while the private primary suite is a true retreat—located on its own level for ultimate privacy, complete with a full ensuite and generous closet space.Downstairs, you'll find two more well-sized bedrooms, a 3-piece bathroom, a large family room with a cozy gas fireplace, and a separate/private walk-up entrance—perfect for multi-generational living, guests, or potential rental income.Enjoy the convenience of an attached 2-car garage and the peace of mind that comes with a fully fenced, private backyard —ideal for kids, pets, and outdoor entertaining.Located in a friendly, neighborhood where families gather and dogs are walked daily, you’re just minutes from schools, parks, and all the shopping and amenities you could need. (id:39198)
Property Details
Interior
Features
Main level Floor
Sunroom
18.83 ft x 15.33 ftOther
10.58 ft x 14.33 ftOther
8.08 ft x 14.33 ftLiving room
18.42 ft x 12.00 ftExterior
Parking
Garage spaces -
Garage type -
Total parking spaces 4
Property History
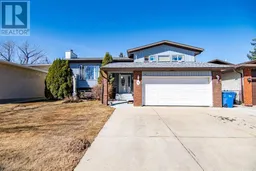 25
25
