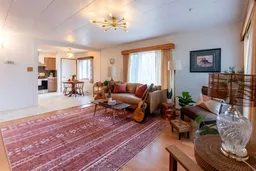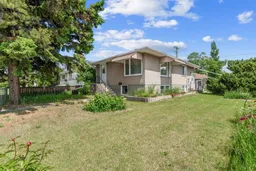MID-CENTURY MODERN REVIVAL! Come check out this Palm Springs inspired bungalow. So inviting and thoughtfully renovated with many upgrades. If you are looking for a home with soul, this is it! There are now 4 bedrooms and 2 full bathrooms. Beautiful original hardwood in the living room. Brand new Kitchen with New stainless steel appliances. Wall was removed between the kitchen and living room for a lovely open floor plan. The second kitchen in the basement is adorable with a brand new fridge as well. New shower and toilet in the basement bathroom. New paint and flooring throughout the home. The side entrance goes directly to the basement for easy access to the lower level. New 100 Amp service with new panel and new blown in insulation in the attic. New Exterior paint including garage and carport. All upgrades completed by a registered contractor. Supersized Single Garage with ample workshop space PLUS additional covered carport with gate to secure it. Large corner lot in desirable Grandview area with Garden. If you don't need the garden it could be great for an RV space. NOTE: The back fence is actually a double gate that opens up for parking and its already approved for parking by the city! Fully fenced front and back and private patio at the back with mature trees and landscaping and even a raspberry patch. Close to great schools, coffee shops, shopping, and eateries. Its a great home isn't it! Shouldn't it be yours?
Inclusions: Dishwasher,Dryer,Refrigerator,Stove(s),Washer,Window Coverings
 48
48


