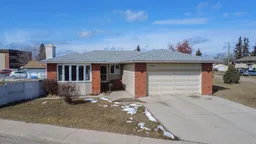NICELY RENOVATED HOME ON A LARGE LOT! Recent upgrades include all new triple pane windows (2024), new high efficient furnace (2024), and shingles (2021). This 4 bedroom, 3 bathroom bungalow offers a warm and inviting layout. Step into the front-facing sunken living room, where large windows fill the space with natural light. Enjoy the cozy wood burning stove, or entertain in the adjacent dining area with hardwood floors. The spacious kitchen features custom oak cabinetry, stainless steel appliances, a built-in pantry, and low-maintenance tile flooring. Down the hall are three nicely sized bedrooms, including a spacious primary suite with its own private 2-piece ensuite, and you'll appreciate the added convenience of main floor laundry. The partially finished basement offers additional living space with a fourth bedroom featuring a large walk-in closet, a newer 3-piece bathroom with a tiled shower, a large rec area, and plenty of storage space. Outside, the massive yard is a dream for outdoor lovers - with fruit trees, a spacious patio, and a 10x8 garden shed, there's room to play, relax, and entertain. Parking is a breeze with the 22x24’ double attached garage, front concrete driveway, and space for RV parking on the side or room to build an additional shop in the yard. Located within walking distance of an elementary school, parks, playgrounds, restaurants, and shopping, this home offers the perfect blend of comfort and convenience. This home has been lovingly cared for by a long term owner and must be seen to be fully appreciated!
Inclusions: Built-In Oven,Electric Cooktop,Garage Control(s),Refrigerator,Washer/Dryer,Window Coverings
 49
49


