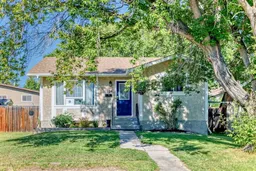Welcome to your perfect first home! Located on a mature lot in an established neighborhood, this charming bungalow is a fantastic opportunity for first-time buyers or growing families. This home offers 3 bedrooms up, a bright 4-piece main bath, and a sun-filled living room with large windows that bathe the space in natural light. The spacious eat-in kitchen features updated counters, tile backsplash, and plenty of prep space. Downstairs, you’ll find a cozy family room, a 4th bedroom (window may not meet egress), a 2-piece bath, and a versatile flex area currently used as a workshop—potential for a 5th bedroom if needed! Step outside to enjoy a large, west facing, backyard with three storage sheds, and a generous deck with both covered and sunny spaces. You and the family will enjoy spending time in the yard either relaxing in the shade under the covered deck or enjoying the sun on the rest of the large deck. The front yard offers a convenient front parking pad for two vehicles. Thoughtful upgrades over the last 5 years include newer upstairs flooring, trim, paint, closet organizers, and kitchen facelift. Basement improvements included subfloor, drywall, paint, and lighting. Bonus features: high-efficiency 2-stage furnace, increased attic insulation, newly installed front stair handrail, and freshly sealed and painted exterior window trim. The shingles were done 10 years ago. This is a cute, affordable, functional, and move-in ready home, that is ready for its new owner— and maybe that is you!
Inclusions: Dishwasher,Dryer,Refrigerator,Stove(s),Washer
 33
33


