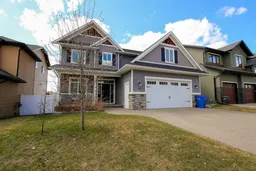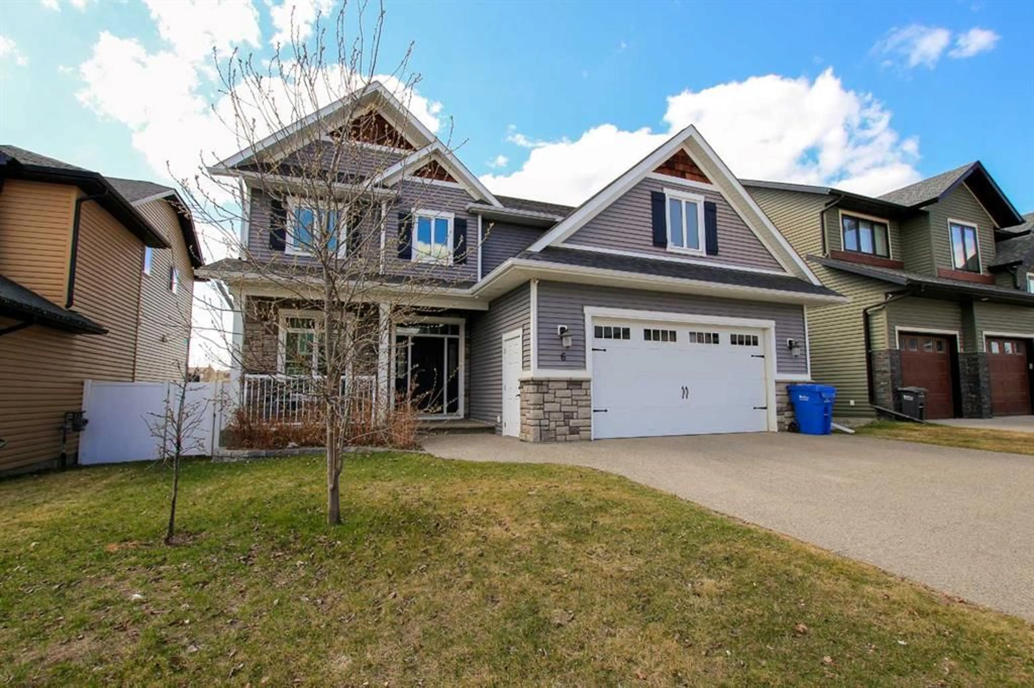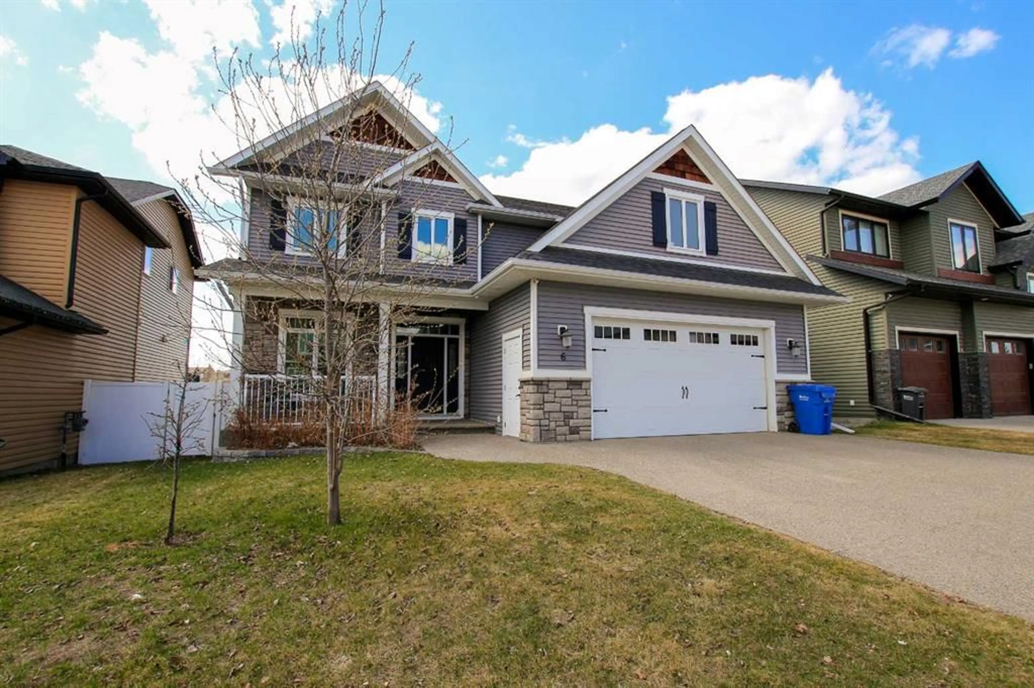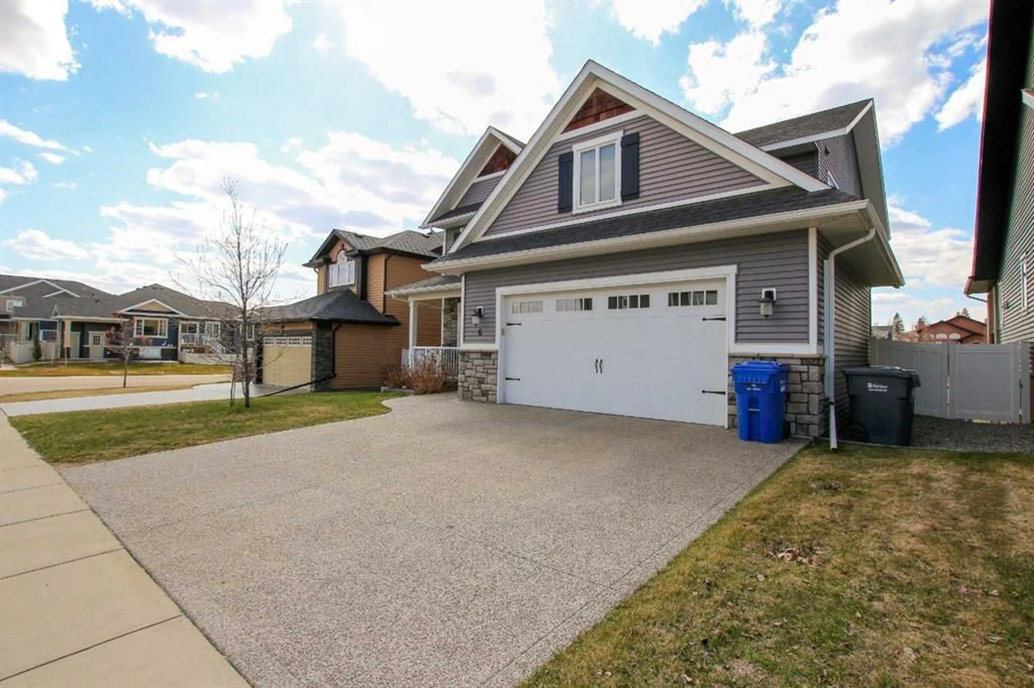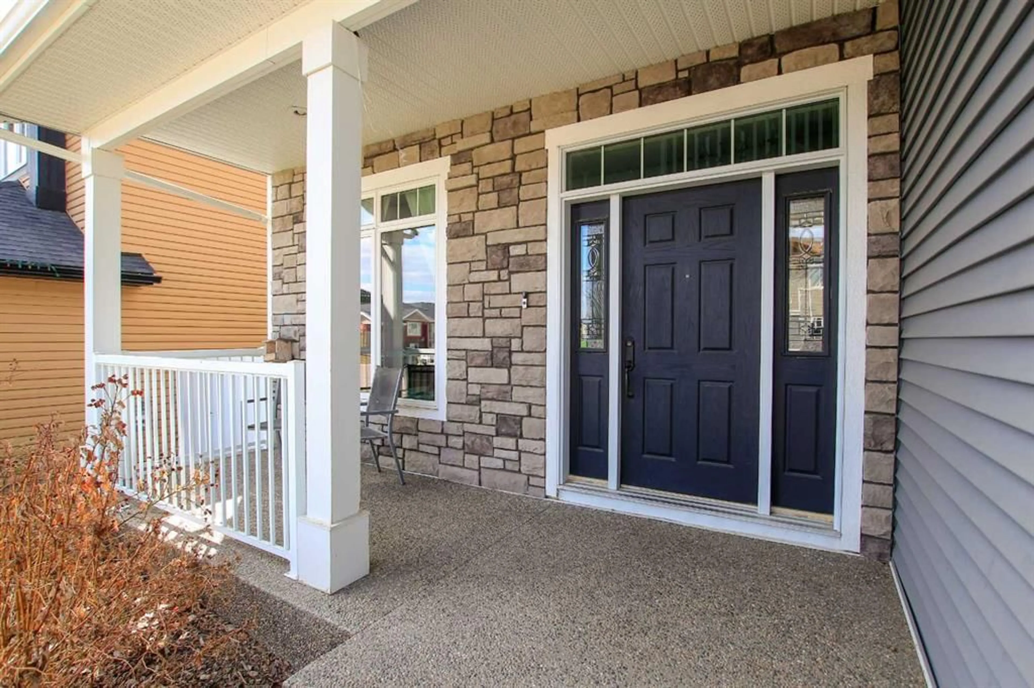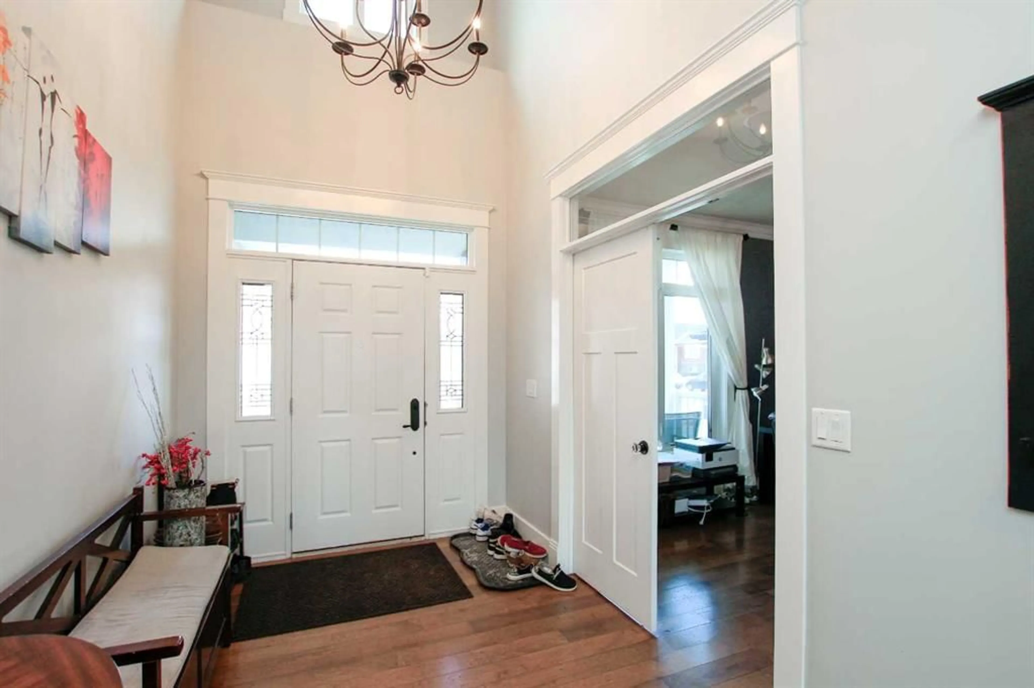6 Grove Close, Red Deer, Alberta T4P 0P4
Contact us about this property
Highlights
Estimated valueThis is the price Wahi expects this property to sell for.
The calculation is powered by our Instant Home Value Estimate, which uses current market and property price trends to estimate your home’s value with a 90% accuracy rate.Not available
Price/Sqft$329/sqft
Monthly cost
Open Calculator
Description
FULLY DEVELOPED 2-STOREY IN GARDEN HEIGHTS ~ WEST FACING BACKYARD WITH NO NEIGHBOURS BEHIND ~ CUSTOM BUILT HOME LOADED WITH UPGRADES ~ Covered front veranda welcomes you and leads to a 2-storey foyer ~ Open concept main floor layout is complemented by hardwood flooring and large west facing windows that fill the space with natural light ~ The stunning kitchen offers an abundance of custom cabinetry accented with crown moulding, ample stone counter space plus an unobstructed island with butcher's block, apron front sink with a window above, full tile backsplash and a walk in pantry with floor to ceiling shelving ~ Easily host a large family gathering in the spacious dining room with garden door access to the west facing deck with frosted glass privacy panels and duradek finish ~ Stunning two sided fireplace separates the living and dining rooms, has a mantle and space for a TV ~ Conveniently located home office is just off the foyer, has a closet for storage and large windows that overlook the covered veranda and front yard ~ Beautiful 2 piece main floor bathroom has a custom vanity and extensive tile ~ Huge mud room has built in bench and lockers, plus a large walk in closet, and easy access to the double attached garage ~ Open staircase leads to the upper level landing that overlooks the foyer below ~ French doors lead to the primary bedroom that can easily accommodate a king bed plus multiple pieces of furniture, and includes a spa like ensuite with dual sinks, heated tile floors, stand alone tub, walk in steam shower, water closet and a huge walk in closet with built in organizers ~ 3 bedrooms located on the upper level are all a generous size with ample closet space ~ 5 piece split bathroom is ideal for sharing, with dual sinks in one room and a separate space for the tub and toilet ~ The fully finished basement offers large above grade windows and operational in floor heating ~ The L-shaped family room has rows of recessed lighting, tons of room for a sitting area and rec space, and west facing windows with views of the park ~ 2 bedrooms (one currently being used as a craft room) share a 4 piece bathroom ~ Other great features include; maple railings, glass door knobs, custom lighting throughout, central air conditioning ~ The west facing backyard is landscaped, has well established fruit trees, a lower patio, and is fully fenced with access to the green space ~ 26' L x 24' W attached garage ~ Located in Garden Heights neighbourhood, with easy access to walking trails, multiple parks, playgrounds, many schools, excellent shopping plazas with all amenities.
Property Details
Interior
Features
Main Floor
Foyer
11`6" x 7`3"Office
11`2" x 9`10"Kitchen
17`0" x 11`2"Dining Room
15`0" x 12`0"Exterior
Features
Parking
Garage spaces 2
Garage type -
Other parking spaces 3
Total parking spaces 5
Property History
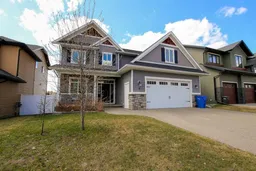 50
50