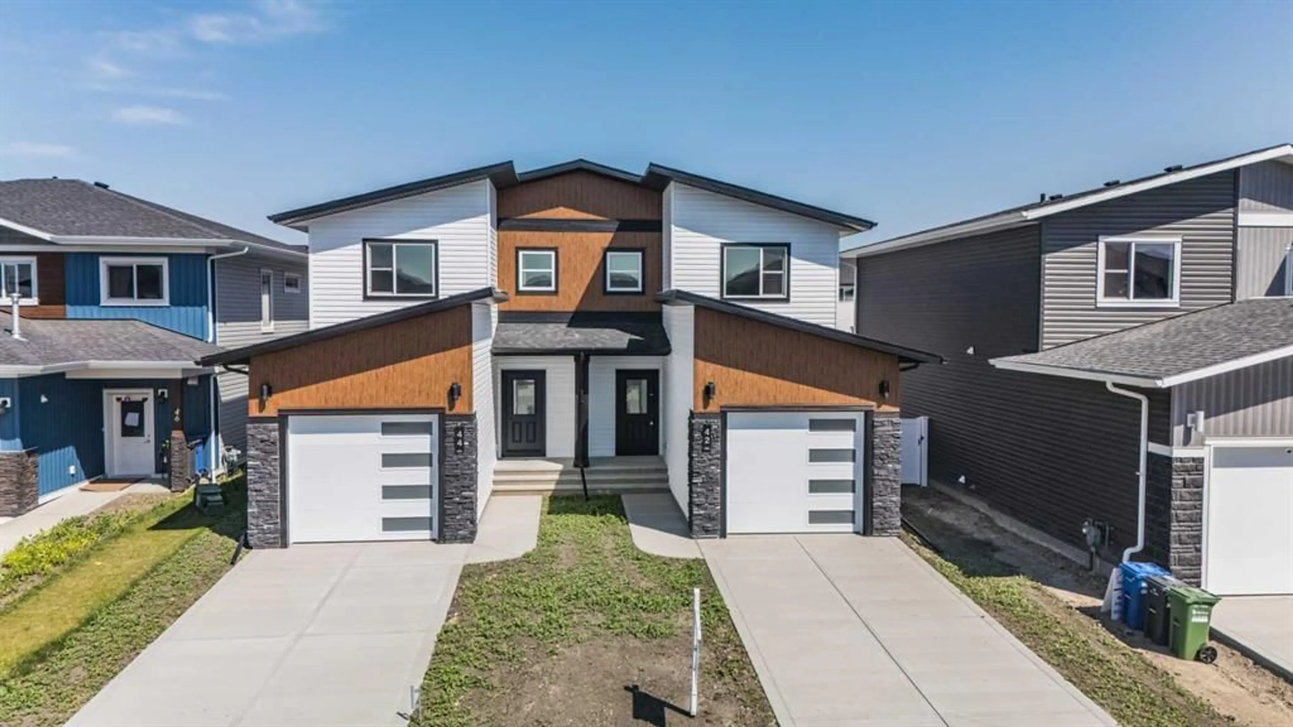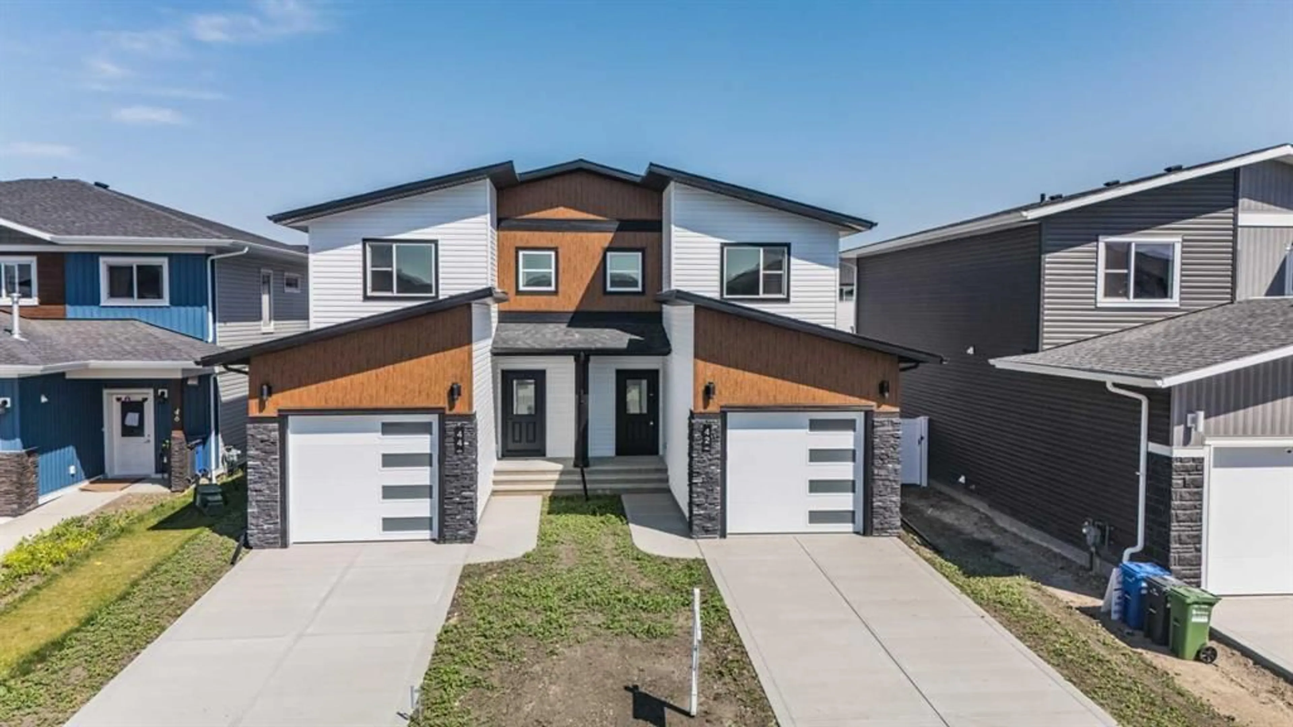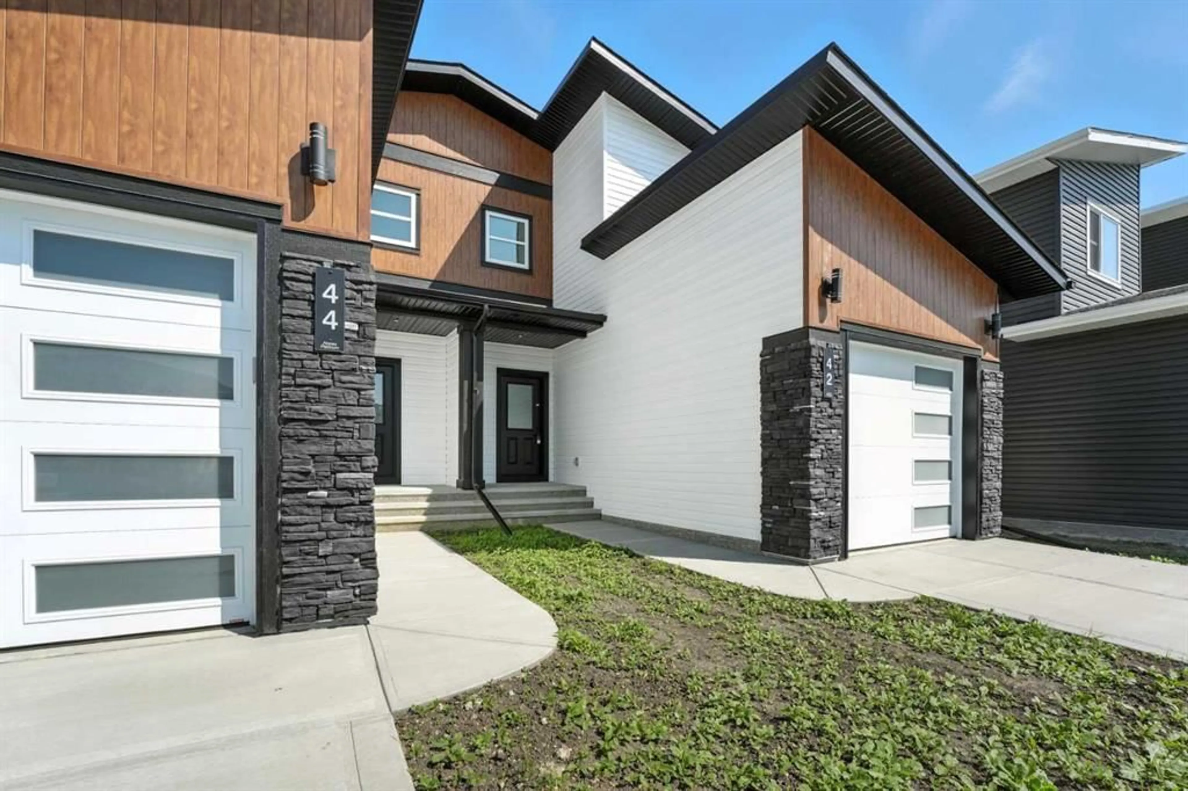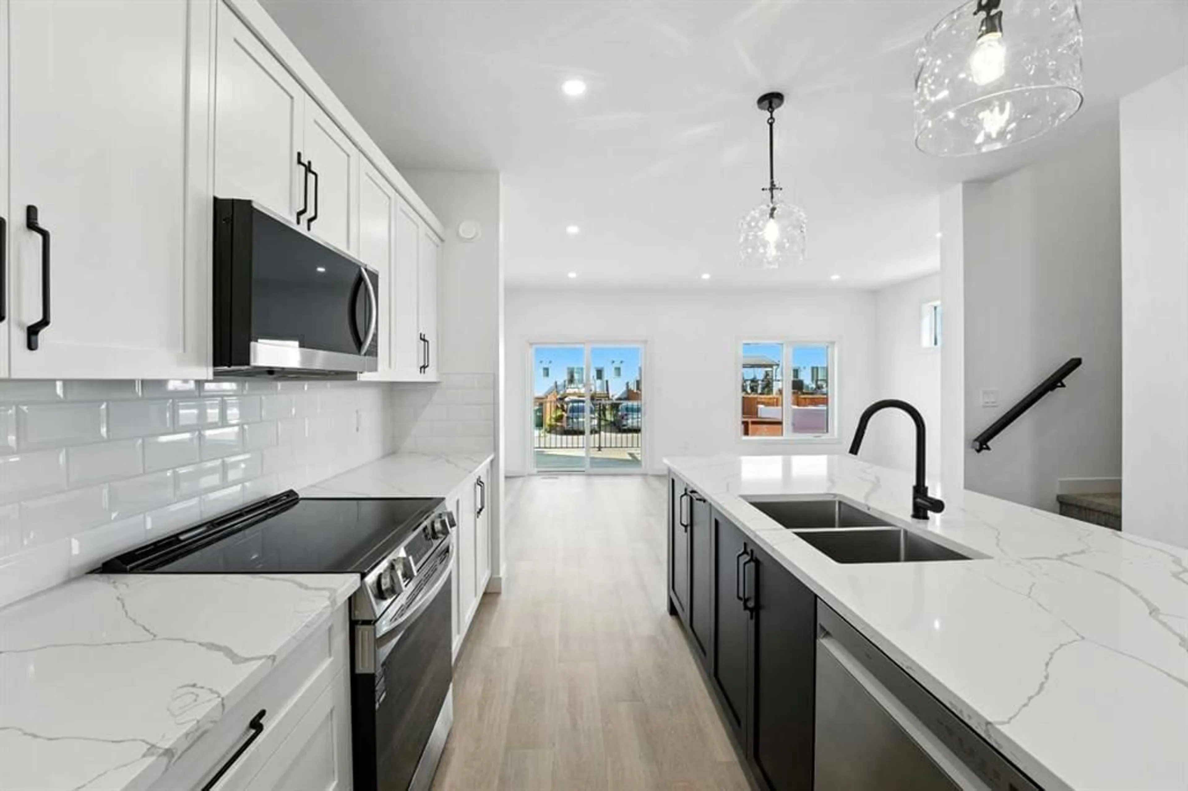42 Earl Close, Red Deer, Alberta T4P 3G6
Contact us about this property
Highlights
Estimated valueThis is the price Wahi expects this property to sell for.
The calculation is powered by our Instant Home Value Estimate, which uses current market and property price trends to estimate your home’s value with a 90% accuracy rate.Not available
Price/Sqft$338/sqft
Monthly cost
Open Calculator
Description
Welcome to this beautifully finished 3-bedroom, 2.5-bathroom home in the highly sought-after community of Evergreen. Built by Platinum Abbey Master Builder, this modern two-storey home showcases high-end craftsmanship with a thoughtfully designed open-concept layout. You’ll love the quartz countertops, sleek modern cabinetry, and brand new LG appliances, including washer and dryer. The upper level offers three spacious bedrooms, convenient upper-floor laundry, and a stunning primary suite featuring a walk-in closet and private ensuite. This home also includes an attached garage with a front driveway for extra parking, a backyard with a deck and alley access, as well as central vacuum and water softener rough-ins for future comfort and convenience. Evergreen is one of Red Deer’s most desirable communities—offering over 4 km of scenic walking paths, parks, and a tranquil water feature. With its family-friendly atmosphere and close proximity to schools, shopping, and amenities, it’s the perfect balance of nature and convenience. These homes boast modern open-concept living and contemporary finishes designed to suit today’s lifestyle. Enjoy peace of mind with Abbey Platinum’s comprehensive one-year builder warranty, along with ten-year coverage on select components through the Alberta New Home Warranty Program. This is modern living at its finest—move in and enjoy!
Property Details
Interior
Features
Main Floor
2pc Bathroom
4`10" x 5`3"Dining Room
8`7" x 12`9"Foyer
11`7" x 6`5"Kitchen
13`4" x 13`7"Exterior
Features
Parking
Garage spaces 1
Garage type -
Other parking spaces 1
Total parking spaces 2
Property History
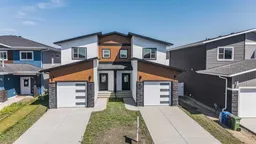 47
47
