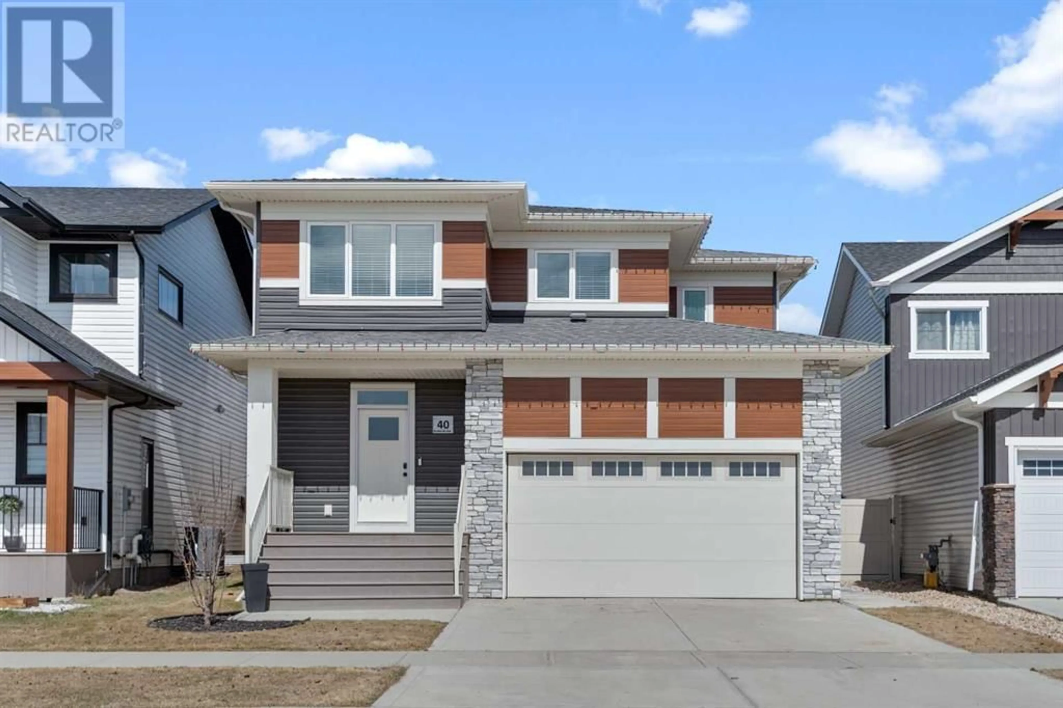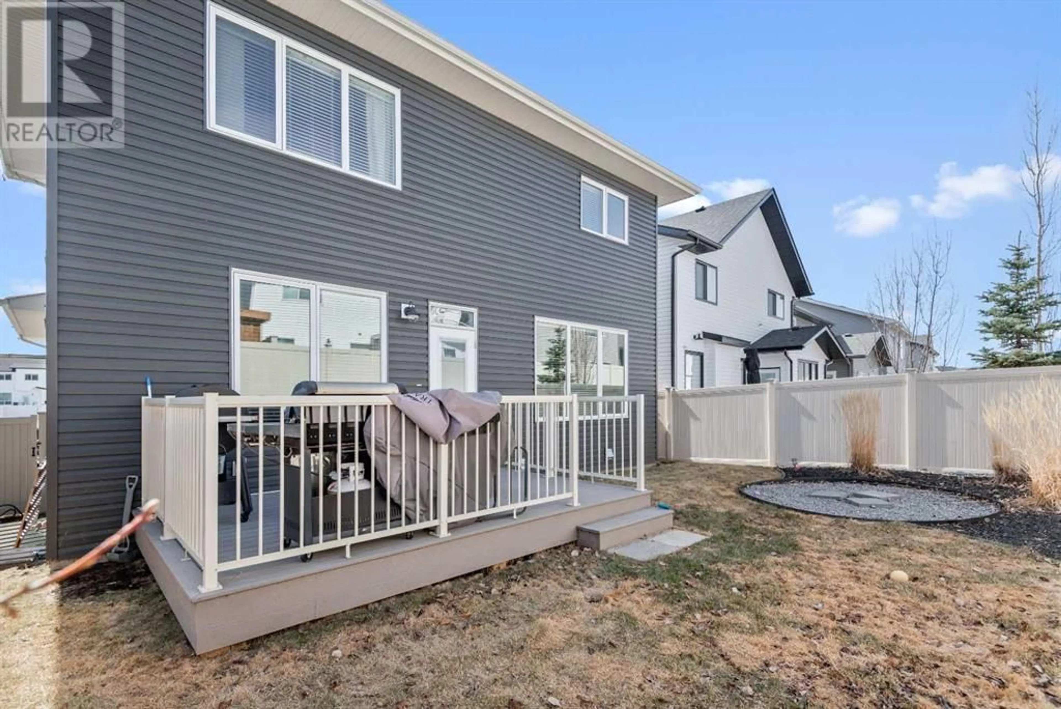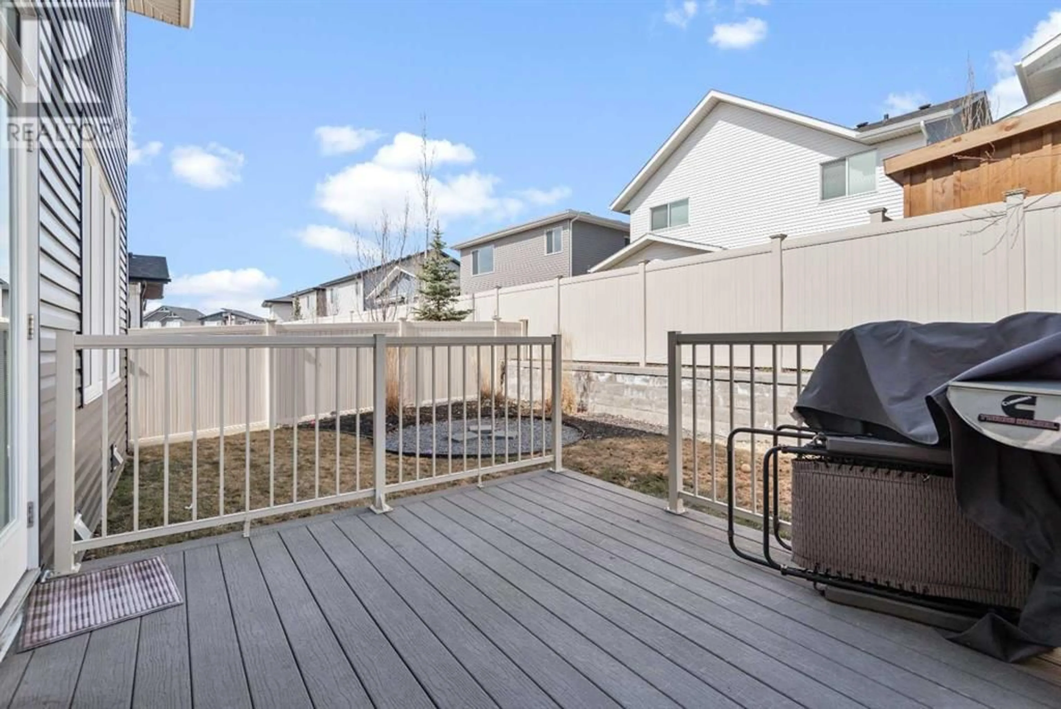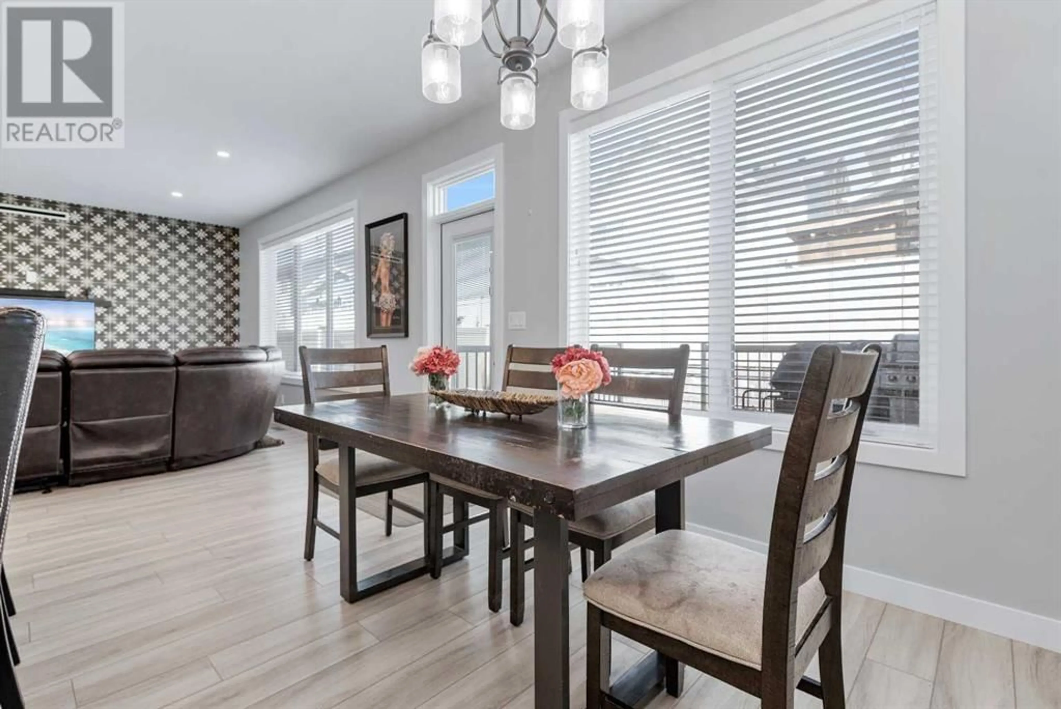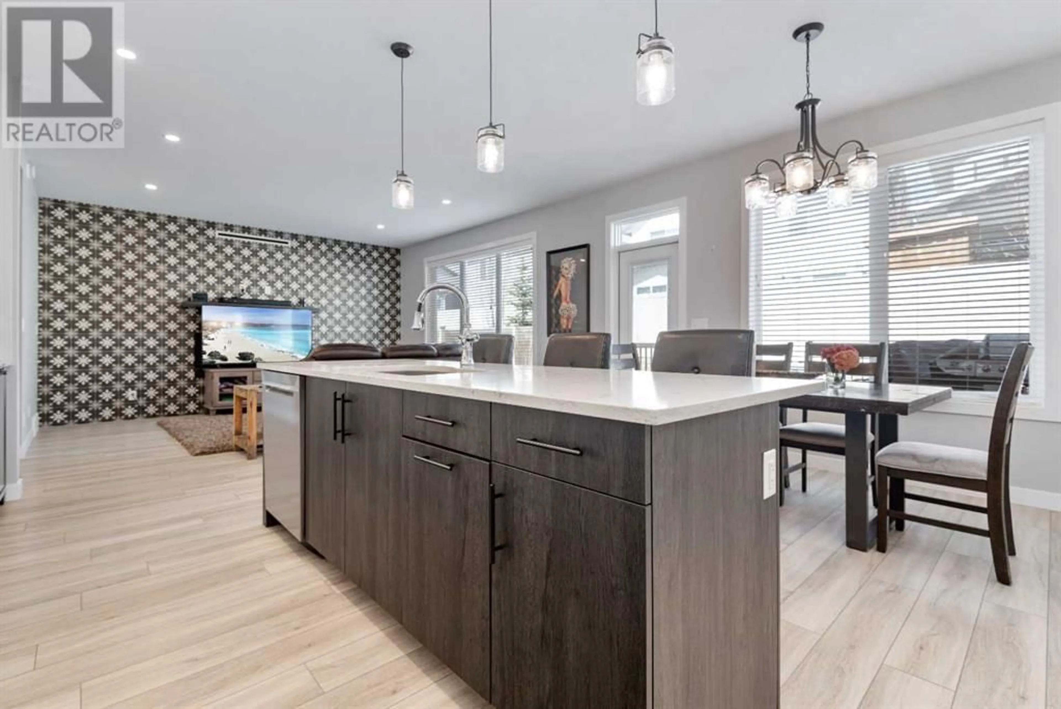40 ELLINGTON CRESCENT, Red Deer, Alberta T4P3E2
Contact us about this property
Highlights
Estimated ValueThis is the price Wahi expects this property to sell for.
The calculation is powered by our Instant Home Value Estimate, which uses current market and property price trends to estimate your home’s value with a 90% accuracy rate.Not available
Price/Sqft$299/sqft
Est. Mortgage$2,662/mo
Tax Amount (2024)$5,332/yr
Days On Market23 days
Description
Welcome to 40 Ellington Crescent, located in one of Red Deer’s most sought-after new communities—Evergreen. This neighborhood offers the perfect mix of natural beauty and urban convenience, with scenic walking paths, a tranquil pond, and easy access to schools, shopping, restaurants, and recreation. Whether you're out for a peaceful stroll or running errands, everything you need is just minutes away.This beautiful 2-storey home offers over 2,000 sq ft of thoughtfully designed space with 3 bedrooms, a spacious bonus room, and room to grow in the undeveloped basement. The main floor features a bright and open layout with large windows, a modern feature fireplace, and a garden door that leads to a 14’x10’ composite deck—perfect for summer evenings. The kitchen is both functional and stylish, featuring rich peppercorn-colored cabinetry, quartz countertops, a large center island, dry bar, and a walk-in pantry. Just off the kitchen, you’ll find a convenient mudroom and a 2-piece powder room.Upstairs, you’re greeted with a cozy bonus room, upper-floor laundry with built-in storage and a sink, and three well-sized bedrooms, including a primary suite with a walk-in closet and a beautiful 5-piece ensuite.The basement is ready for your ideas, with plenty of space for a future family room, bathroom, bedroom, and flex area. With modern finishes throughout and located in a community surrounded by green space, water features, and trails, this is more than just a home—it’s a lifestyle. (id:39198)
Property Details
Interior
Features
Main level Floor
2pc Bathroom
.00 ft x .00 ftLiving room
17.50 ft x 15.75 ftKitchen
8.17 ft x 15.08 ftFoyer
5.75 ft x 9.33 ftExterior
Parking
Garage spaces -
Garage type -
Total parking spaces 4
Property History
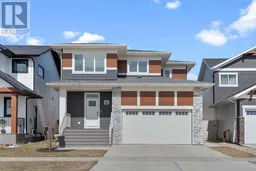 32
32
