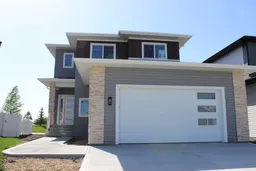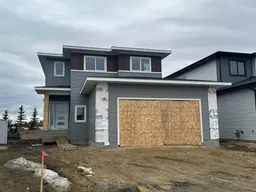Welcome to your dream home in Evergreen, one of Red Deer’s most desirable communities! Built by a highly reputable and detail-oriented builder known for exceptional craftsmanship and quality, this stunning new construction offers a perfect blend of luxury, comfort, and thoughtful design. Every aspect of this home reflects meticulous attention to detail, from the premium finishes to the well-planned layout that effortlessly combines style and functionality. This two-story home features a spacious open-concept floor plan with 3 generously sized bedrooms, including a luxurious primary suite with a walk-in closet and a spa-inspired ensuite featuring a walk-in shower. A versatile bonus room opens onto a private walk-out second-floor deck, perfect for relaxing and taking in the views. The 2.5 bathrooms are finished with sleek, modern touches, and the basement is ready for future development to suit your needs. The heart of the home is the gourmet kitchen, complete with quartz countertops, a large island, stainless steel appliances, and ample storage—perfect for entertaining or everyday living. Enjoy cozy evenings by the modern tiled gas fireplace, and take advantage of the oversized attached garage. Set in Evergreen’s beautiful natural surroundings, this home offers peace and tranquility while being just minutes from dining, shopping, parks, walking trails, schools, and recreation facilities. Built with care by a builder who truly values quality and customer satisfaction, this home is more than just a place to live—it’s a place to love. Don’t miss your opportunity to own this exceptional property!
Inclusions: Dishwasher,Electric Stove,Microwave Hood Fan,Refrigerator
 25
25



