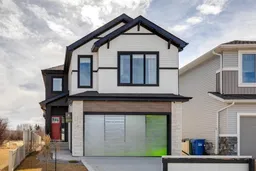Welcome to the Callie Showhome by Bedrock Homes—a beautifully designed 3-bedroom, 2.5-bath two-story home with a front-attached double garage. Step into a spacious main floor that features a welcoming front foyer & a convenient walk-through mud room off the garage. The open-concept layout includes a stylish kitchen with a large island & walk-through pantry, seamlessly connecting to the dining area & great room, complete with a gas fireplace. A versatile flex room on the main floor offers the perfect space for a home office or playroom. Step outside to enjoy the deck—ideal for relaxing or entertaining. Upstairs, you'll find two generously sized bedrooms, a full bathroom, a bright bonus room at the front of the home, & a dedicated laundry area. The luxurious primary bedroom features a spacious walk-in closet & a four-piece ensuite with dual vanities, a water closet, & a relaxing shower. The Callie is a perfect blend of comfort, & style for modern family living. Photos are representative
Inclusions: Dishwasher,Microwave,Range,Refrigerator
 50
50


