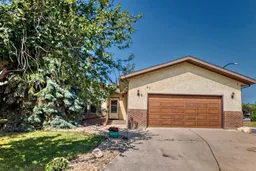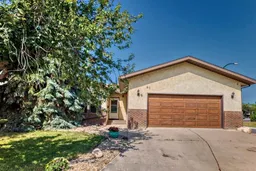Presenting a beautifully renovated bungalow in the prestigious community of Eastview Estates, perfectly situated on a prime corner lot in a quiet close with wonderful neighbors. This home features a maintenance-free aluminum roof and durable vinyl fencing, offering lasting peace of mind. Extensively updated in 2024, the kitchen and bathrooms shine with modern finishes, while a skylight welcomes natural light into the open and inviting main floor. Elegant light-toned engineered hardwood flows throughout, complementing the spacious living room highlighted by a striking stone-accented wood-burning fireplace—a true focal point for cozy gatherings. The thoughtfully designed kitchen and dining area are bright and functional, anchored by a bay window with views of the beautifully landscaped backyard. The main floor offers two comfortable children’s bedrooms and a spacious primary suite with a tastefully renovated en-suite. The fully finished basement adds exceptional living space with a large family room, an additional bedroom and bathroom, ample storage, and a unique sauna room with shower, creating a private wellness retreat. Outdoors, the yard is a serene escape with mature trees, shrubs, and perennials, designed for beauty and relaxation. A double attached garage ensures secure parking and extra storage. Located in family-friendly Eastview Estates, this home combines style, comfort, and functionality with standout features such as the stone fireplace, modern renovations, and sauna. Offering an unbeatable blend of charm and practicality, this is an outstanding opportunity to own a move-in-ready family home in one of Red Deer’s most desirable neighborhoods.
Inclusions: Dishwasher,Electric Range,Microwave,Refrigerator,Washer/Dryer
 42
42



