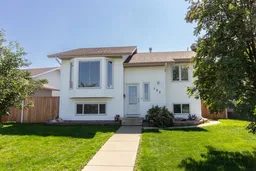Beautifully updated home across from a park! Situated on a huge lot, this nicely renovated bi-level enjoys park views across the street with access to walking trails, playgrounds, basketball/tennis courts, and an outdoor rink in the winter time. This spacious home offers over 2200 square feet of developed space and upgrades including vaulting ceilings, central A/C, in-floor heat in the basement, updated bathrooms, newer carpets, a large composite deck, hot tub, 23x26' heated garage, and more! The main floor living space is wide open and stays bright thanks to an abundance of windows, and the well appointed kitchen offers oak cabinetry with stainless steel appliances and an island with granite counter top. The large primary bedroom offers newer carpet, an updated 3 pce ensuite, and walk in closet while the second bedroom also has newer carpet and utilizes an updated 4 pce bathroom. The basement is fully finished with a large family room space, two spacious bedrooms, a full 4 pce bath, and a finished laundry room with tons of extra storage space. You'll love relaxing on the huge private deck space out back or enjoying cooler evenings in the hot tub! There's still lots of yard left to enjoy along with the 23x26' fully finished and heated garage. This great home is a total package in a great location with lots of features to love and enjoy for years to come!
Inclusions: Dishwasher,Electric Stove,Microwave,Range Hood,Refrigerator,Washer/Dryer
 45
45


