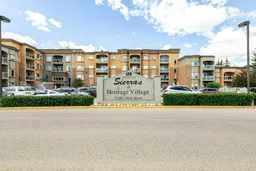Beautifully updated & perfectly situated for your comfort & convenience! Located close to the elevator, this unit boasts a tiled entry, in-suite laundry room with cabinets, spectacular ensuite shower, cozy gas fireplace, a big picture window in the living room, covered west facing patio with BBQ gas line, a/c, & heated titled underground parking stall with storage, right near the elevator! The kitchen has an abundance of cabinetry, a pantry, & awesome natural light opening up to a bright dining area with west facing windows. Spacious primary bedroom with a large window, a fabulous upgraded tiled shower, bidet & a generous walk in closet. The den has a built in desk, murphy bed with newer mattress & cabinets. There is also a 3 pc main bath for company. This building has it all: indoor pool, hot tub, workshop, fitness room, guest suite on each floor, party room with full kitchen, games room, crafts room, social area, library/media room & 2 roof top patios. Condo fee is $614.62 & includes: heat, electricity, water, sewer, garbage, reserve fund, maintenance, building insurance & management. Located close to all downtown amenities, medical clinic & the hospital. This is low maintenance living at its finest!
Inclusions: Dishwasher,Refrigerator,Stove(s),Washer/Dryer,Window Coverings
 30
30


