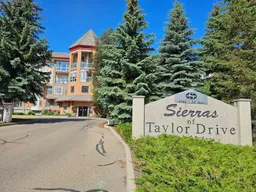Welcome to Sierras of Taylor Drive — one of Red Deer’s most desirable adult(55+) living communities. This immaculate, sun-filled suite offers comfort, space, and convenience in a beautifully maintained building just moments from downtown. *All utilities included in condo fees.(gas , power, cable, internet, water/sewer/garbage)* Step into a bright and inviting living room featuring expansive windows and a cozy gas fireplace. The oversized kitchen is perfect for the home chef, offering generous counter space and ample cabinetry. Relax in your charming 3-season sunroom — the perfect spot for morning coffee or quiet evenings. Additional features include air conditioning, a underground parking stall with secure storage. Sierras of Taylor Drive is known for its extensive list of amenities: * Indoor swimming pool, hot tub & sauna * Fitness center & exercise room * Library * Games room * Woodworking shop * Car wash bay * Outdoor patio. Enjoy an active, community-oriented lifestyle with shopping, dining, and medical services all within walking distance. Whether you're downsizing or embracing a maintenance-free lifestyle, this suite offers the perfect blend of comfort, convenience, and community. A true pleasure to show with very friendly neighbors. One of the most inviting communities I have had luxury to deal with.
Inclusions: Dishwasher,Dryer,Microwave Hood Fan,Refrigerator,Stove(s),Washer,Window Coverings
 25
25


