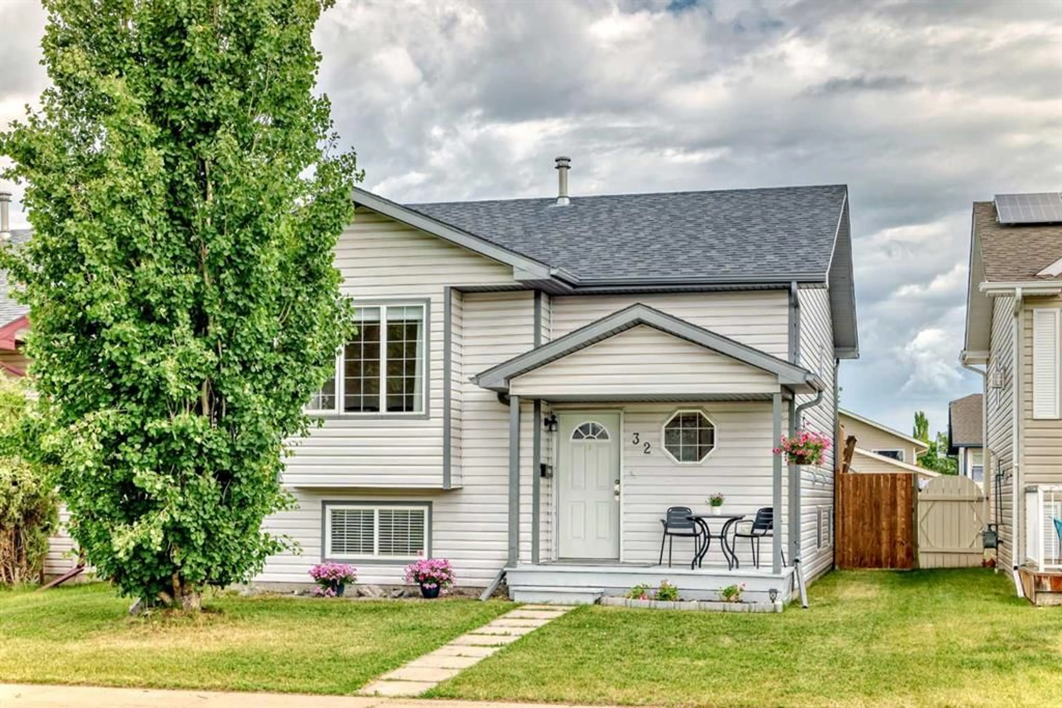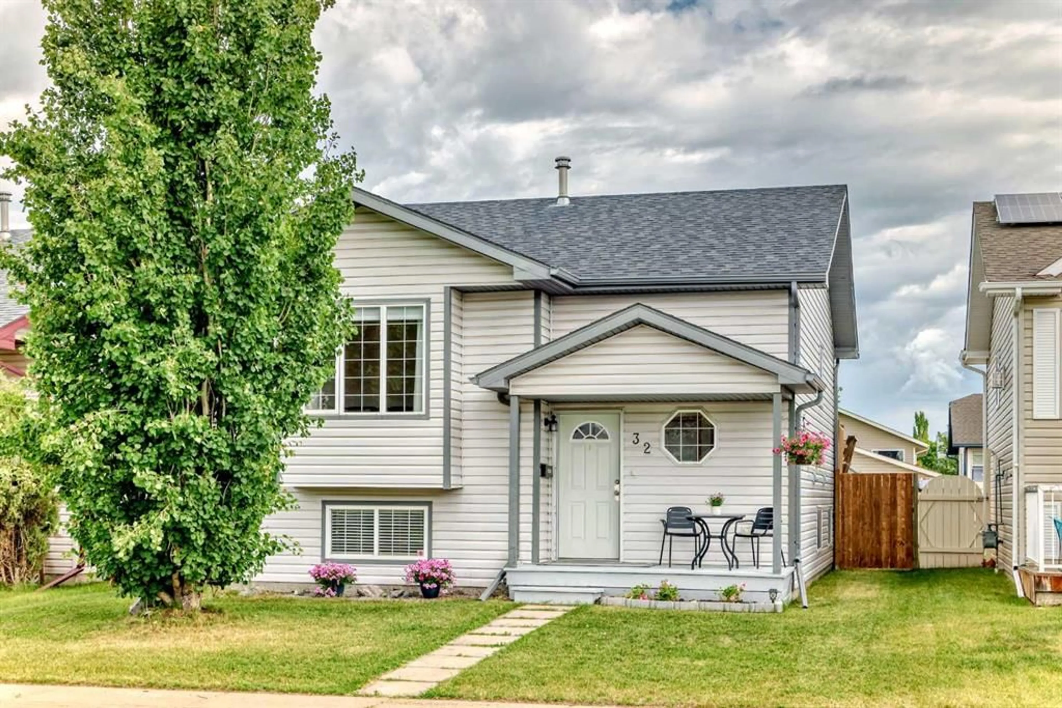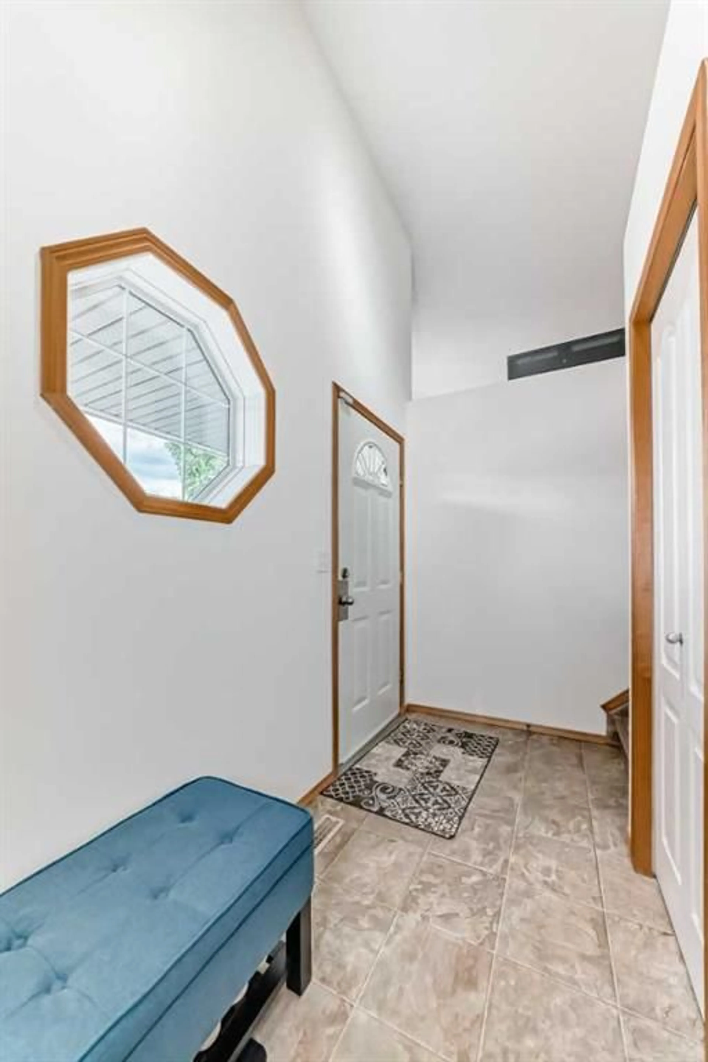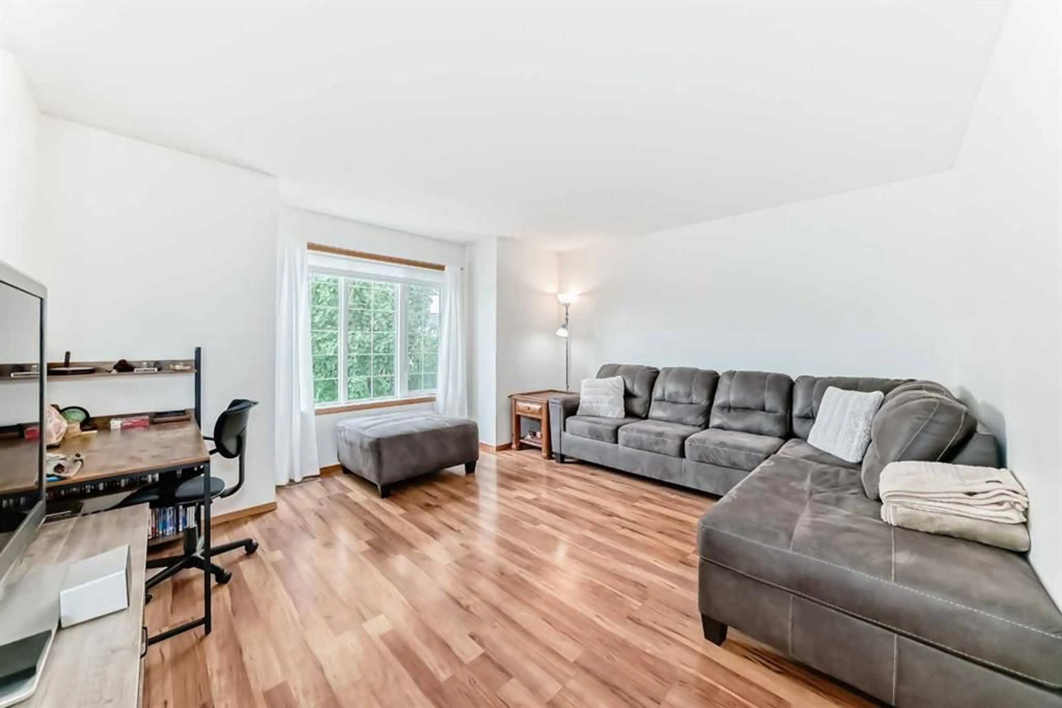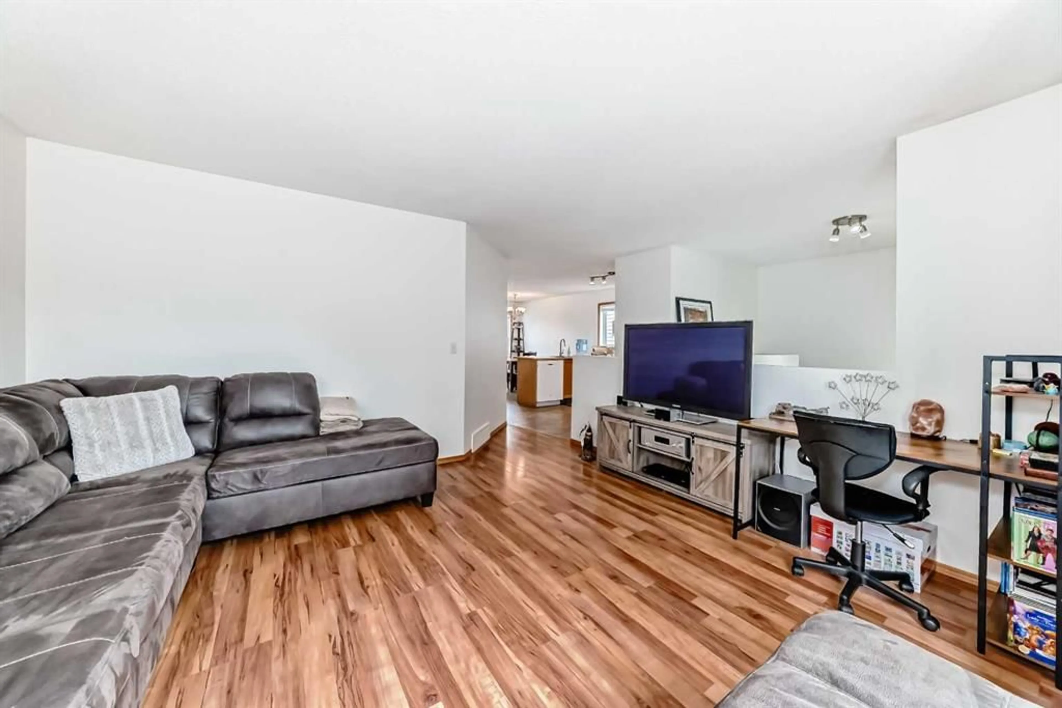32 Dynes St, Red Deer, Alberta T4R 3C3
Contact us about this property
Highlights
Estimated valueThis is the price Wahi expects this property to sell for.
The calculation is powered by our Instant Home Value Estimate, which uses current market and property price trends to estimate your home’s value with a 90% accuracy rate.Not available
Price/Sqft$421/sqft
Monthly cost
Open Calculator
Description
Quick Possession available! Welcome to 32 Dynes, a beautifully maintained bi-level home located in the highly sought-after neighbourhood of Deer Park. From the moment you arrive, you’ll appreciate the charm and pride of ownership this home offers. A covered east-facing veranda provides the perfect spot to enjoy your morning coffee and leads into a bright, welcoming foyer with soaring ceilings that enhance the sense of space. Inside, the efficient U-shaped kitchen features warm maple cabinetry, matching appliances, and generous counter space, ideal for everyday living and entertaining. The adjoining dining area opens through garden doors to a west-facing deck with built-in seating and convenient storage space underneath—perfect for enjoying summer evenings outdoors. The main level offers a spacious primary bedroom large enough to accommodate a king-sized bed, with a four-piece bathroom separating it from the second bedroom. Downstairs, the fully finished basement is filled with natural light from large above-grade windows and includes a comfortable family room, a large flex space, a sizeable third bedroom, a three-piece bathroom, and a dedicated laundry area. This home has been thoughtfully updated over the years, including a Double garage built in 2016, new shingles in 2016, and a hot water tank replaced in 2023. The landscaped backyard provides alley access, a detached garage, and low-maintenance yard care. Perfectly situated close to just steps to the small park or just down the street to the larger neighbourhood park, walkable to shopping, schools and the Collicutt Centre. This turnkey home offers comfort, functionality, and a great location. Move in and enjoy everything this exceptional property has to offer.
Property Details
Interior
Features
Main Floor
Living Room
14`2" x 11`11"Foyer
10`7" x 4`5"Kitchen
12`0" x 7`8"Dining Room
10`11" x 9`8"Exterior
Features
Parking
Garage spaces 2
Garage type -
Other parking spaces 0
Total parking spaces 2
Property History
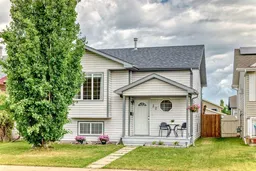 37
37
