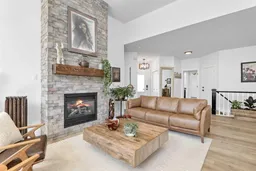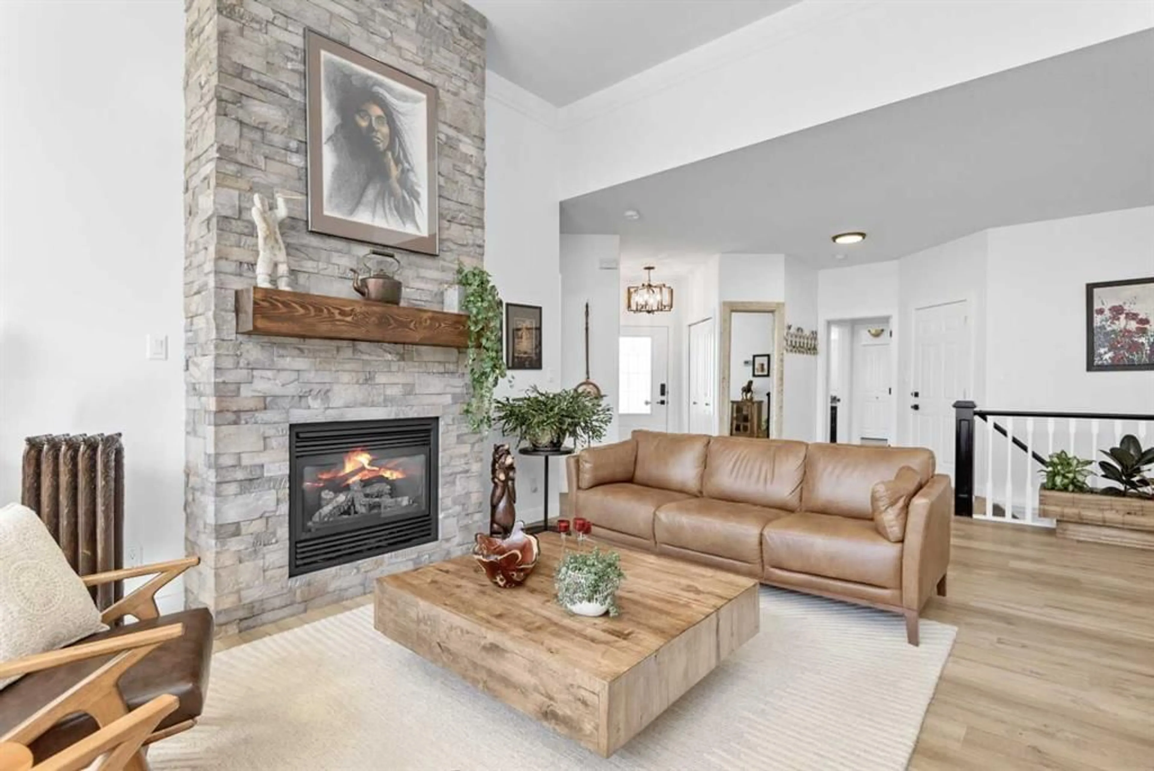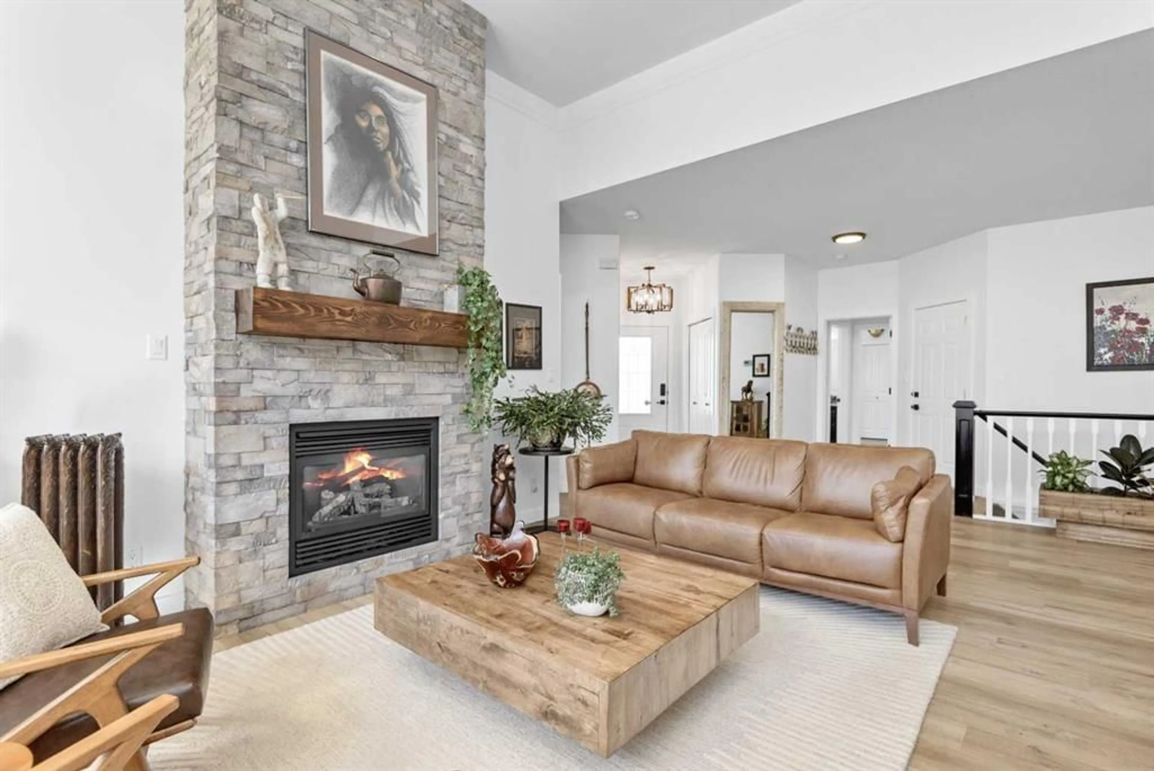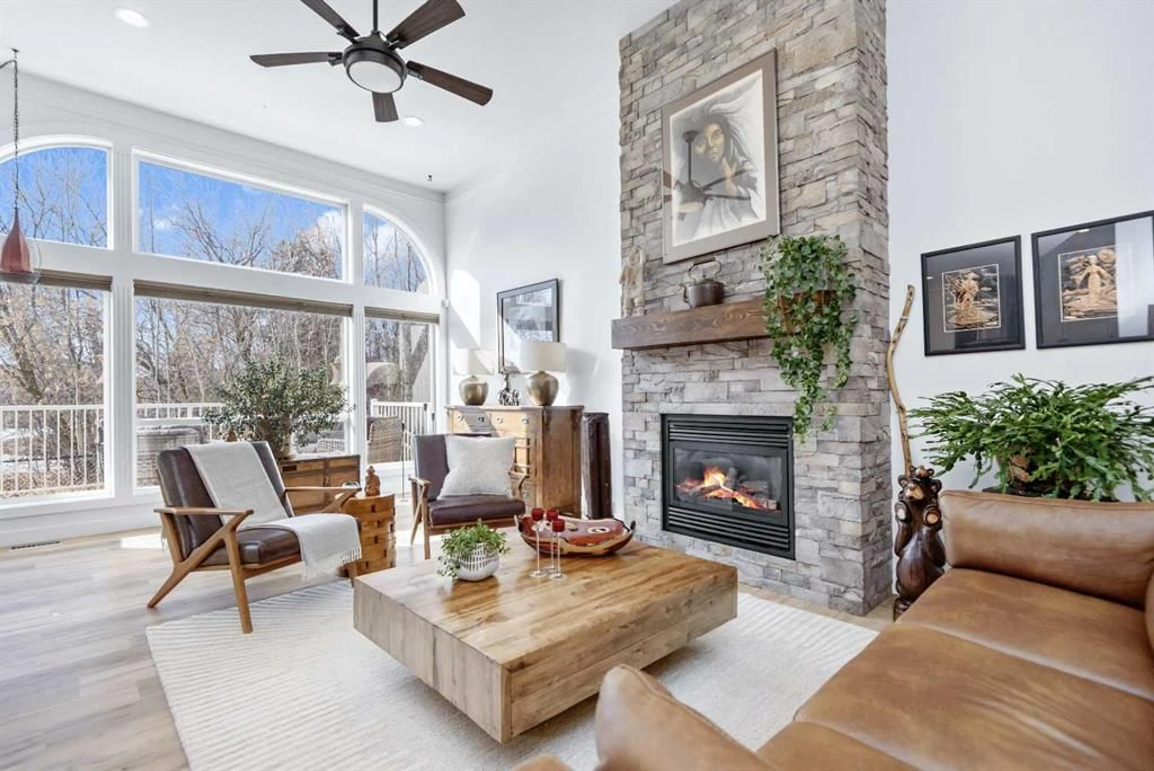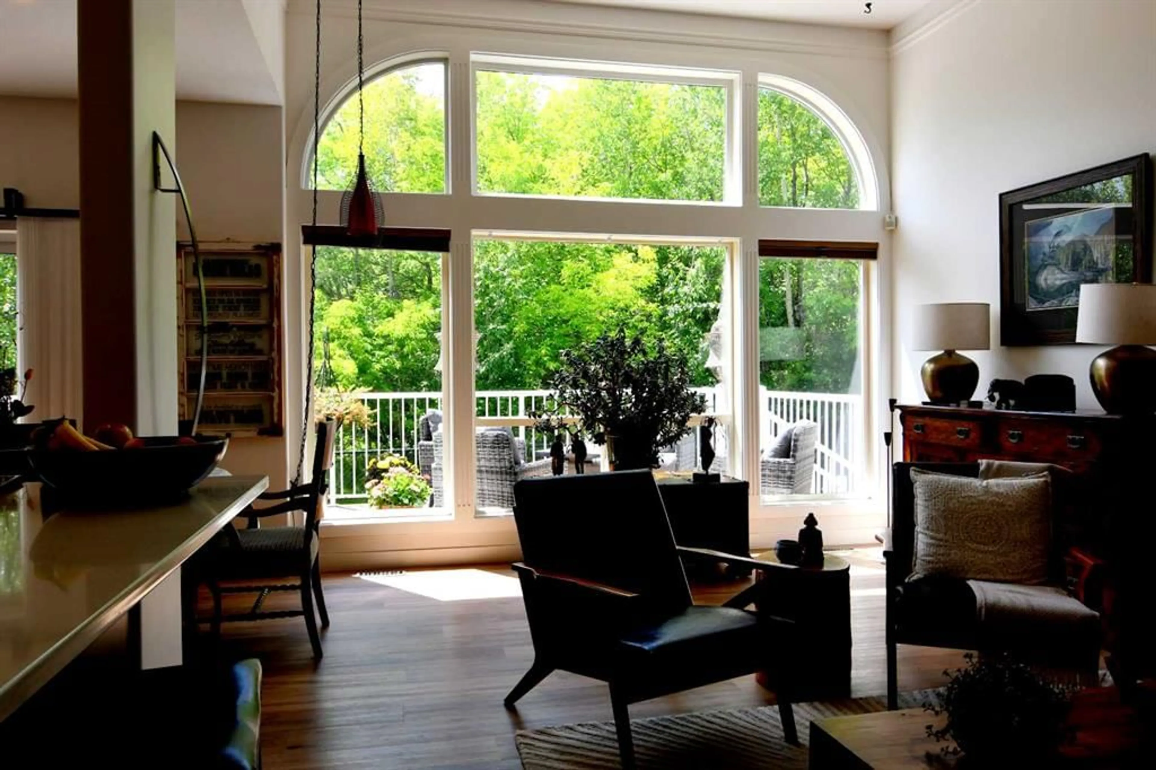32 Dowler St #44, Red Deer, Alberta T4R 3A1
Contact us about this property
Highlights
Estimated valueThis is the price Wahi expects this property to sell for.
The calculation is powered by our Instant Home Value Estimate, which uses current market and property price trends to estimate your home’s value with a 90% accuracy rate.Not available
Price/Sqft$403/sqft
Monthly cost
Open Calculator
Description
PRISTINE and UPDATED with NO EXPENSE spared! This beautiful adult (55+) gated community in desirable Davenport provides a carefree lifestyle! Extensive professional renovations made this unit open concept with a stunning new kitchen with a large island, quartz countertops, and high end appliances; a beautiful stone fireplace (gas) feature wall, bathroom updates including vanities, and flooring and paint throughout. This unit has a wall of large windows with an exceptional view as it backs onto a beautiful green space. The outdoor space has a large deck to enjoy nature and gather with friends and family. Main floor has a large primary bedroom with 4 piece ensuite and walk in closet and large window with views to the green space. The additional room at the front makes either a second bedroom with its own 4 piece bath or a great office space. Large main floor laundry has lots of extra storage. Lower level has been updated and is a cozy place for family gatherings, and has 2 extra bedrooms, 3 piece bath, and lots of storage space. This condo is professionally managed, reasonable condo fee of $498/month, has a recent reserve fund, lawns and snow removal are taken care of for you-as well as some aspects of the exterior house structure and garage doors. Pets allowed (with restrictions). Situated close to the new shopping and dining areas of Timberstone and Clearview.
Property Details
Interior
Features
Main Floor
Kitchen With Eating Area
12`0" x 20`6"Laundry
7`7" x 10`2"Living Room
15`8" x 23`7"Bedroom
11`9" x 10`7"Exterior
Features
Parking
Garage spaces 2
Garage type -
Other parking spaces 2
Total parking spaces 4
Property History
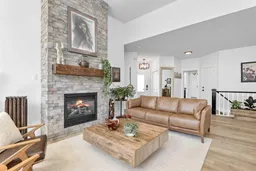 38
38