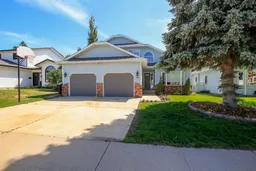4 BEDROOM, 3 BATHROOM 1.5 STOREY WITH OVER 2,175 SQ. FT. ABOVE GRADE ~ DOUBLE ATTACHED GARAGE ~ SUNNY SOUTH FACING BACKYARD ~ Lush, mature landscaping enhances the curb appeal and welcomes you to this expansive home ~ Step into a bright and spacious foyer that flows into the formal living and dining rooms, where vaulted ceilings and large windows create a feeling of spaciousness ~ The kitchen offers a practical layout with an abundance of wood cabinets, ample counter space with an eating bar, convenient wall pantry, and opens to a sunny dining space with south facing windows and garden door access to the deck and backyard ~ The sun filled family room is conveniently located off the kitchen, has more large south facing windows and is centred by a cozy fireplace with brick surround, raised hearth, and mantle above ~ Spacious bedroom with ample closet space and a large bay window makes an excellent home office or guest space and is located across from a 2 piece bathroom ~ Conveniently located main floor laundry is just off the garage and has built in cabinets ~ Open staircase overlooks the main floor and leads to a spacious upper level landing ~ French doors lead to the private primary suite with ample space for a king size bed, still leaving plenty of space for a sitting area, plus two walk in closets with built in organizers and a 3 piece ensuite featuring a walk in shower and oversized vanity ~ 2 additional bedrooms located on the same level as the primary bedroom are both a generous size with ample closet space and have board and batten walls ~ 4 piece bathroom located just off the bedrooms and across from a large linen closet ~ The basement is partially finished with some framing and painted drywall, bathroom plumbing roughed in and plenty of space for a future family room and bedrooms ~ 24'x24' attached garage is insulated, finished with drywall, has two overhead doors and a man door to the backyard ~ The backyard has a large deck with a privacy wall, lower stone patio, 8'x8' garden shed, mature trees and landscaping offering shade and privacy, and is fully fenced with back alley access ~ Located close to schools, parks, sports courts, walking trails and shopping with easy access to all other amenities.
Inclusions: Dishwasher,Garage Control(s),Refrigerator,See Remarks,Stove(s),Washer/Dryer,Window Coverings
 46
46


