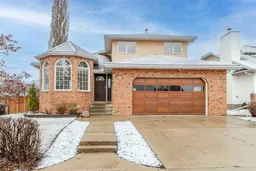LOCATION, LOCATION, LOCATION.... Incredible family home where style & comfort live! High in character & located on a quiet close with surrounding homes of the same top quality. This home has 6 bedrooms, plus a workout room. The design of this home is perfect for a family that wants privacy throughout. Open main floor; spacious main floor family room with a wood fireplace with a log lighter, front office, bedroom, kitchen with dinette, separate dining room, living room, bathroom & laundry. Upstairs the roomy master bedroom has a walk-in closet & a large 5 piece ensuite with 2 sinks, shower & makeup counter. There are two other well-sized bedrooms & a 4 piece bath. A true highlight is the basement that could accommodate privacy for teenagers or even another family. The basement was completed in 2016 with a new bathroom & 3 large bedrooms with a walk-in closet, & one bedroom used as a workout room. A separate laundry room was built in 2025. Also a wet bar. Over 3700 sq. ft. of comfortable living space in all 3 levels. Talk about privacy! Another huge plus is the new shingles in the Fall of 2024 (30 year shingles). All Poly B replaced in early 2025. The homeowner has invested lots in upgrading the home over the last few years. Totally private west facing backyard & deck. Beautiful brick front exterior with a covered front entry. If you are looking for the total package, THIS IS IT. An absolute MUST SEE!
Inclusions: Dishwasher,Dryer,Garage Control(s),Gas Stove,Refrigerator,Washer,Washer/Dryer,Window Coverings
 30
30


