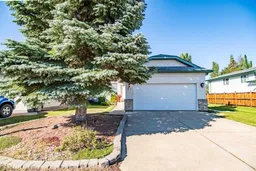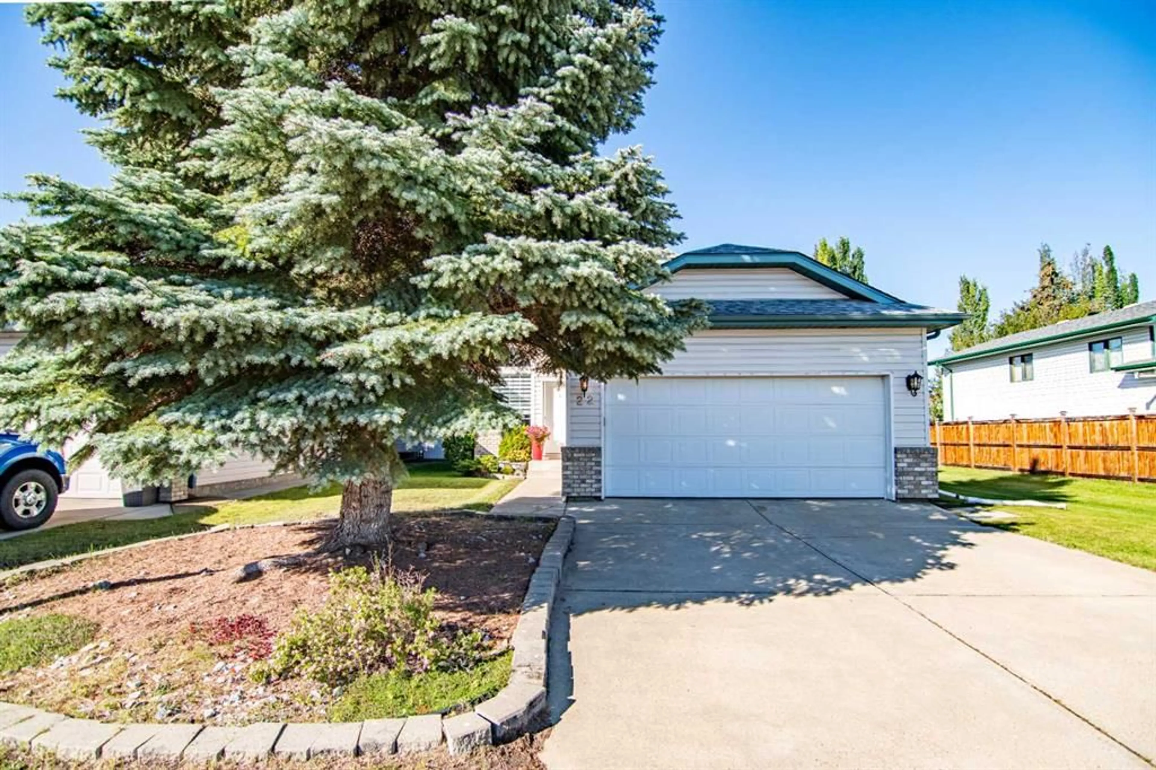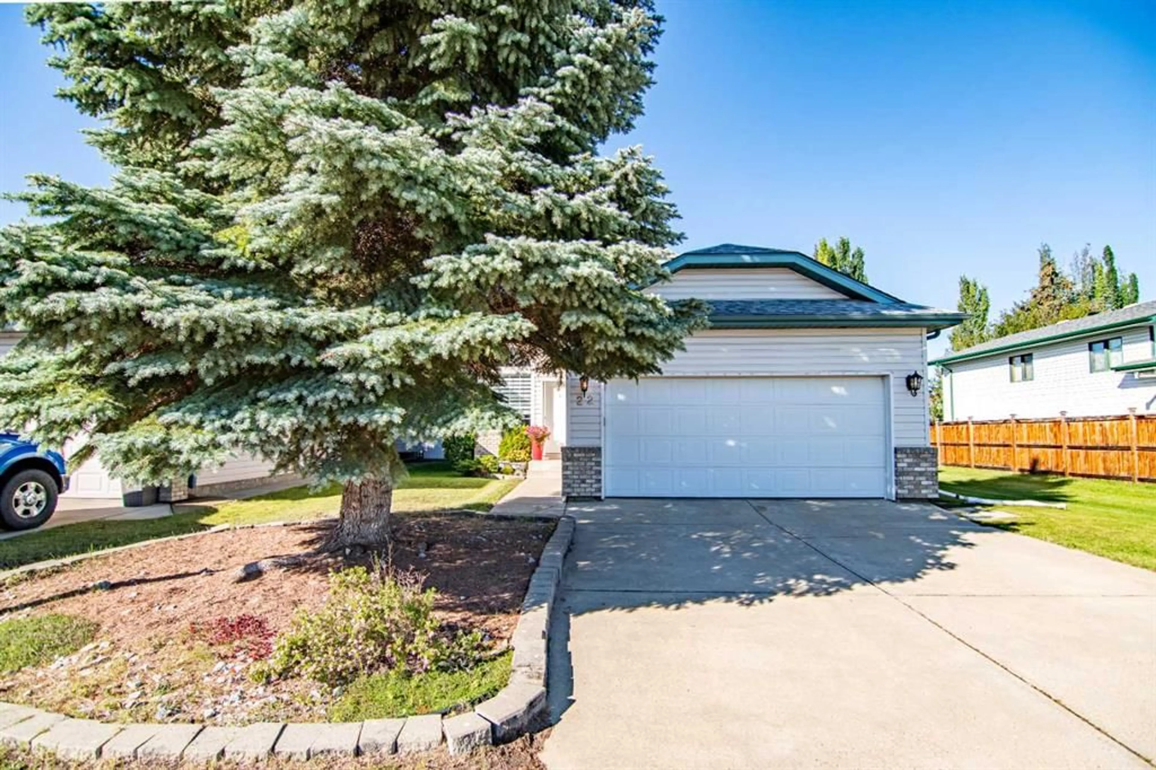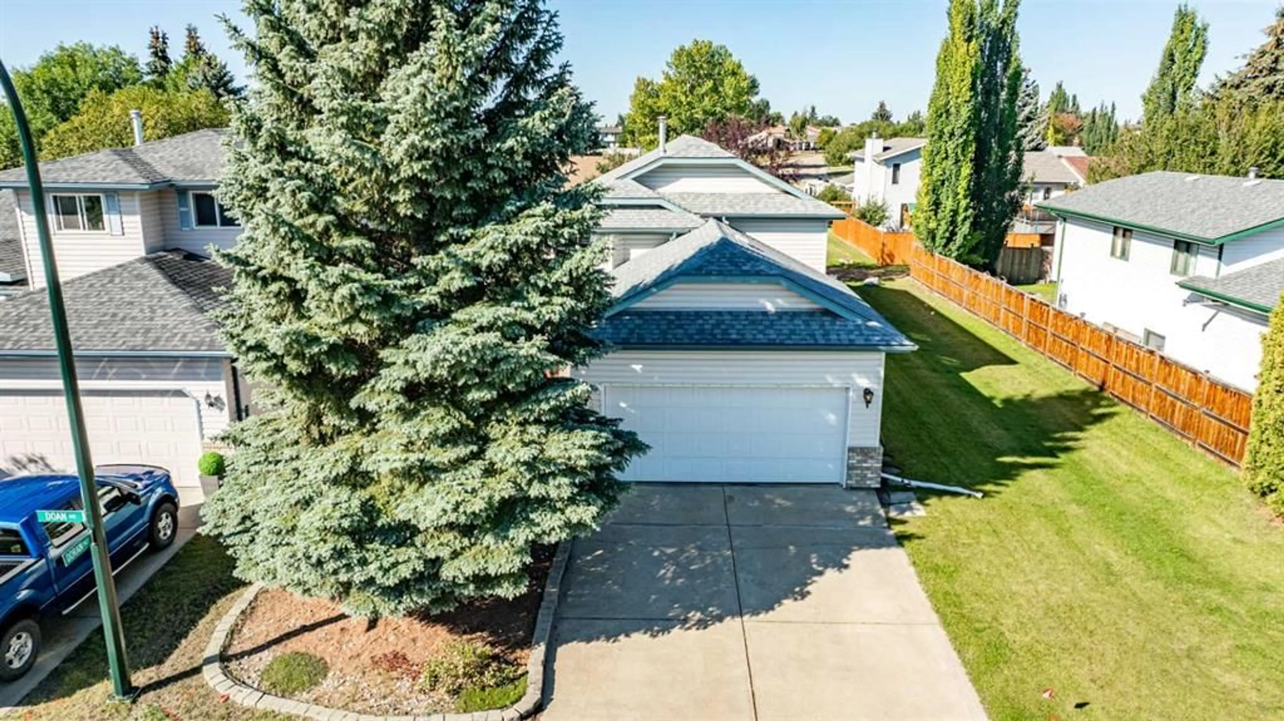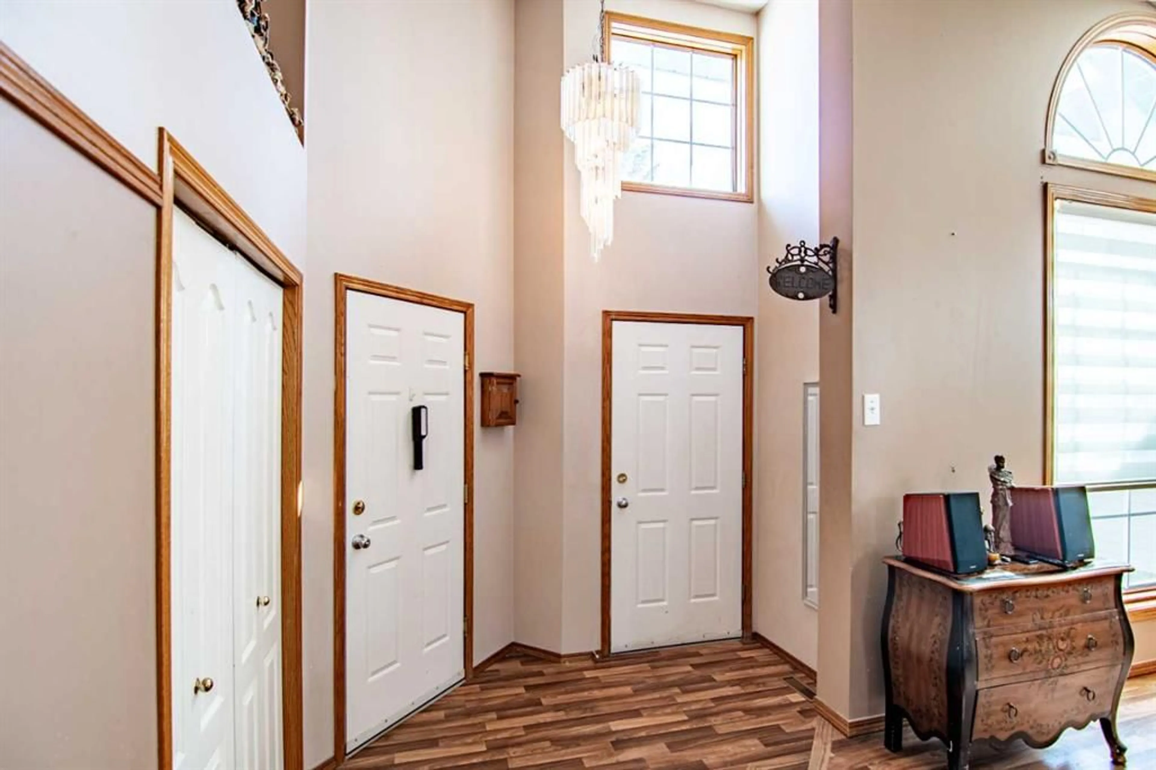22 Doan Ave, Red Deer, Alberta T4R 2M7
Contact us about this property
Highlights
Estimated valueThis is the price Wahi expects this property to sell for.
The calculation is powered by our Instant Home Value Estimate, which uses current market and property price trends to estimate your home’s value with a 90% accuracy rate.Not available
Price/Sqft$350/sqft
Monthly cost
Open Calculator
Description
Welcome to 22 Doan Ave ~ This well-maintained and functional 4-level split is perfectly situated on a quiet street just steps away from Davison Drive Park — an ideal location for families and outdoor enthusiasts alike. With 4 bedrooms (3 up) and 3 full bathrooms, this home offers both space and flexibility for growing families. The bright and inviting main floor welcomes you with vaulted ceilings and large windows that flood the spacious living room with natural light. The kitchen is thoughtfully laid out, offering great functionality and flow. Upstairs you'll find the generous primary suite complete with double closets and a private 4-piece ensuite. Two additional bedrooms and another full 4-piece bathroom round out the upper level, all complemented by brand new laminate flooring (2024). The third level offers even more living space with a cozy family room, the fourth bedroom, and another full 3-piece bathroom — perfect for guests or teens. Head downstairs to discover the ultimate movie night setup in the custom theatre space, fully equipped with a projector, screen, and sound system — all included! There’s also a flex space that can easily accommodate a poker table, foosball setup, or whatever else your lifestyle demands. Step outside to the beautifully landscaped west-facing backyard — fully fenced (2024) and complete with a composite deck (2022) for easy maintenance and year-round enjoyment. Additional updates include a new blower motor on the furnace (2022) and stylish window coverings (2023). This is a home that truly balances comfort, function, and lifestyle — all in a prime location. Don’t miss the chance to make it yours!
Property Details
Interior
Features
Main Floor
Foyer
8`7" x 9`8"Dining Room
10`10" x 9`8"Living Room
14`8" x 14`7"Kitchen
14`8" x 14`3"Exterior
Features
Parking
Garage spaces 2
Garage type -
Other parking spaces 2
Total parking spaces 4
Property History
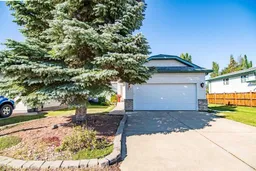 42
42