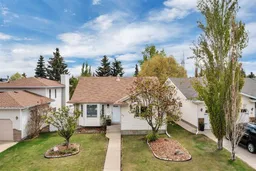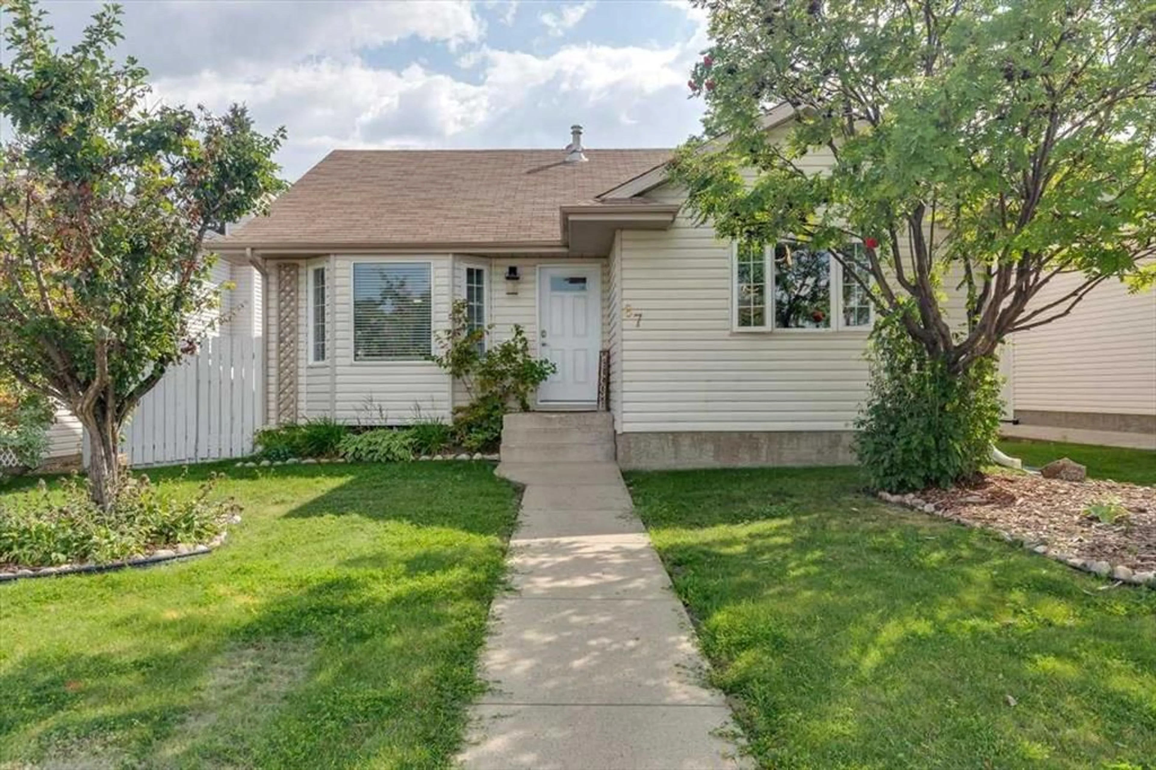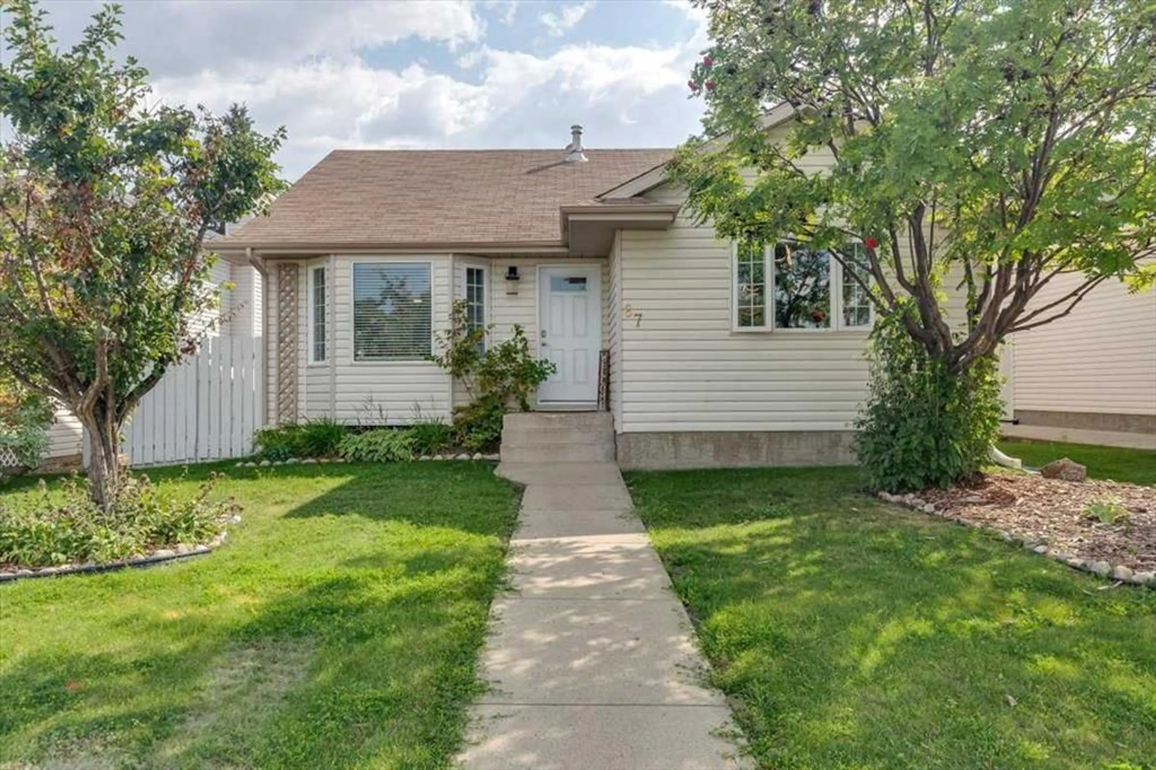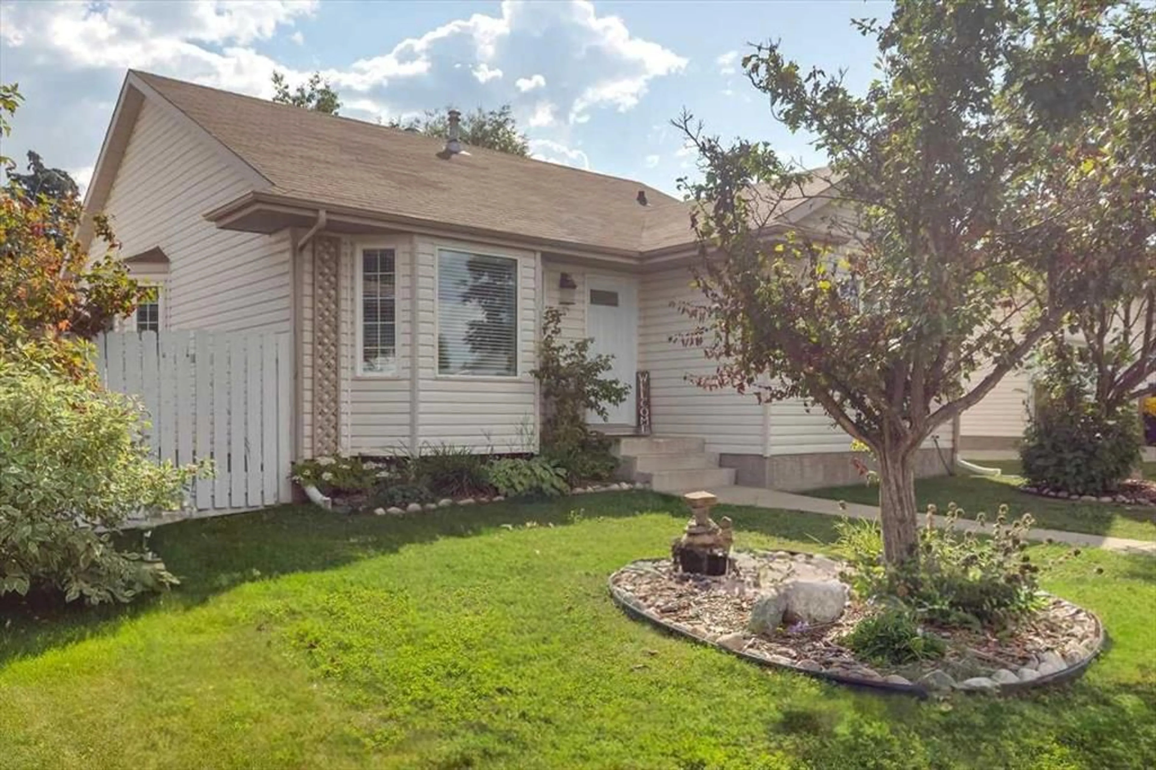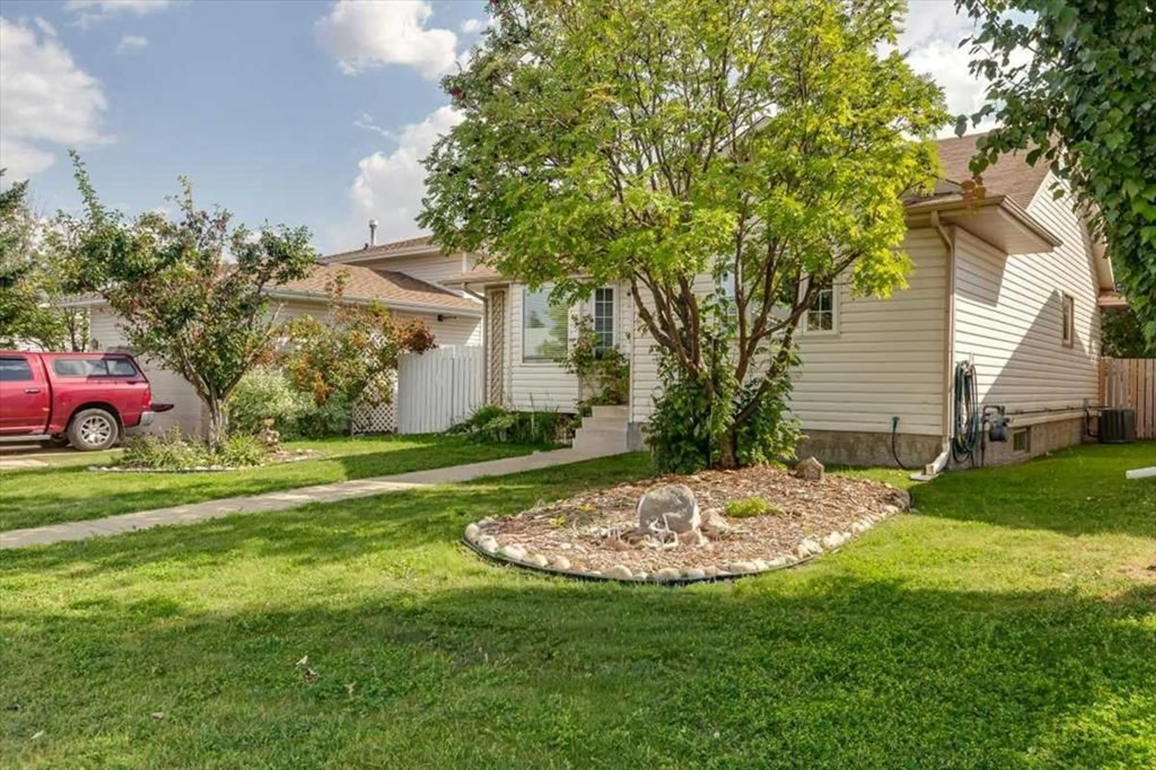67 Duston St, Red Deer, Alberta T4R 2L6
Contact us about this property
Highlights
Estimated valueThis is the price Wahi expects this property to sell for.
The calculation is powered by our Instant Home Value Estimate, which uses current market and property price trends to estimate your home’s value with a 90% accuracy rate.Not available
Price/Sqft$387/sqft
Monthly cost
Open Calculator
Description
Welcome to 67 Duston Street, located in the highly sought-after Deer Park Estates subdivision! This fully developed five-bedroom, three-bathroom bungalow offers a perfect blend of style, space, and functionality. The main floor features a bright, open-concept layout that has been recently renovated. The stunning kitchen offers ample cabinetry, generous counter space, and sleek stainless steel appliances. It flows seamlessly into the dining area—ideal for entertaining or enjoying quality time with family. The main level also includes three spacious bedrooms, including a primary suite with its own private ensuite. Enjoy year-round comfort with central A/C, and bask in the natural light that pours through the home’s many large windows, creating a bright and airy atmosphere throughout. Step outside from the dining area onto the large deck perfect for hosting summer BBQ's, complete with a gas line, the backyard is fenced and landscaped, plus you will find a detached heated garage, extra parking, and a private outdoor lower space perfect for relaxing. The fully finished basement expands your living space with a large recreation room, two additional bedrooms, and a versatile flex room (perfect as a den, hobby space, wine cellar and/or extra storage). This home perfect for a growing family as it is in a fantastic neighborhood, close to schools, parks and many other amenities.
Property Details
Interior
Features
Main Floor
Living Room
14`5" x 15`1"Kitchen
13`9" x 10`0"Dining Room
12`2" x 9`5"Bedroom - Primary
13`11" x 11`11"Exterior
Features
Parking
Garage spaces 2
Garage type -
Other parking spaces 1
Total parking spaces 3
Property History
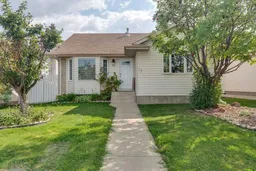 50
50