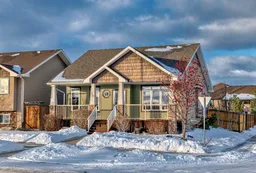Stunning Former Show Home with Exceptional Finishes - Fully Finished Bungalow with Double Garage.
Welcome to this meticulously cared-for bungalow, boasting exceptional finishes and high-end upgrades throughout. Located in a sought-after Clearview Ridge neighborhood, this home offers a scenic view right from your front window, creating a perfect backdrop for everyday living.
Step inside to a bright, open-concept floor plan that is sure to appeal to all tastes and lifestyles. With 9-foot ceilings and central air conditioning, this fully finished bungalow features 4 spacious bedrooms and 3 full 4-piece bathrooms. You’ll appreciate the custom touches throughout, including premium carpeting, elegant trim, transom windows, and a sophisticated upgraded lighting package.
The well-appointed kitchen showcases maple cabinets and a corner window that overlooks the backyard, providing a serene and private atmosphere. Whether you're preparing meals or enjoying a quiet moment, this kitchen is a chef’s dream.
The fully developed basement adds even more living space, featuring a dry bar, 2 additional bedrooms, a 4-piece bathroom, in floor heat and a finished laundry room with built-in cabinetry for extra storage. It’s the perfect spot for family time or hosting guests! Close to beautiful walking paths that go for miles, schools, parks and shopping!
Inclusions: Garage Control(s),Microwave Hood Fan,Refrigerator,Stove(s),Water Softener,Window Coverings
 40
40

