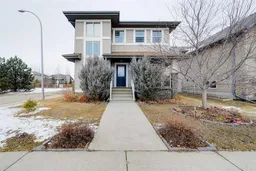Welcome to this beautiful 1,920 sq ft 2-storey home in the community of Clearview Ridge. Thoughtfully designed with comfort and style in mind, this property features a rear-attached double garage off the alley, a charming front veranda perfect for quiet evenings, and a spacious back deck ideal for entertaining.
Step inside to find new vinyl plank flooring throughout the main level, an inviting open-concept layout, and a cozy granite-surround gas fireplace in the living room. The open kitchen has a breakfast nook, granite countertops, rich dark cabinetry, stainless steel appliances including an induction range, and ample space for your cooking and entertaining needs.
Upstairs, you'll appreciate the bonus room—a perfect second living area or playroom—as well as three well-sized bedrooms, upstairs laundry, and a spacious primary suite complete with a 5-piece ensuite and walk-in closet.
The fully finished basement extends the living space even further, offering a large rec room, a wet bar with generous cabinetry and counter space, an additional private bedroom, with a modern 3-piece bathroom and walk in closet.—ideal for guests, teens, or a home office.
Additional features include central air conditioning, a landscaped yard, and a home layout that suits both day-to-day life and special occasions.
This home offers a perfect balance of space, function, and comfort—ready for your family to move in and make it their own.
Inclusions: Dishwasher,Garage Control(s),Microwave Hood Fan,Refrigerator,Stove(s),Washer/Dryer Stacked,Window Coverings
 38
38



