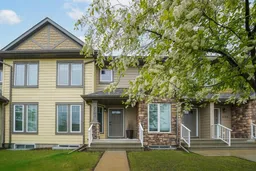Welcome to this beautifully fully developed 2-storey townhouse in the ever-popular Clearview Ridge—where convenience meets comfort and your shovel gets to retire early. This unit is loaded with granite counter tops, stainless steel appliances, and a open-concept main floor that’s perfect for binge-watching, dinner parties, or just spinning in your socks like it’s a '90s rom-com. The kitchen features a functional layout with an eating bar—ideal for pancakes and pep talks. Upstairs, you'll find two large bedrooms, including a primary with a walk-thru closet and direct access to the 4-piece bathroom (hello, ensuite life without the ensuite price). Head down to the fully finished basement for a bonus living space, a third bedroom, and another full bathroom—perfect for guests, teens, or that home office you swore you’d set up last year.
Extras? Oh yes! Freshly painted throughout with beautiful vinyl plank, a west-facing, fully fenced yard for sunset vibes and dog zoomies, A high-efficiency furnace,TWO rear parking stalls + tons of street parking, Low condo fees (and yes, they take care of snow and lawn... so you don’t have to!)and so much more. Walk to schools, shops, and restaurants, and if you're an Oilers fan, you're just a hop away from the pub to watch them take the cup this year!!!! Well maintained and move-in ready—this one is a winner!
Inclusions: Dishwasher,Dryer,Microwave,Refrigerator,Stove(s),Washer
 27
27


