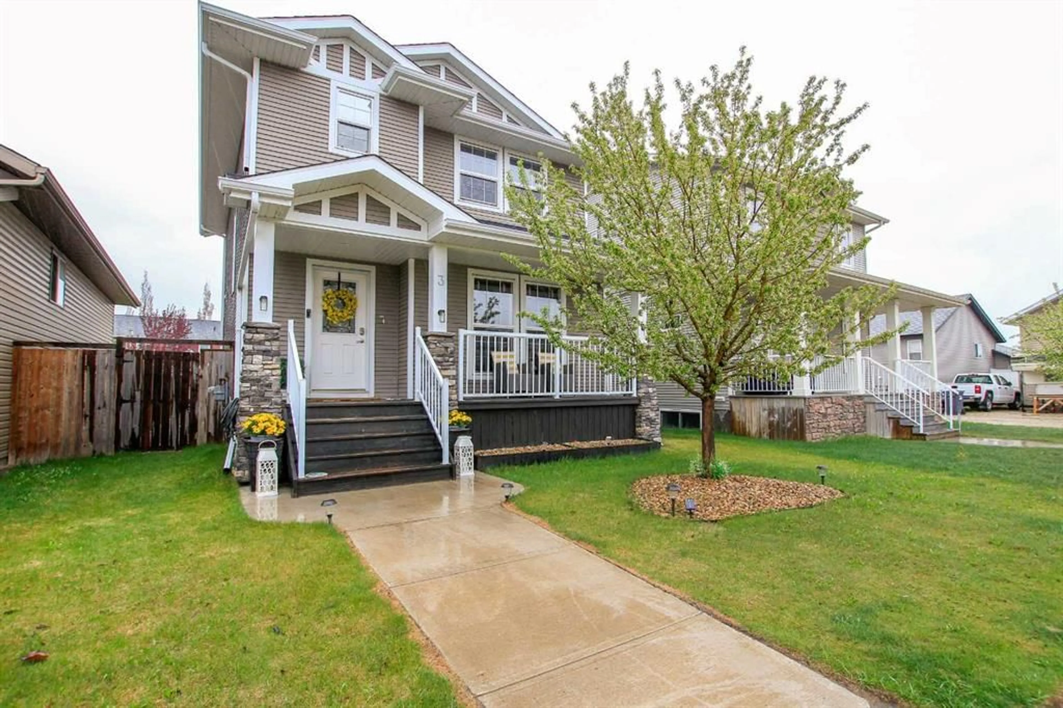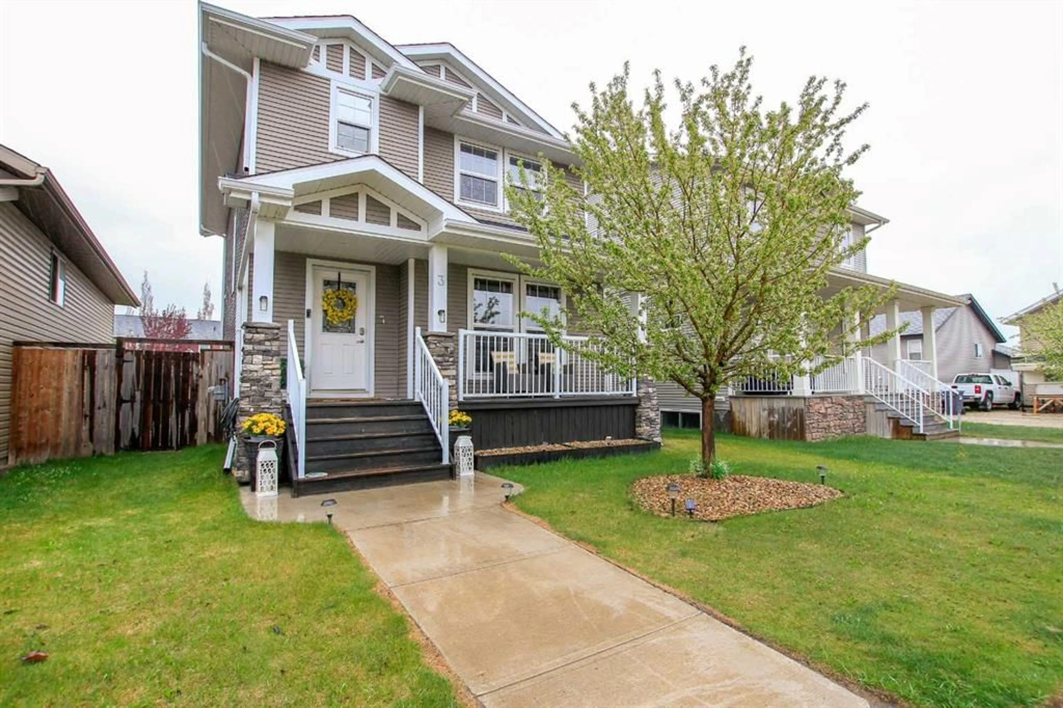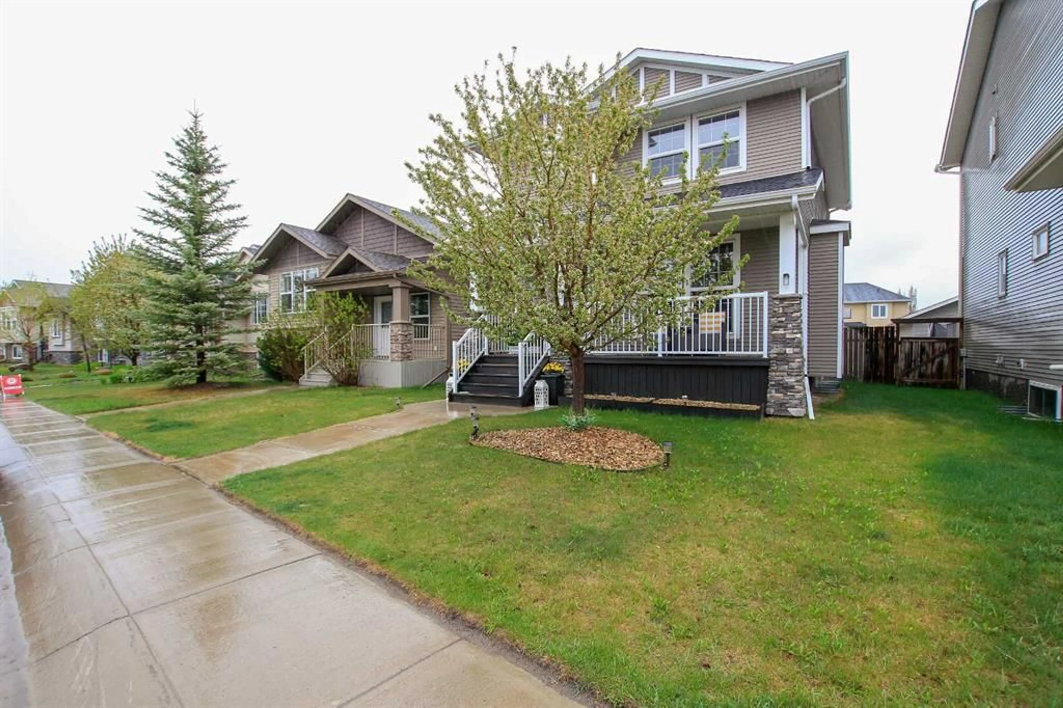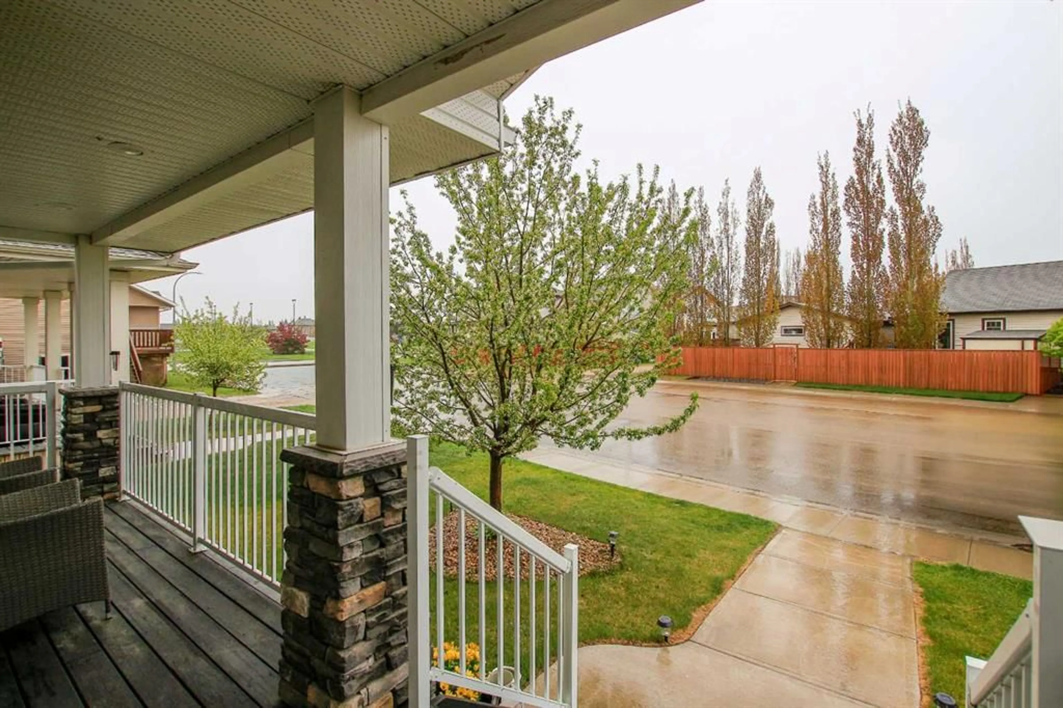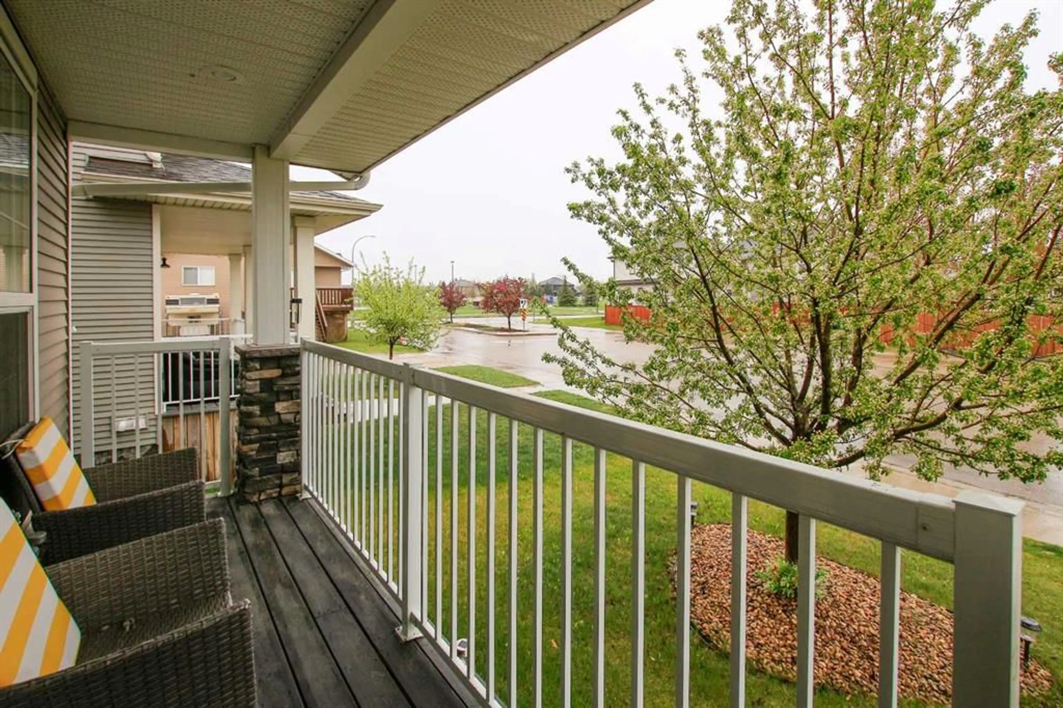3 Charles Ave, Red Deer, Alberta T4P 0L4
Contact us about this property
Highlights
Estimated ValueThis is the price Wahi expects this property to sell for.
The calculation is powered by our Instant Home Value Estimate, which uses current market and property price trends to estimate your home’s value with a 90% accuracy rate.Not available
Price/Sqft$349/sqft
Est. Mortgage$2,147/mo
Tax Amount (2024)$3,713/yr
Days On Market22 hours
Description
FULLY DEVELOPED 4 BEDROOM, 4 BATHROOM 2-STOREY IN CLEARVIEW RIDGE ~ 26' L X 22' W DETACHED GARAGE ~ LOCATED IN CONVENIENT CLEARVIEW RIDGE WITH EASY ACCESS TO WALKING TRAILS, PARKS, AND ALL OTHER AMENITIES ~ West facing covered front veranda with park views welcomes you ~ The spacious foyer has a built in bench and opens to the living room that features a cozy gas fireplace with stacked stone and a large west facing picture window ~ The kitchen offers a functional layout with plenty of dark stained maple cabinets with stylish gold hardware, ample counter space including an island with an eating bar, walk in corner pantry and black stainless steel appliances ~ Easily host large gatherings in the dining room that opens to the kitchen and has tons of natural light ~ Mud room with conveniently located laundry also offers garden door access to the deck and backyard ~ 2 piece main floor bathroom ~ The primary bedroom can easily accommodate a king size bed plus multiple pieces of furniture, has an oversized 4 piece ensuite and a spacious walk in closet with built in shelving ~ 2 additional bedrooms located on the upper level are both a generous size and share a 4 piece bathroom ~ The fully finished basement with high ceilings and operational in floor heating offers a family room, den with a window, and a large 4th bedroom with a cheater door to the 4 piece basement bathroom ~ Other great features include; Central air conditioning ~ The backyard is landscaped, has a lowered concrete pad, shed, fire pit area, tons of grassy yard space and access to the oversized double garage ~ Located across from a green space with walking trails and a playground, steps to an elementary school with a park and playground, close to walking trails that connect to Red Deer's extensive trail system, and excellent shopping, dining and amenities all with in walking distance.
Property Details
Interior
Features
Main Floor
Foyer
8`0" x 6`6"Living Room
15`6" x 13`0"Kitchen
15`0" x 9`6"Dining Room
10`0" x 7`0"Exterior
Features
Parking
Garage spaces 2
Garage type -
Other parking spaces 0
Total parking spaces 2
Property History
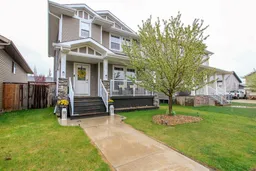 48
48
