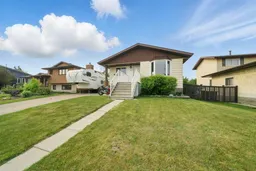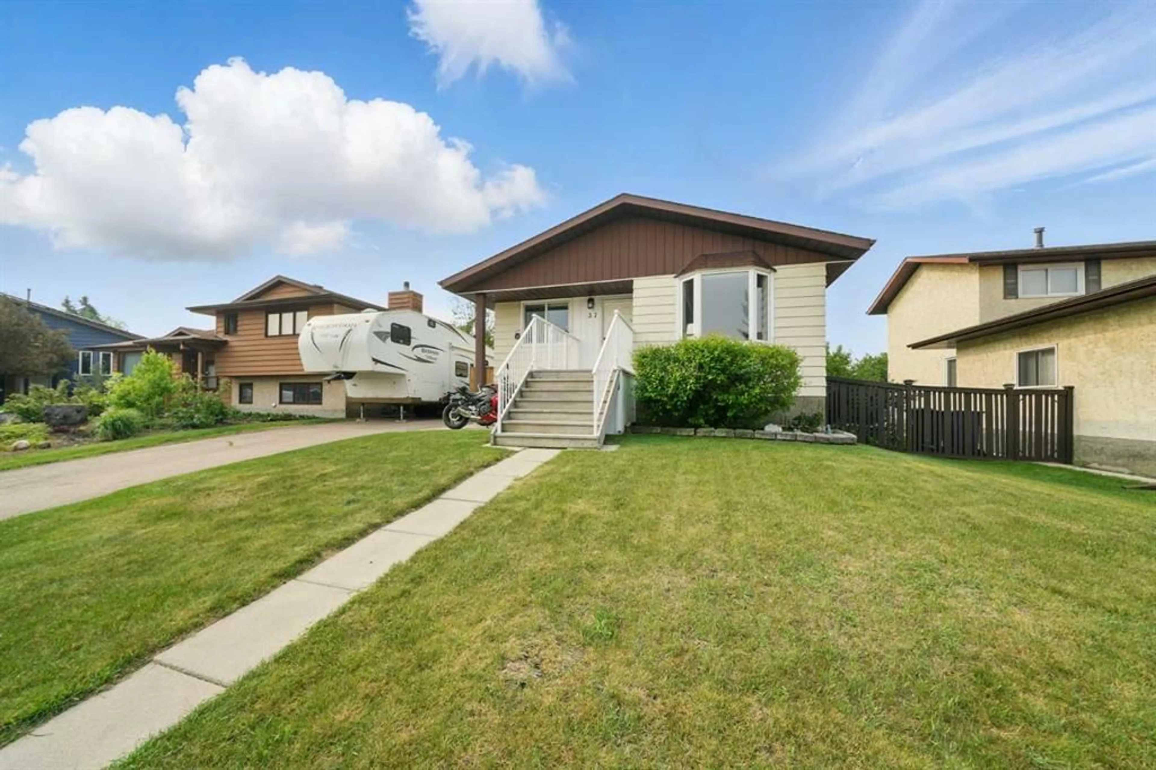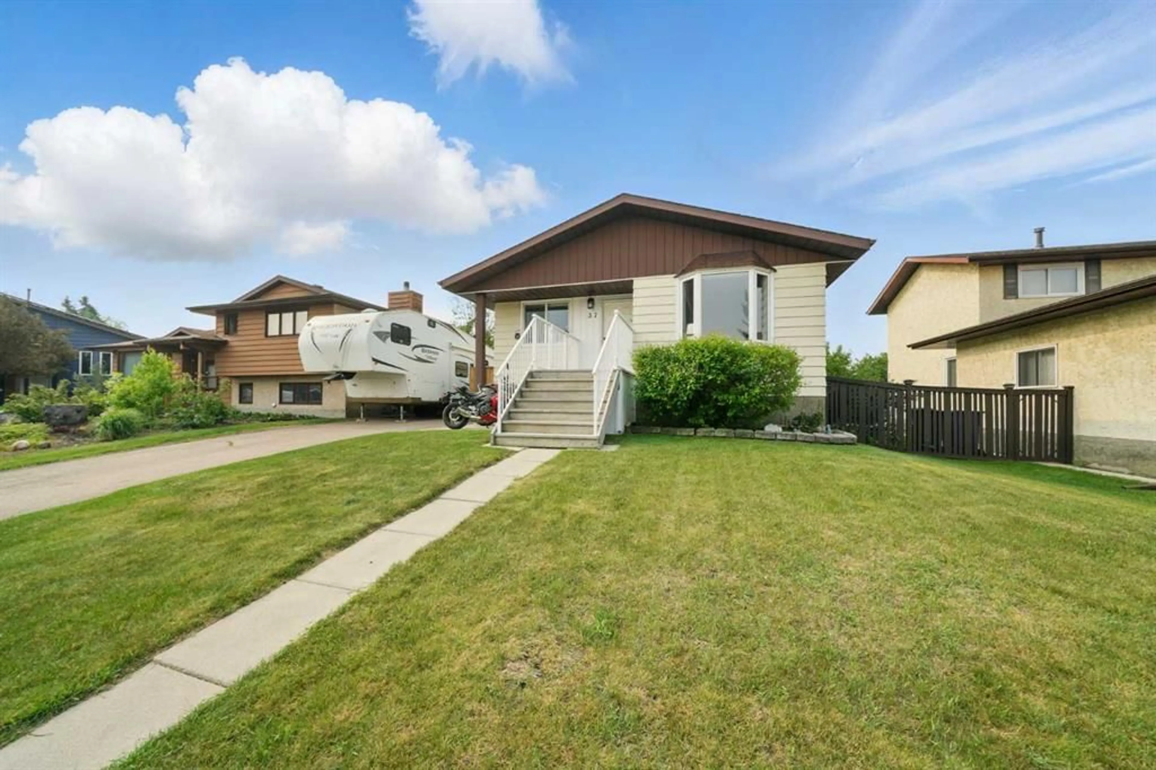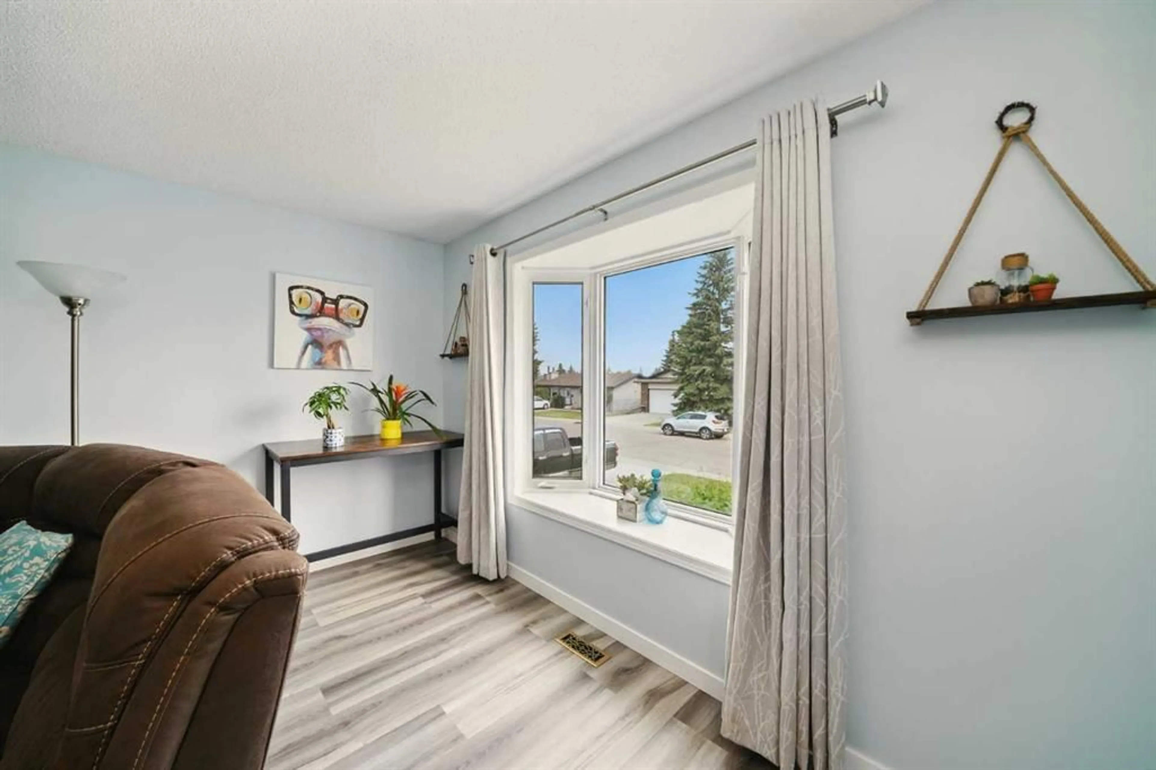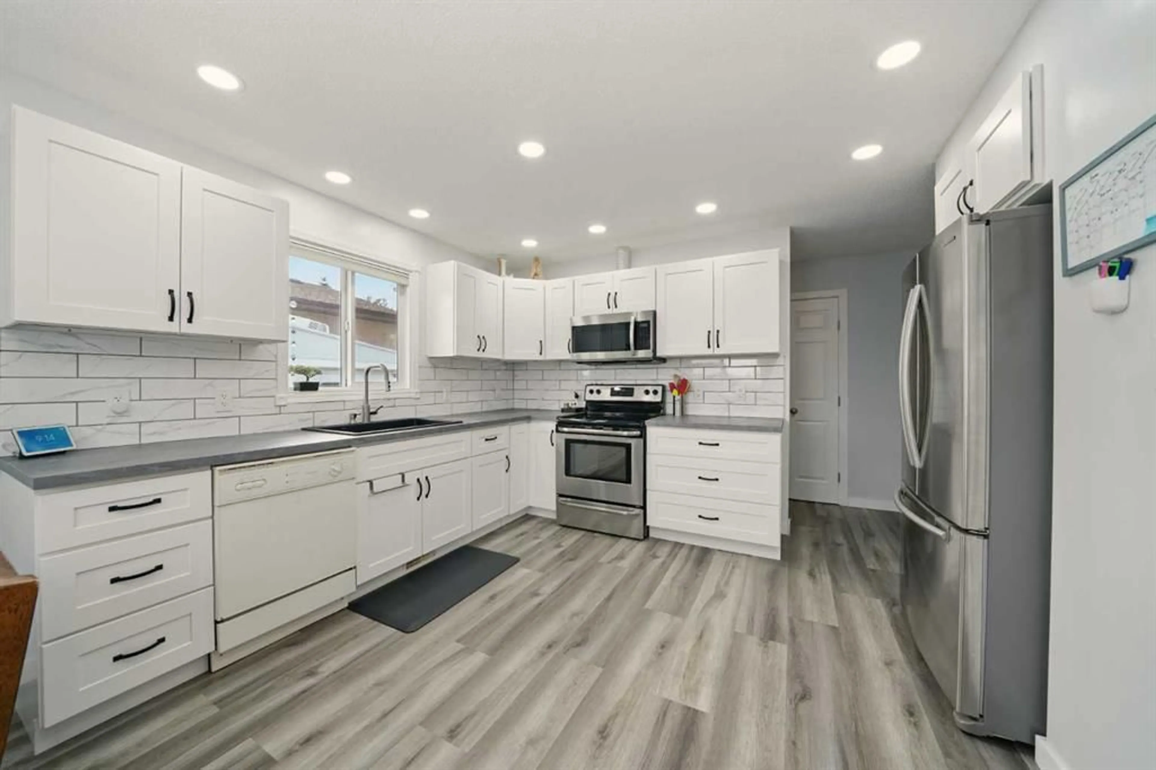37 Cunningham Cres, Red Deer, Alberta T4P 2S2
Contact us about this property
Highlights
Estimated valueThis is the price Wahi expects this property to sell for.
The calculation is powered by our Instant Home Value Estimate, which uses current market and property price trends to estimate your home’s value with a 90% accuracy rate.Not available
Price/Sqft$331/sqft
Monthly cost
Open Calculator
Description
It’s a beautiful day in the neighborhood…...Oh wait—scratch that. With a backyard like this, you’ll want to stay home and soak up the peace and quiet of your own private oasis. Welcome to 37 Cunningham Crescent, a lovingly maintained bungalow in the heart of Clearview Meadows—a friendly, safe, and community-minded neighborhood. This home blends cozy charm with stylish updates throughout. The bright and open kitchen features brand-new cabinets, fresh counter tops, and a sink trendy enough to have its own fan club. Natural light floods every room (yes, even the corners!), and the spacious living room is equal parts cozy and inviting, complete with a bay window that frames the friendly street view. Both bathrooms have been fully refreshed and offer a clean, spa-like vibe. Need a work-from-home spot or a playroom for the littles? There’s a perfect flex space ready to go. Upstairs, you’ll find two generously sized bedrooms, and downstairs has been renovated to offer so many possibilities—think gym, games room, Netflix bunker, or all of the above. The two large lower bedrooms give you flexibility, with one currently used as the primary suite. Other bonuses? A BRAND NEW ROOF (July/25) Updated electrical panel, newer hot water tank, vinyl windows, loads of storage, and a dreamy backyard complete with a large deck, garden boxes, two sheds, and RV parking. Come for the charm—stay for the lifestyle.
Property Details
Interior
Features
Main Floor
Kitchen
11`10" x 13`5"Dining Room
4`6" x 13`5"Living Room
20`7" x 11`5"Den
10`0" x 9`5"Exterior
Features
Parking
Garage spaces -
Garage type -
Total parking spaces 2
Property History
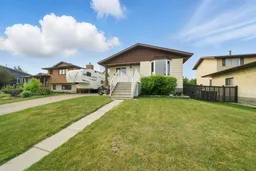 30
30