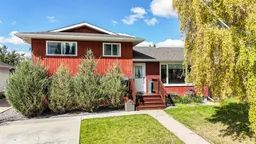Welcome to this fully finished 4-level split in Clearview Meadows! Step into the bright, open concept main floor featuring a spacious living room that is open to the renovated kitchen featuring black stainless-steel appliances, soft-close cabinets, plenty of drawers, built-in pantry, and a large island with a butcher block top and eating bar. The adjoining dining room offers direct access through patio doors to a large, newly stained deck that is partially covered, and includes a privacy wall, and is large enough to accommodate all your outdoor furniture plus the BBQ. Upstairs you’ll find a comfortable primary suite complete with a walk-in closet and 2-piece ensuite, as well as two additional bedrooms that share a full 4-piece bathroom with linen closet. The 3rd level features a spacious family room, a den with a sliding barn door, and a refreshed 3-piece bathroom with a new shower (2024). A separate laundry room with built-in clothes racks and walkout access to the backyard complete this level. The basement features two more large bedrooms, a storage room with built-in shelving, and the utility room. Outside, the fully fenced yard includes a storage shed, an oversized garage with two overhead doors (one 9 ft), complete with built-in shelving and a workbench, as well as a front cement parking pad. Recent upgrades include new flooring (2022), blown-in insulation (2025), Central AC (Fall of 2024) and shingles on the house and garage (2015). The home has also had triple pane windows installed over the last 10 years. This move-in ready property offers the perfect combination of space, updates, and functionality for the whole family!
Inclusions: Central Air Conditioner,Dishwasher,Garage Control(s),Microwave Hood Fan,Refrigerator,Stove(s),Washer/Dryer,Water Softener
 50
50


