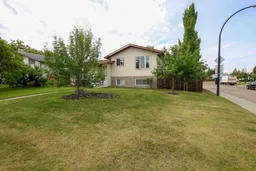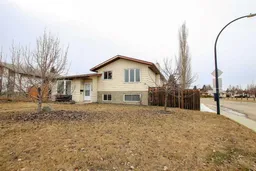FULLY DEVELOPED 3 BED 2 BATH SEMI-DETACHED BI LEVEL ~ LOCATED ON A CORNER LOT ACROSS FROM A PARK, PLAYGROUND, WALKING TRAILS & COMMUNITY HALL ~ 22 L x 18' W DETACHED GARAGE + REAR PARKING PAD ~ The living room features a large picture window that fills the space with natural light and has views of the green space just across the street ~ The kitchen offers a functional layout with ample cabinet and counter space, tile backsplash, window above the sink and opens to the dining room ~ 2 main floor bedrooms are both a a generous size and share a 4 piece bathroom ~ The fully finished basement with large above grade windows has a large family room featuring a stone faced fireplace, large 3rd bedroom, 4 piece bathroom, laundry and space for storage ~ The backyard is landscaped, has a spacious deck with park views, and is fenced with back alley and side street access ~ 22' L x 18' W detached garage has built in shelving and a window for natural light ~ Excellent location with tons of walking trails, parks, and outdoor rec space just outside your door, with easy access to all amenities (shopping, restaurants, schools) close by.
Inclusions: Dishwasher,Garage Control(s),Microwave,Refrigerator,See Remarks,Stove(s),Washer/Dryer
 38
38



