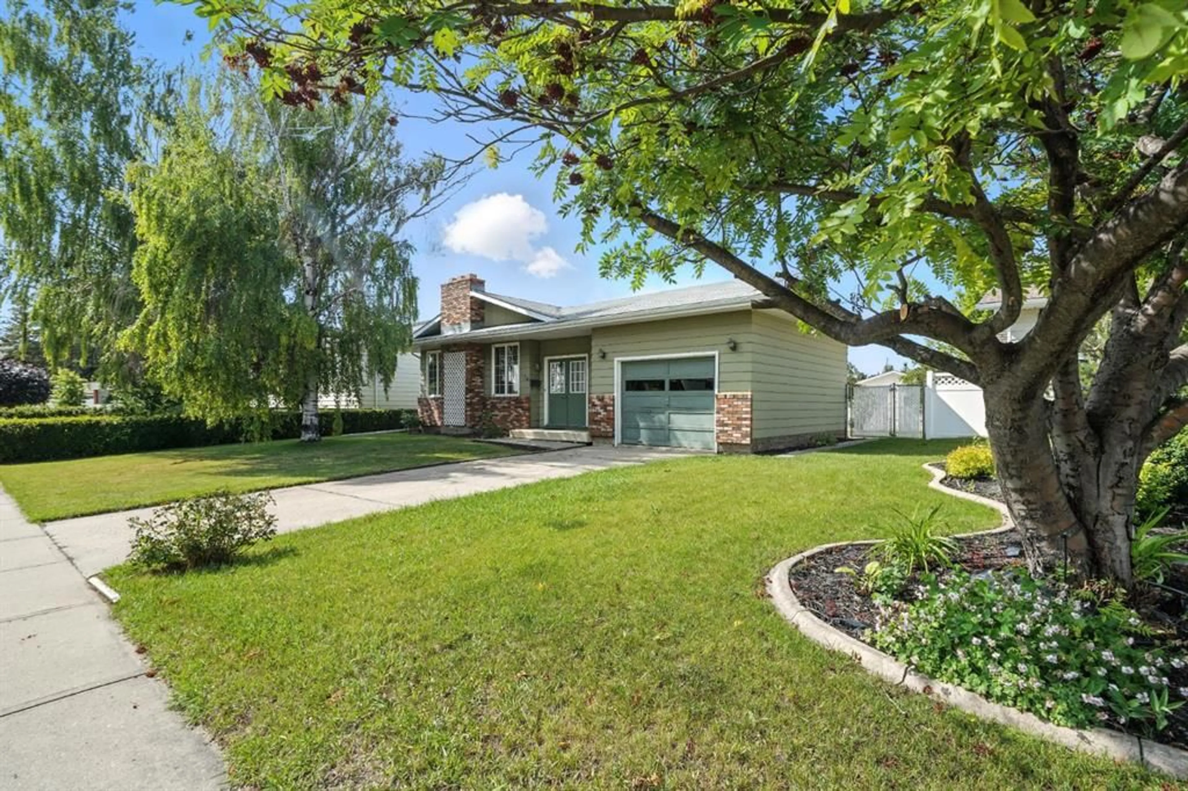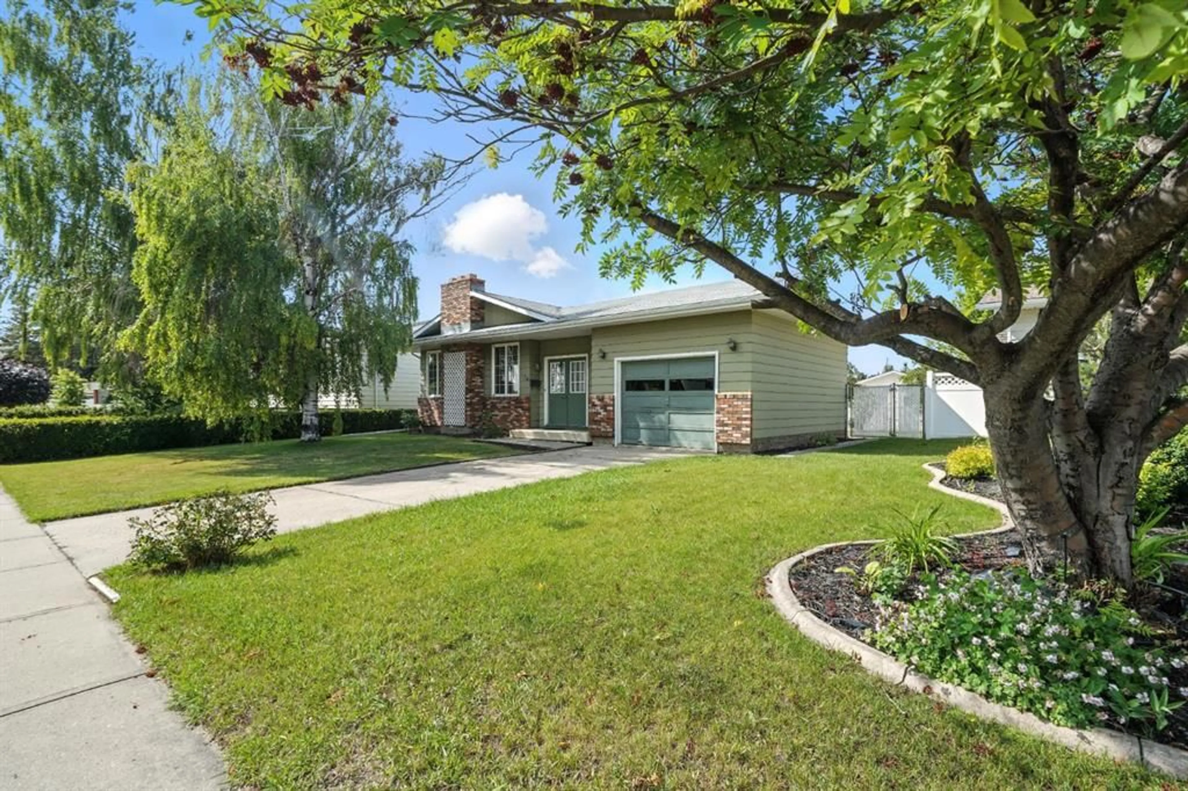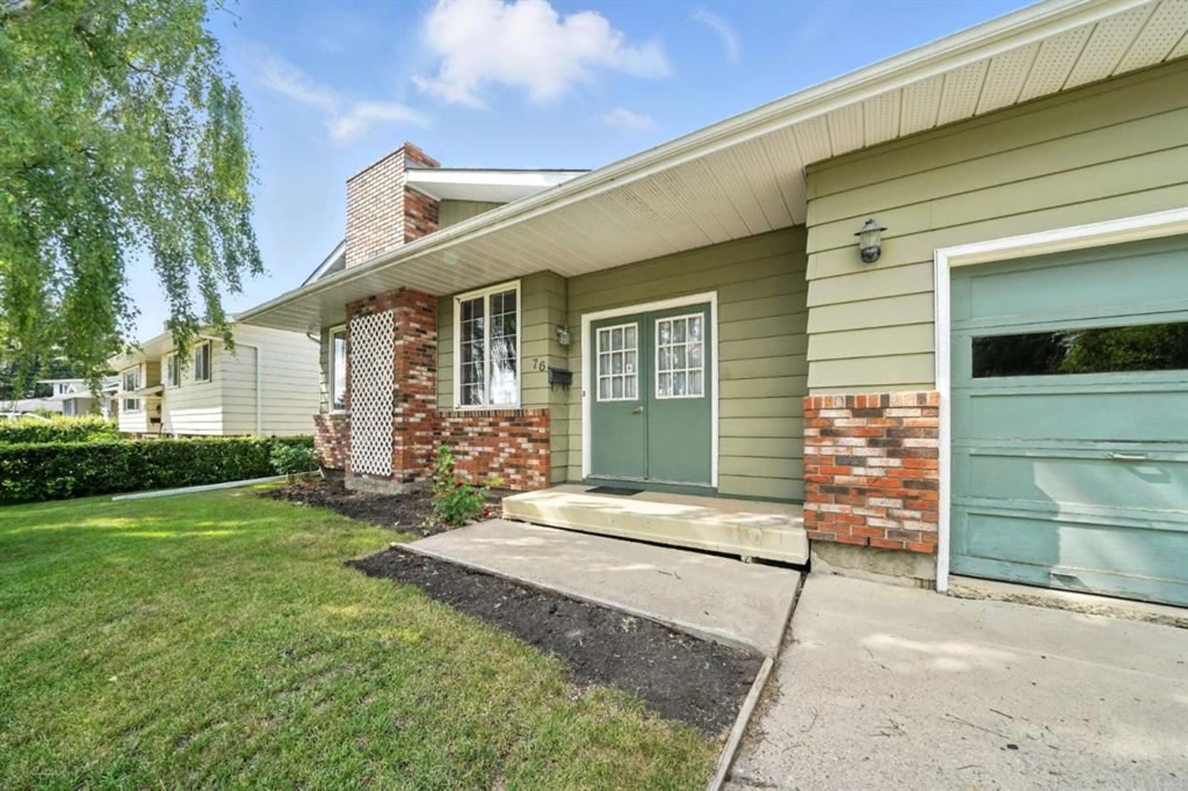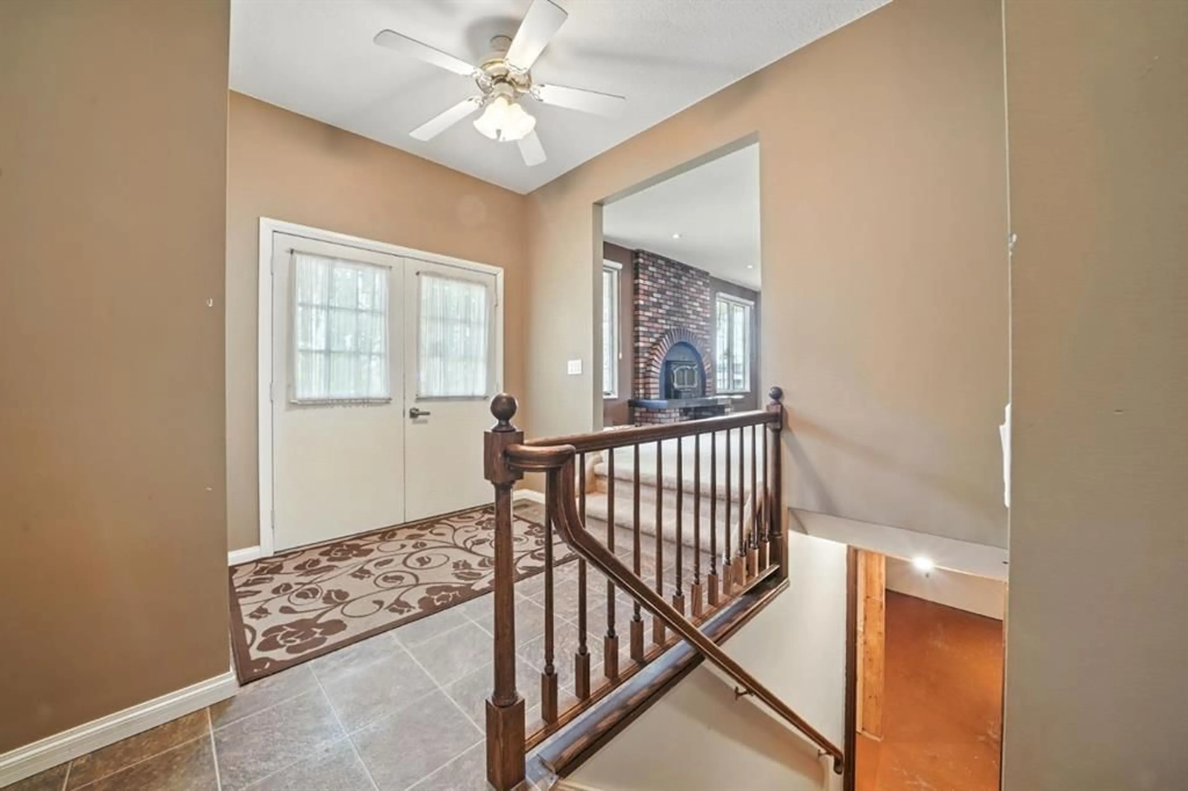76 Best Cres, Red Deer, Alberta T4R 1H6
Contact us about this property
Highlights
Estimated ValueThis is the price Wahi expects this property to sell for.
The calculation is powered by our Instant Home Value Estimate, which uses current market and property price trends to estimate your home’s value with a 90% accuracy rate.Not available
Price/Sqft$331/sqft
Est. Mortgage$1,932/mo
Tax Amount (2025)$3,378/yr
Days On Market6 days
Description
Spacious and well-located, this home offers generous square footage, an open floor plan, and a desirable spot directly across from a green space. Curb appeal shines with a mature front tree, attractive landscaping, and charming front brick accents. Step inside to a roomy front entry area that also provides access to the attached single garage. To the left, the open-concept kitchen, dining, and living areas create an ideal space for gathering with family and friends. The updated kitchen features an abundance of beautiful wood cabinetry, a central island with a quartz countertop, and a white appliance package. The adjacent dining room offers plenty of room for a full-size table, while the spacious living room is anchored by a cozy wood-burning fireplace. The primary bedroom includes a walk-in closet and a 3-piece ensuite. Two additional bedrooms and a 4-piece main bath complete the main level. The basement is partially finished and ready for your personal finishing touches. Recent upgrades include a brand-new furnace (2025) and shingles replaced around 2015. Situated on an oversized lot in a quiet crescent, 76 Best Crescent offers plenty of outdoor space for kids and pets to play, and it’s just steps from walking trails, shopping, and dining—blending comfort and convenience.
Property Details
Interior
Features
Main Floor
Foyer
9`11" x 7`8"Living Room
19`7" x 12`4"Kitchen
16`1" x 14`10"Dining Room
9`4" x 8`11"Exterior
Parking
Garage spaces 1
Garage type -
Other parking spaces 2
Total parking spaces 3
Property History
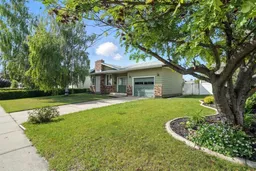 28
28
