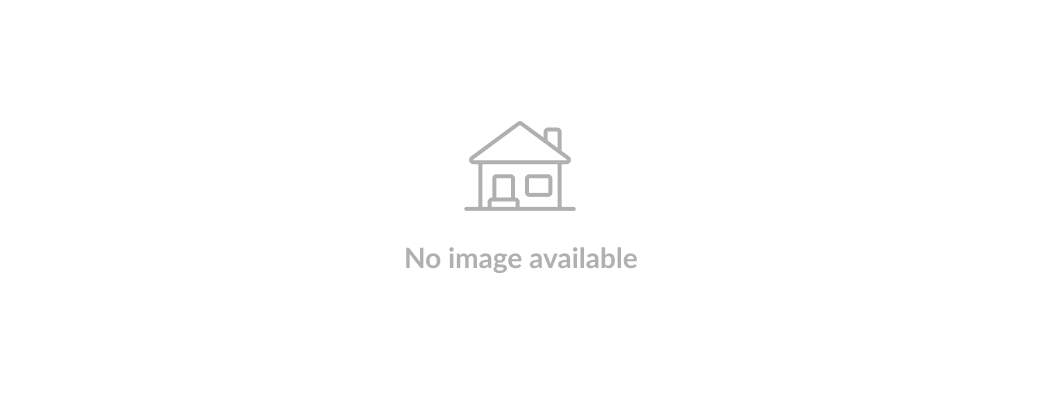With over 1,800 sq ft of above grade living space this 2-Storey Split home in Bower is sure to impress! The desirable location of this home backs onto a greenspace and is close to walking trails, playgrounds, shopping, dining, and so much more.
Step inside the welcoming front entrance and into the bright and open main floor that features a south facing living room, formal dining room, and an updated kitchen. The kitchen offers plenty of cabinet space, wall pantry, new appliances, and a breakfast nook. Down a few stairs and into the family room, you will find a wood burning fireplace and access to the fully fenced & landscaped backyard. The main level also features a bedroom (that could be used as an office), laundry room, 2-pc bathroom, and access to drive-through driveway. The driveway has enough space for RV Parking, back-alley access, and the potential to build a detached garage in the back.
Upstairs you will find the good size primary bedroom with double closets, and a 3-pc en-suite. The upper floor is complete with 2 additional bedrooms and a 4-pc bathroom.
In the basement you will find a large rec room, utility room, and storage room.
Recent Updates: New Windows & Doors (2012), Shingles (2010), HWT (2023), Interior Doors (2023), Kitchen Appliances (2023), Majority of Electrical Outlets & Switches Updated, New Window Coverings.
Inclusions: See Remarks
 29
29


