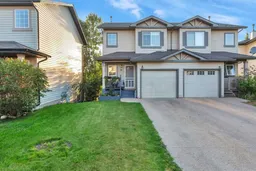Looking to make your move into the housing market?
Welcome to 76 Arthur Close — a hidden gem nestled in a quiet, family-friendly cul-de-sac. This charming and updated home checks all the boxes!
With nice curb appeal, the covered front porch invites you to sit back with a morning coffee and enjoy the peaceful sunrise. Step inside to a private front entry, leading either to the main living space or upstairs to the bedrooms.
The main floor boasts sunny west-facing windows, filling the kitchen and living area with natural light. The kitchen features bright white cabinetry, rich hardwood floors, a functional island with eat-up bar, and newer stainless steel appliances — the perfect setting for family meals or casual entertaining.
Off the kitchen, you'll find a newly built deck, ideal for BBQs or soaking up the sun. There's also a convenient 2-piece bathroom and access to the attached, insulated single garage.
Upstairs, two generously sized bedrooms each come with their own ensuite bathrooms! The front bedroom currently serves as a guest room and office, complete with double closets and a 4-piece ensuite.
The primary suite features a rustic barnboard accent wall, two walk-in closets, and another beautiful 4-piece ensuite.
The entire upper floor and staircase have been upgraded with luxury vinyl plank flooring for a modern, cohesive feel.
Downstairs, the fully finished walkout basement adds even more living space, including a cozy family room, a 3-piece bathroom combined with laundry, and direct access to the backyard. Step outside to enjoy a tiered yard, newer garden shed, and back alley access.
Updates include: Luxury vinyl plank flooring, Central A/C and a New deck (replaced the old).
This home is move-in ready and waiting for you to make it yours!
Inclusions: Microwave,Refrigerator,Stove(s)
 33
33


