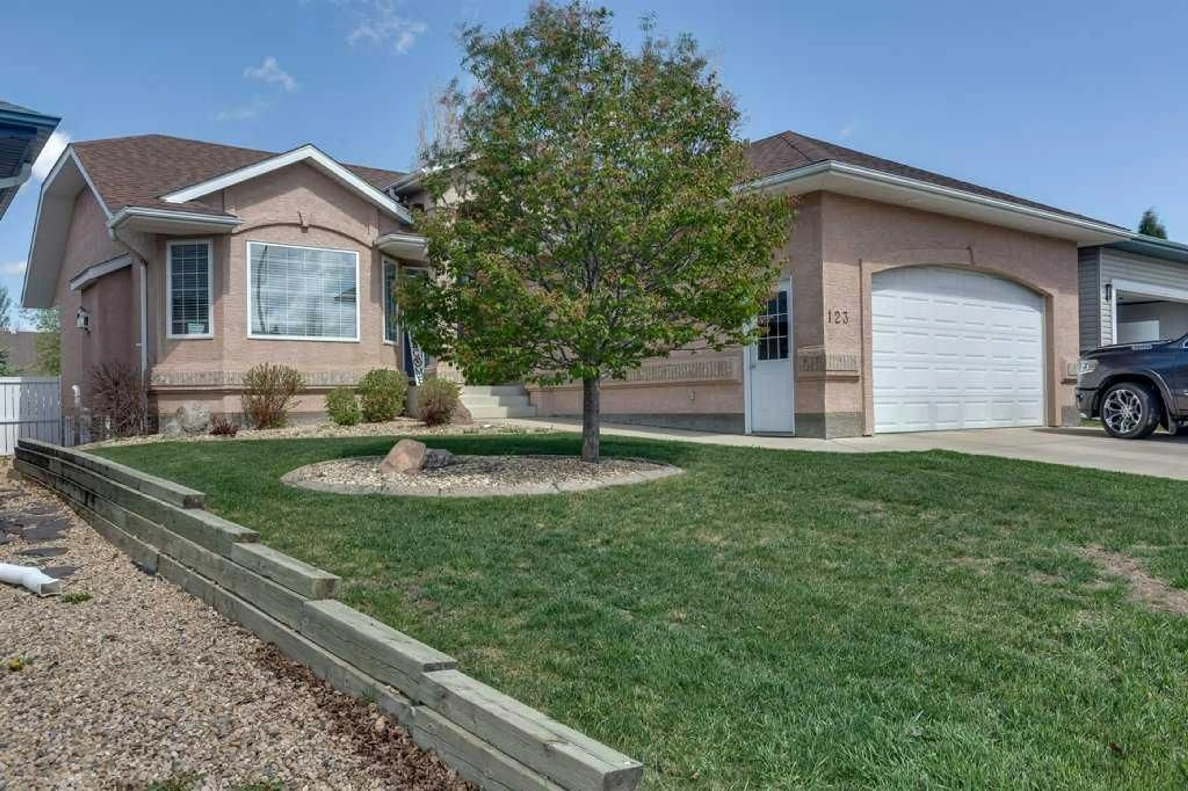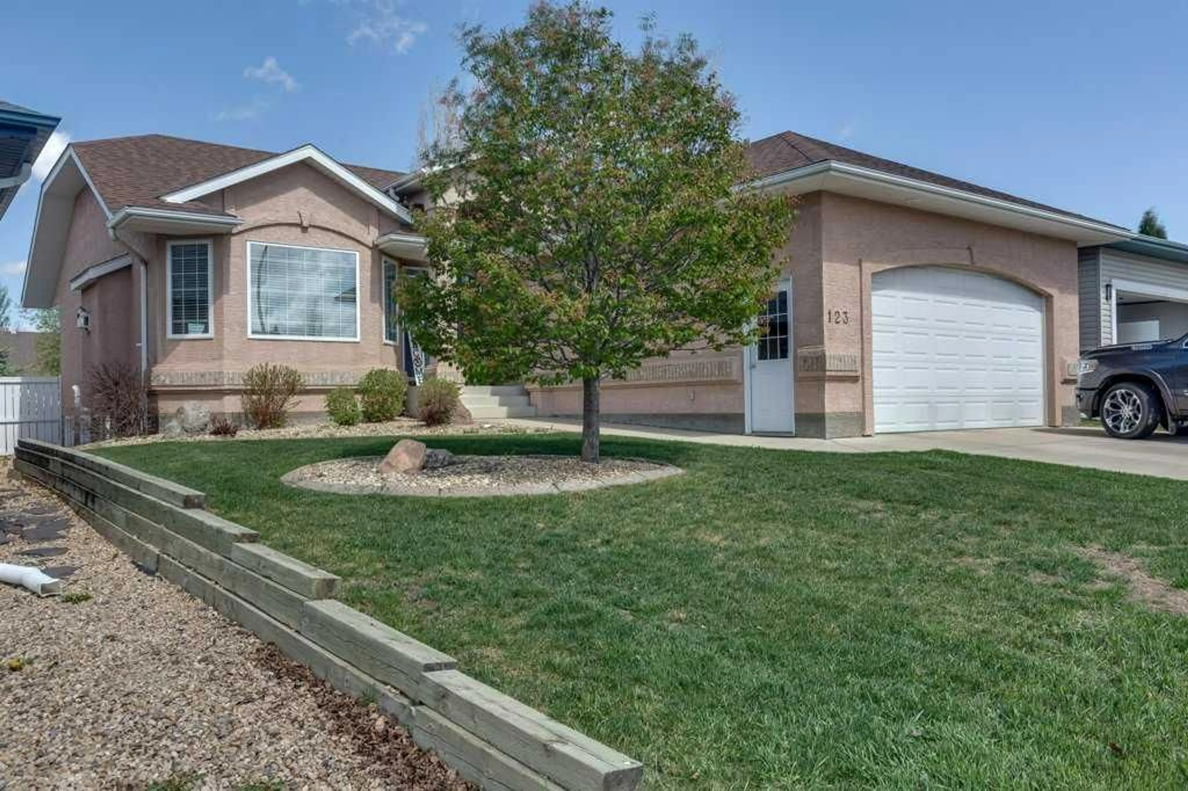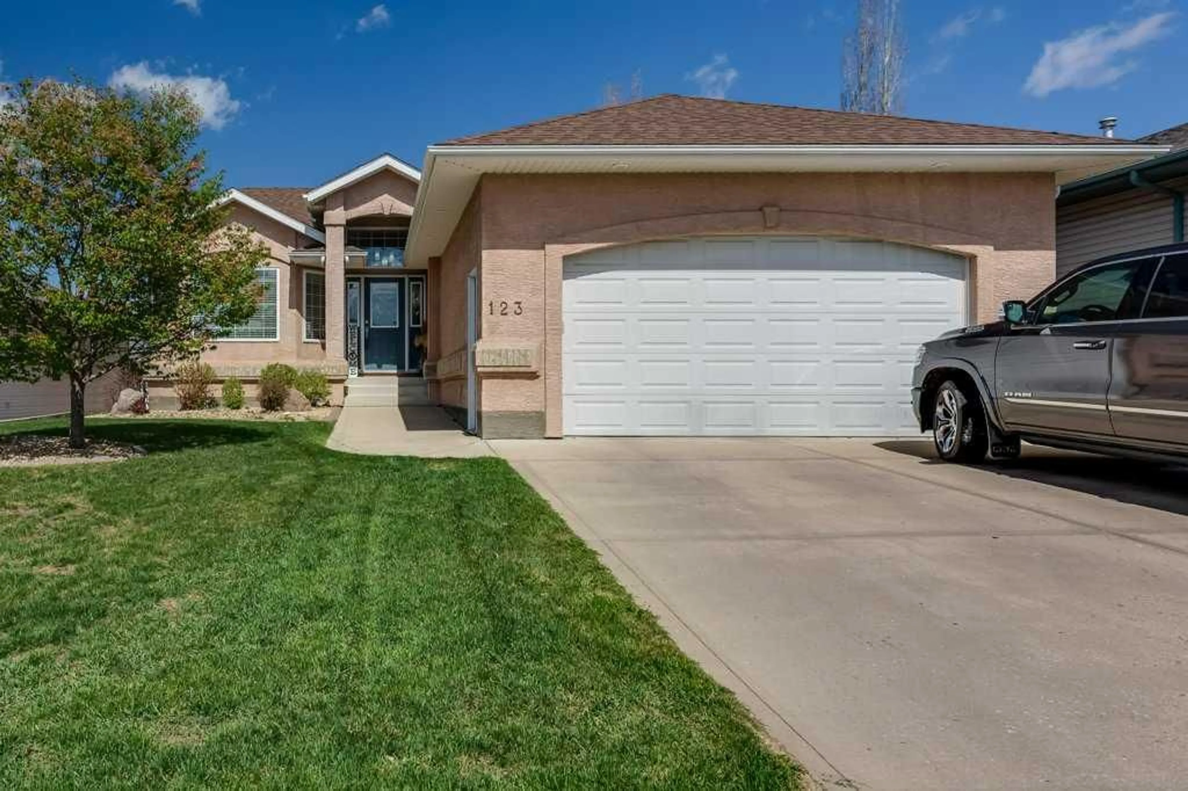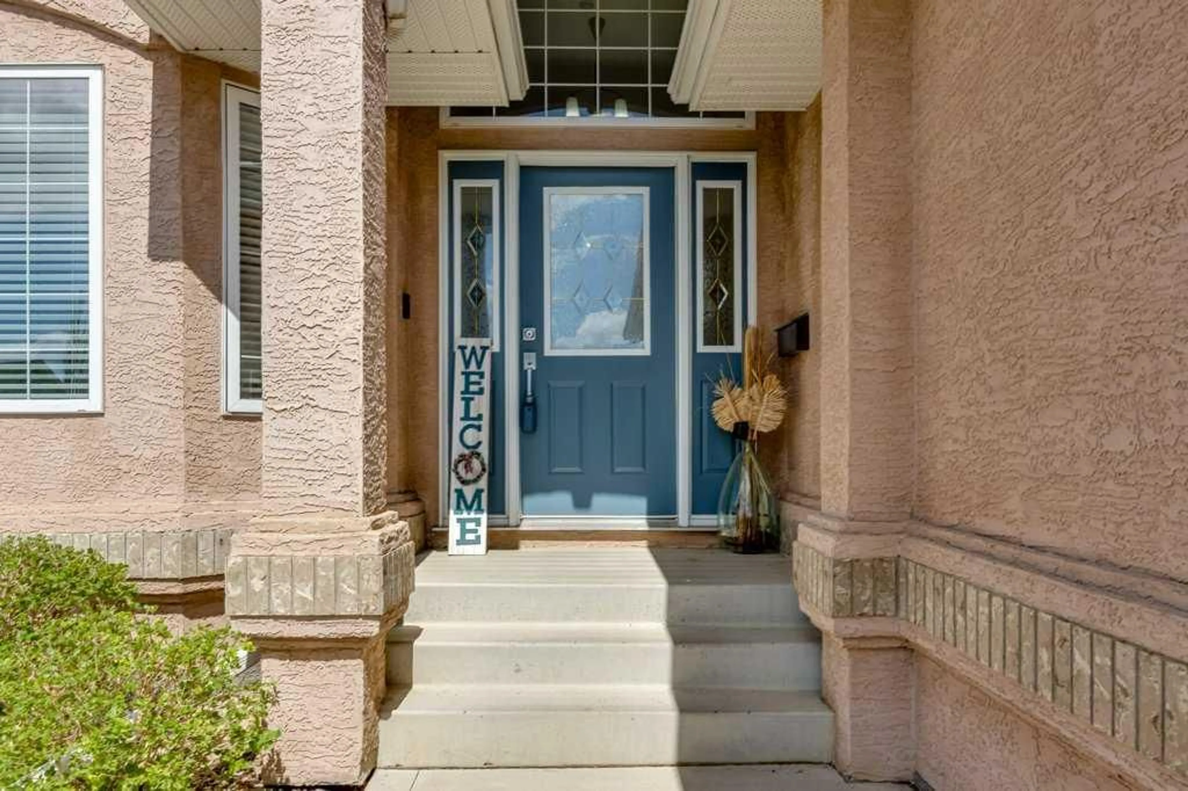123 Ammeter Close, Red Deer, Alberta T4R 2Y4
Contact us about this property
Highlights
Estimated valueThis is the price Wahi expects this property to sell for.
The calculation is powered by our Instant Home Value Estimate, which uses current market and property price trends to estimate your home’s value with a 90% accuracy rate.Not available
Price/Sqft$427/sqft
Monthly cost
Open Calculator
Description
Spacious, stylish, and move-in ready! If you're looking for room to grow and space to breathe, this Aspen Ridge beauty checks all the boxes. Every room in this home is generously sized, starting with a welcoming entry that opens to a bright living and dining area. The renovated kitchen is the heart of the home, featuring gleaming quartz countertops, a massive island, and modern finishes perfect for cooking and entertaining. The oversized primary bedroom is a true retreat, complete with a beautifully updated en-suite featuring a jetted tub, a separate 4’ shower, and a large walk-in closet. A second spacious bedroom on the main level offers plenty of space for kids or guests. Head downstairs to a fully finished basement where you'll find a huge family/games room—ideal for movie nights or hangouts—plus two more large bedrooms and a bright, functional laundry room. The utility area houses a high-efficiency furnace and two newer hot water tanks, including one dedicated to the in-floor heating system for both the basement and garage. Outside, enjoy the peaceful, landscaped yard with a large deck, lower patio with gazebo, raised garden beds, and a handy shed. Fresh paint, newer vinyl plank flooring throughout, and located on a desirable executive close—this home offers size, comfort, and style in one beautiful package!
Property Details
Interior
Features
Main Floor
Living Room
12`3" x 20`8"Dining Room
11`8" x 16`10"Bedroom - Primary
11`8" x 19`7"Walk-In Closet
6`3" x 10`1"Exterior
Features
Parking
Garage spaces 2
Garage type -
Other parking spaces 0
Total parking spaces 2
Property History
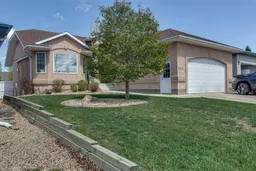 50
50
