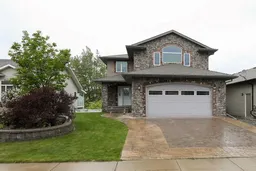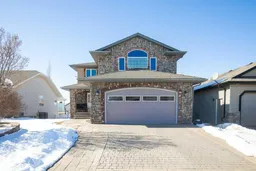MOTORCYCLE ENTHUSIESTS!!! Motorcycle Garage in Back of House! This amazing House truly has it all including Open Floor Plan, Custom Stone Fireplace; Den off the entry; low maintenance patio off the kitchen/dining area overlooking the amazing backyard; Stainless Appliances; Upstairs you will find a Large Bonus room with custom stone faced fireplace; Large Primary Bedrrom with a spa like ensuite with soaker tub and tiled stand alone 5' shower with large walk-in closet. Walkout basement with 21'x31' rec room with stamped concrete flooring, JBL surround sound; 4th bedroom and a gorgeous 3 piece bath. The Back Yard features amazing Roman Euro paving-stone with a stone fire-pit area; stone flowerbeds; stairs to the main floor patio; motorcycle garage with an overhead door leading to the paved alley and vinyl fencing. Extra's in the home include but are not limited to: underfloor heat on all 3 levels of the home ran by a high efficiency boiler system(which also heats the forced air system); Abus remote controlled sound system throughout the house and Underground sprinklers! If you are looking for all of the extra's at a great price, this is definitely it!
Inclusions: Dishwasher,Dryer,Garburator,Microwave,Refrigerator,Stove(s),Washer
 50
50



