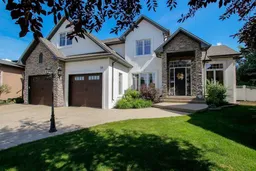IMMEDIATE POSSESSION AVAILABLE ~ FULLY DEVELOPED 4 BEDROOM, 5 BATHROOM 2-STOREY ~ TRIPLE ATTACHED GARAGE, TRIPLE DETACHED SHOP & GATED RV PARKING ~ LOCATED ON A MASSIVE PIE LOT IN SOUGHT AFTER ANDERS SOUTH ~ Stucco and stone exterior accented with mature landscaping offer eye catching curb appeal to this executive style home ~ Covered front entry welcomes you and leads to the great room with soaring vaulted ceilings, an abundance of windows offering natural light and a gas fireplace with built in cabinetry ~ The breakfast room has more large windows offering natural light, a built in desk, space for a large dining set and garden door access to the patio and backyard ~ The kitchen offers an abundance of dark stained cabinetry, full tile backsplash, stone countertops, walk in corner pantry and upgraded stainless steel appliances ~ Easily host large family gatherings in the beautiful formal dining room with wood accented walls ~Updated 2 piece main floor bathroom is conveniently located next to the mud room with access to the attached garage ~ The stunning primary bedroom has soaring cathedral ceilings, ample space for a king size bedroom suite with space for a sitting area, large south facing windows with a garden door to a private balcony overlooking the backyard ~ French doors from the bedroom lead to the spa like ensuite featuring dual vanities, a jetted soaker tub, walk in shower, water closet and sauna ~ Luxurious walk in closet has custom built in cabinetry, a fireplace and chandelier ~ Laundry is located in it's own room with built in cabinets and a sink ~ Two sizeable bedrooms can easily fit king size beds, have ample closet space and 3 piece ensuites ~ The fully developed basement offers tons of space with a large family room with a games area and a wet bar with built in cabinetry, media room (wired for sound), den, 4th bedroom with a walk in closet, 4 piece bathroom and space for storage ~ Heated TRIPLE attached garage is insulated, painted with finished drywall, has built in shelving, a sink with hot and cold taps, and a man door to the backyard ~ The sunny south facing backyard is fully fenced, landscaped with mature trees, shrubs and perennials, has a garden shed with power, built in fire pit, patio area and a hot tub ~ Heated triple detached shop is insulated, fully finished with painted drywall, has an RV bay, bathroom and office ~ Gated RV parking stall with easy alley approach makes parking a breeze ~ Excellent location, close to walking trails, parks, playgrounds, shopping, and schools with easy access to all other amenities ~ Pride of ownership is evident!
Inclusions: Bar Fridge,Central Air Conditioner,Dishwasher,Garage Control(s),Microwave,Refrigerator,See Remarks,Stove(s),Washer/Dryer,Window Coverings
 50
50


