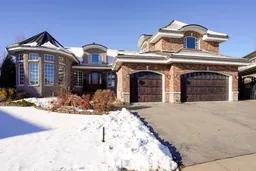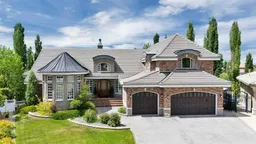Backing on to the beautiful setting of Anders Lake is where this massive 2 storey awaits. Stunning features throughout, with a perfectly planned layout that allows togetherness & tranquility to blend seamlessly. The main floor encompasses the concept of openness to a tee, with views of the lake through a wall of windows. There is a wood burning fireplace featured in the living room & a kitchen so large you will want for nothing. Tons of storage in the island & the built in side-board, with ample seating placement at each. All appliances are high-end with Dacor 6 burner gas range & oversized Sub-Zero Fridge. The walk through pantry offers solid shelving & lots of storage & leads to a fantastic laundry room with additional storage & a sink. Around the corner there is a butler's pantry nook-the perfect set up for oversized espresso/latte machine & coffee bar. The library/office is a special space, located in the turret portion of the house, with soaring ceiling & rich dark built-ins & a ladder to assist reaching for your favorite books! The primary bedroom on the main floor is a true retreat, with soft color palette & lighting, electric fireplace flanked by built-in cabinets & a door to the outside deck. The ensuite is a gleaming oasis of white tranquility with lights reflecting off quartz & glass, a steam shower, air jet tub, dressing table & water closet with bidet. The walk-in closet is a dream with display shelving, mirrors everywhere & an array of hanging alcoves. The 2nd level is dedicated to the kids, with 3 huge bedrooms-all with 4 piece ensuites & walk-in closets! The Bridge leads to a "secret" playroom, perfect for toys & games & to hide out for a day! A winding staircase takes you to the lower level with comfortable cork flooring, zoned infloor heat, a cozy family room with 3rd fireplace and wet bar with full sized fridge & dishwasher. For further entertaining, there is a media room with theater style seating! There is a gym/exercise room with mirrored walls & enough space for all of your equipment & an unbelievable arched stone hallway that leads to your 1500 bottle wine cellar! There are 2 additional guest bedrooms, each with their own 3 piece ensuite & walk-in closet. The triple car garage is heated by both infloor & a furnace & there is lots of storage space as well. This lovely home has recently had all of the windows replaced, all cabinets are Sedona & there have been renovations to the primary bedroom, the 5 piece ensuite & the lower level. This is a Spectacular home, with attention to detail throughout & the location is one of the best in Red Deer.
Inclusions: Bar Fridge,Built-In Refrigerator,Central Air Conditioner,Dishwasher,Garage Control(s),Microwave,Refrigerator,Washer/Dryer,Window Coverings,Wine Refrigerator
 50
50



