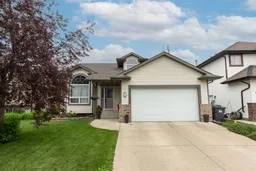Welcome to this spacious and beautifully maintained 1.5 storey home, perfect for families looking for room to grow or those who love to host and entertain. Offering four bedrooms and four bathrooms, this home provides comfort, functionality, and ample space for everyday living. Step inside to find soaring vaulted ceilings and a bright front living room with tile flooring, ideal for relaxing or welcoming guests. The heart of the home is the open-concept kitchen, dining, and family room, featuring warm maple hardwood floors, a cozy gas fireplace, and large windows that fill the space with natural light. The kitchen is well-equipped with plenty of cabinetry, newer countertops, stainless steel and black appliances, a corner pantry, and an eating bar—perfect for busy mornings. A garden door off the dining area opens onto the spacious deck with a pergola with privacy screens, and a gas BBQ line, overlooking the fully fenced backyard—ideal for kids and summer gatherings. The main floor also features a combined laundry room and convenient 2-piece bath. Upstairs, you’ll find three bedrooms, including the primary suite with a 4-piece ensuite offering dual vanities and a walk-in shower. A bright loft area provides great flex space for a home office, play area, or reading nook. A 4-piece bath serves the two additional upstairs bedrooms. The fully finished basement offers in-floor heat, a large family room, a fourth bedroom, a 3-piece bathroom with shower, and a spacious utility/storage room. Additional highlights include a heated double attached garage with floor drain and rough-ins for hot/cold taps, and central a/c. Located close to walking trails, parks, playgrounds, schools, and East Hill Centre shopping—this home has it all and truly must be seen to be appreciated!
Inclusions: Dishwasher,Electric Stove,Refrigerator,Washer/Dryer
 48
48


