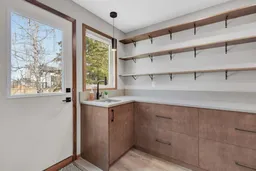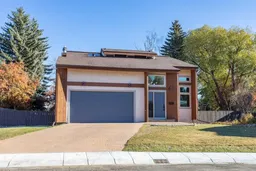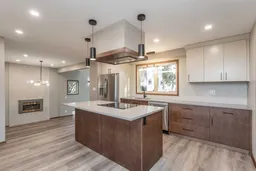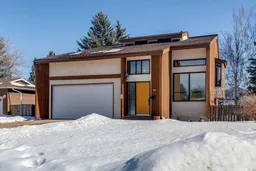Welcome to 63 Addinell Close. A quality renovated home on a 10,000 sq.ft lot filled with mature trees. No stone left unturned here! Brand new triple pane windows throughout, all new electrical, plumbing, and finishings. The main floor features a stunning family room as you walk-in with vaulted ceilings, several windows for stunning natural lighting. The kitchen has been tastefully done with modern cabinetry, quartz countertops, undermounted sink, stainless steel appliances which includes a fridge with water/ice maker(all brand new!) and to complete the package, a custom covered hood fan. The kitchen also features a walk-in pantry with space for an additional fridge/freezer, shelving, more counterspace which makes it ideal for coffee or prep area as it also has a sink. There's also a garden door out to the expansive deck & yard. To finish off the main floor, you'll notice a beautiful 2pc. guest bathroom, a stunning formal dining area with a fireplace completed with tile from the floor to ceiling and a statement piece light fixture. This space is open concept to the family room; which you'll love! More windows- tons of natural light and views of the mature trees. There's also a sliding glass door to the deck & yard. Off the garage there's a mudroom with cabinetry plus quartz counters, stacking washer and dryer (brand new). Upstairs, you'll find three extremely generous sized bedrooms and 2 full bathrooms. The primary bedroom is large, and offers additional space for possibly nursery, reading nook or home office. It also has a 5pc. Ensuite bathroom which includes a big custom tiled shower with a bench & glass doors. A soaker tub with tile surround, double vanities one of which is enclosed in the water closet. Walk- in closet with built-in organizers. The basement is fully finished with another family area, bedroom, bathroom and tons of storage! Other features include: brand new high efficiency furnaces and boiler, attached garage which is completely finished, across from a green space, a beautiful stamped concrete driveway, and no carpet at all in this home! You won't find any other home like this one.
Inclusions: Dishwasher,Garage Control(s),Microwave,Refrigerator,Stove(s),Washer/Dryer,Window Coverings
 44
44





