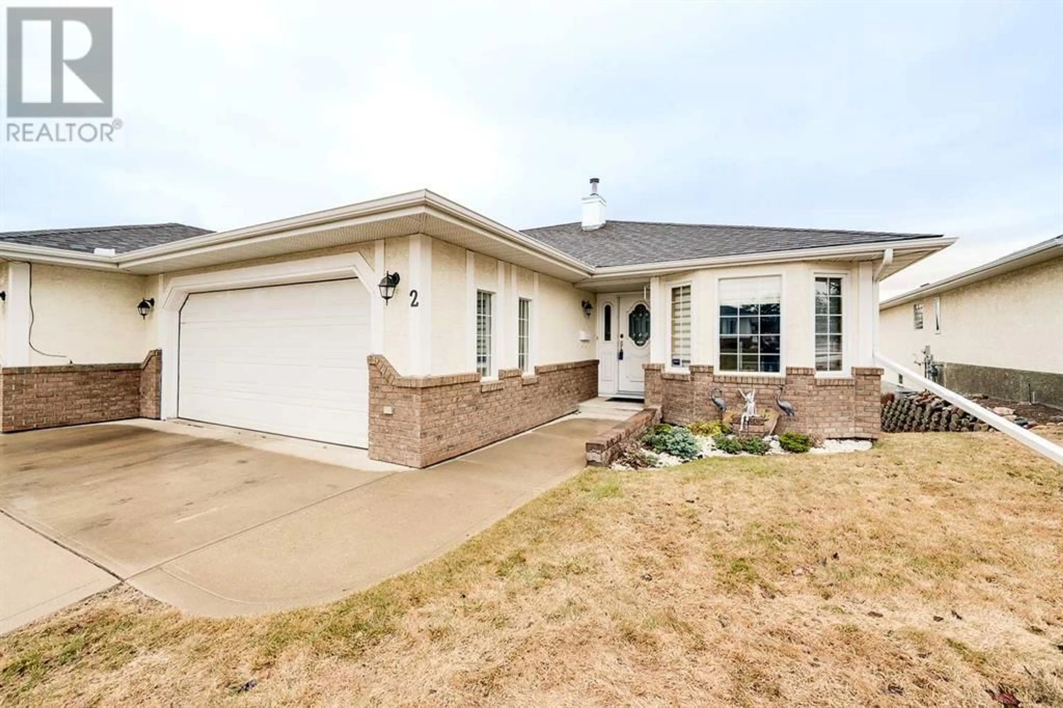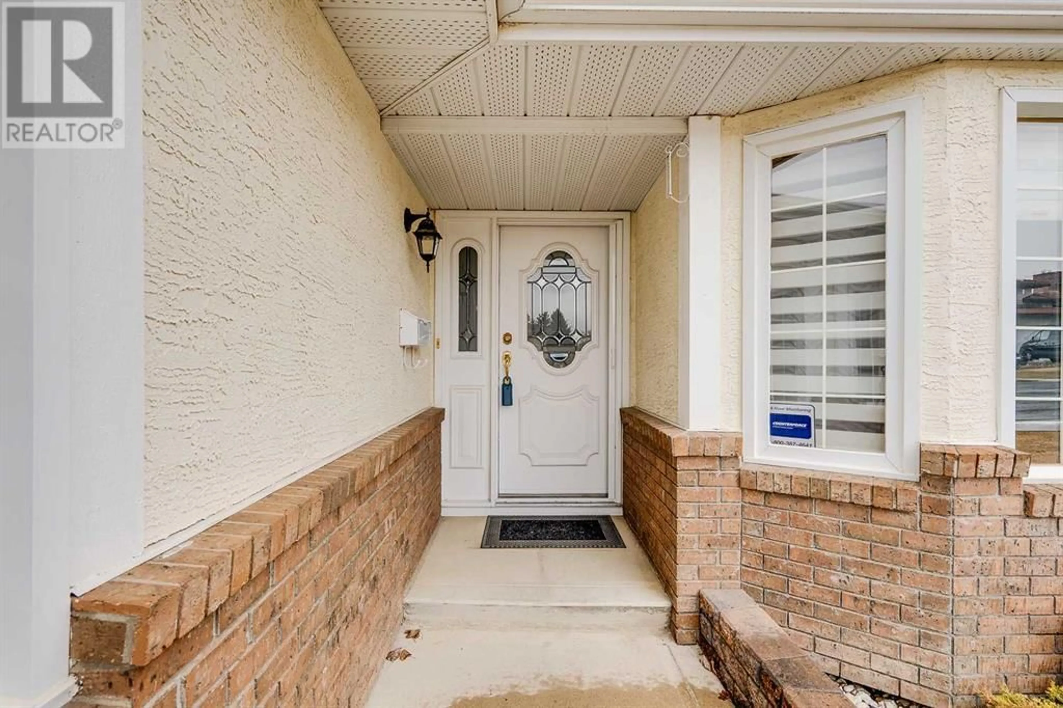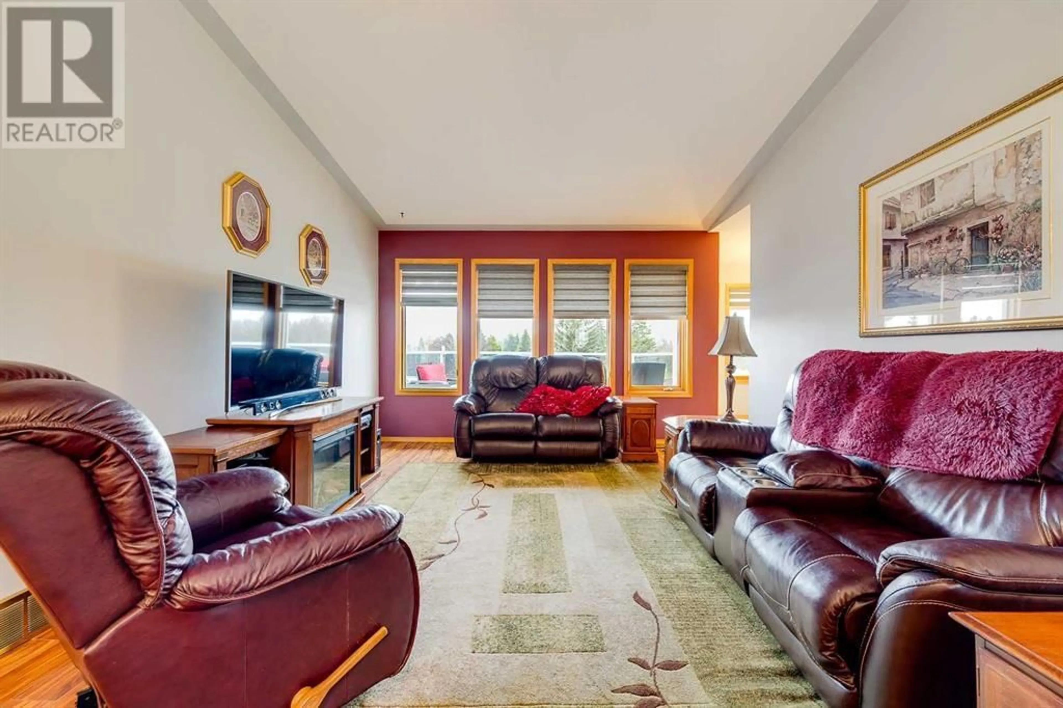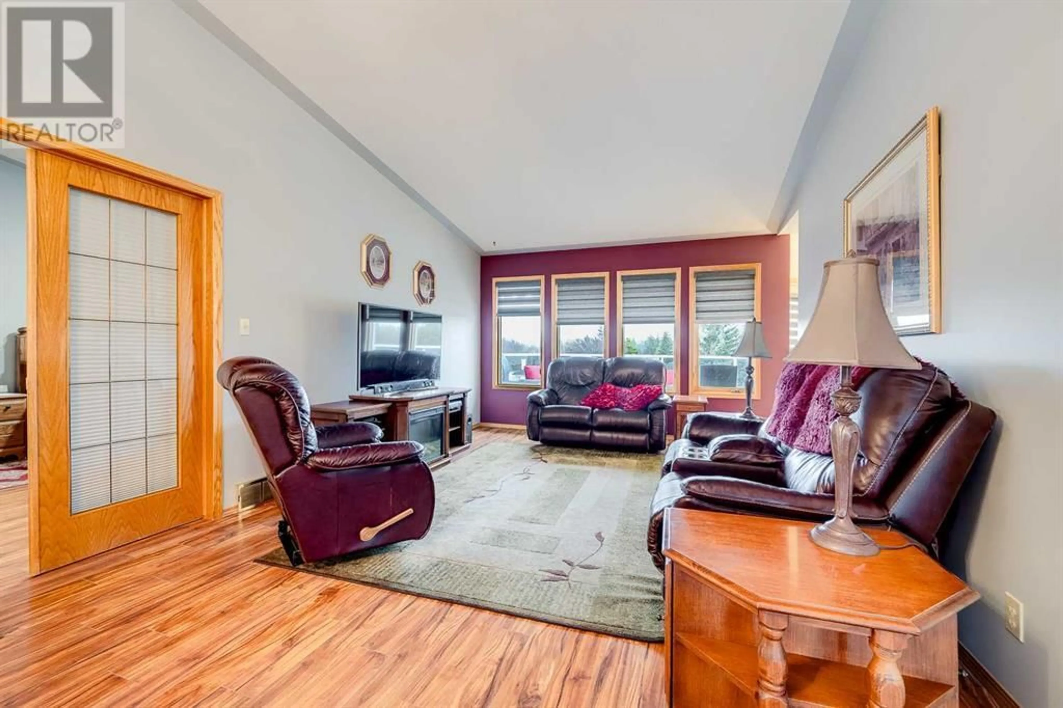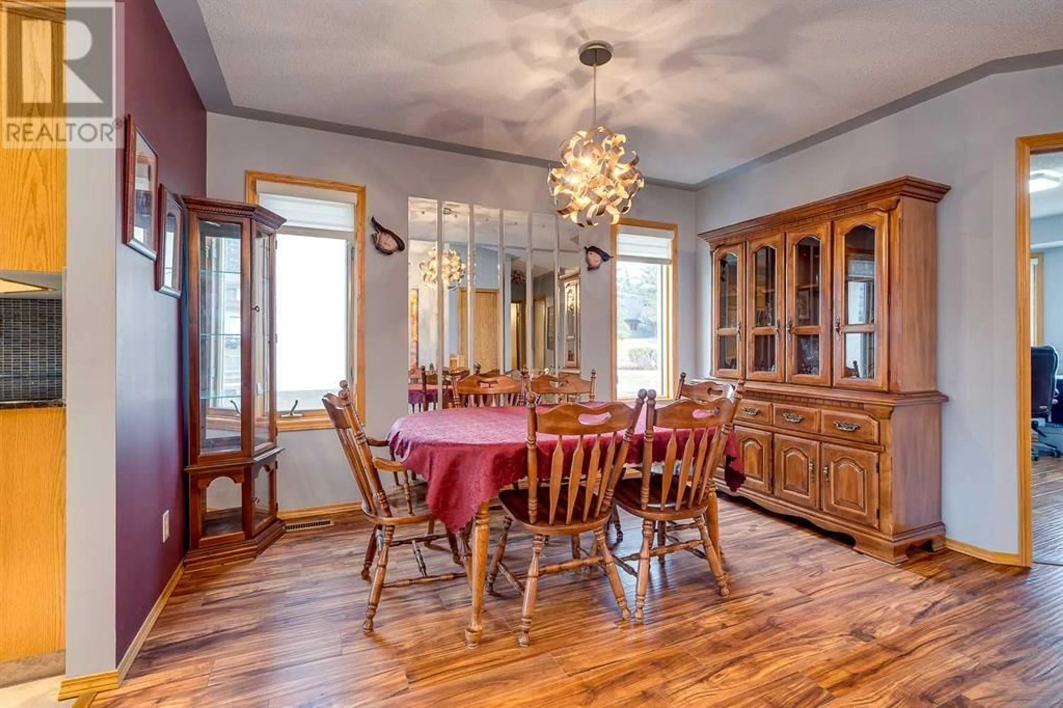4901 FARRELL AVENUE, Red Deer, Alberta t4n6w2
Contact us about this property
Highlights
Estimated ValueThis is the price Wahi expects this property to sell for.
The calculation is powered by our Instant Home Value Estimate, which uses current market and property price trends to estimate your home’s value with a 90% accuracy rate.Not available
Price/Sqft$400/sqft
Est. Mortgage$2,356/mo
Maintenance fees$220/mo
Tax Amount (2024)$4,687/yr
Days On Market5 days
Description
**LOCATION**Welcome to Fairway on the Ridge 45 + community, and a exclusive opportunity to own a stunning Adult ½ Duplex Walkout Bungalow in one of Red Deer’s most coveted locations. This home offer’s beautiful views of the Fairways of Red Deer's Finest Golf Course. The home has been well cared for and updated over the years. You will be immediately impressed with the vaulted ceiling, well appointed kitchen with stainless appliances, quartz counter tops and coordinating backsplash, with breakfast nook where you can watch the morning golfers as enjoying your coffee. Just off the breakfast area is a fabulous deck with Awning to entertain guests (natural gas to BBQ). The main floor has a front office, formal dining and spacious living room with double French doors to the Master suite. Downstairs you will find a cozy fireplace another 2 bedrooms and bathroom . Door located in family room to lower patio and to the greenbelt (underground sprinklers). Within the last 3 years the owners have replaced the furnace, redone the shingles, added new AC, also new window in kitchen and breakfast nook. Condo fees are 220.00 pm and include snow removal and grass maintenance. Let's talk walkability, conveniently located next to bower ponds, Great chief park, Red Deer Golf country club the river, not to mention great trails that will take you anywhere in Red Deer. This Property offers a sweet oasis that combines the charm of residential country living with convenience of city amenities. (id:39198)
Property Details
Interior
Features
Main level Floor
2pc Bathroom
4pc Bathroom
Primary Bedroom
11.92 ft x 18.75 ftLiving room
12.42 ft x 17.58 ftExterior
Parking
Garage spaces -
Garage type -
Total parking spaces 4
Condo Details
Inclusions
Property History
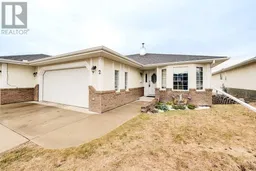 30
30
