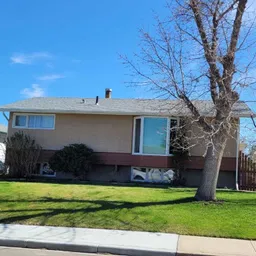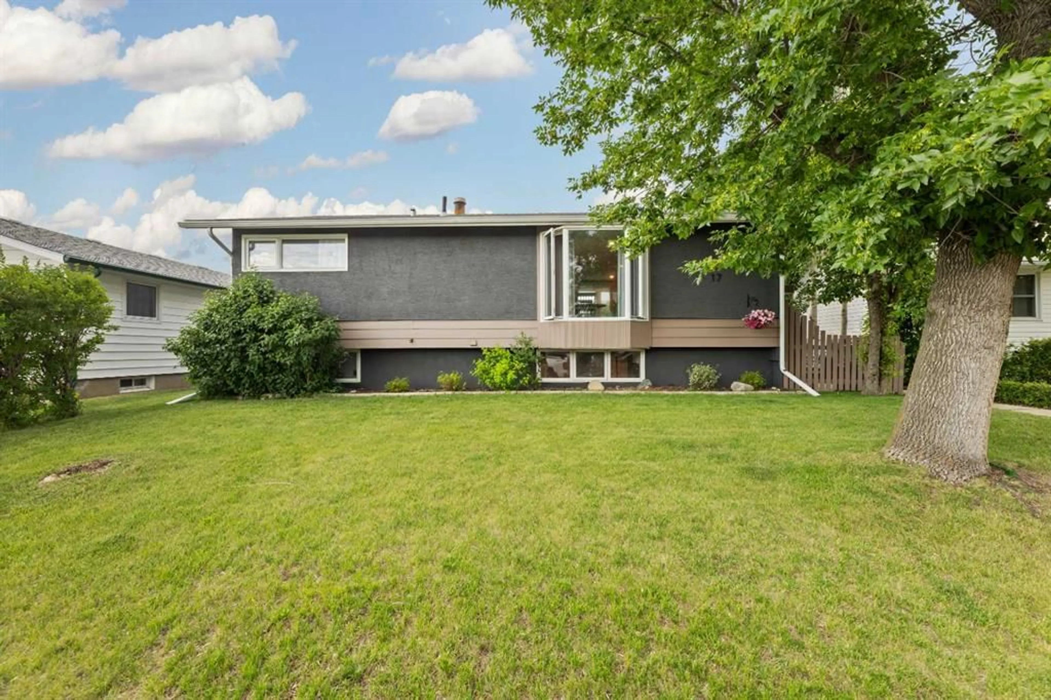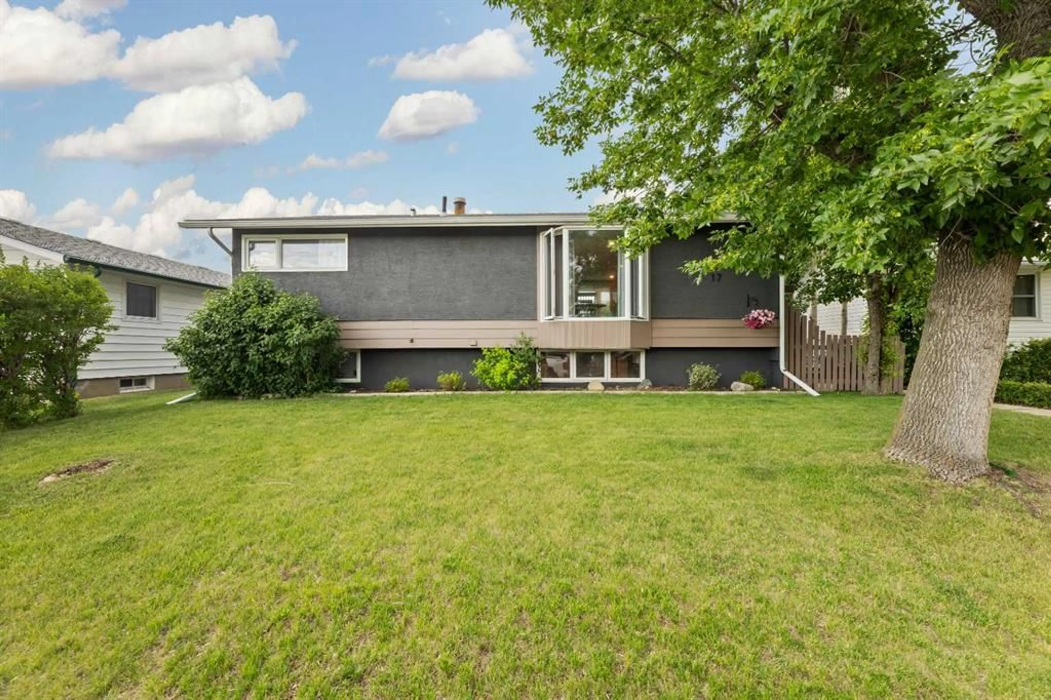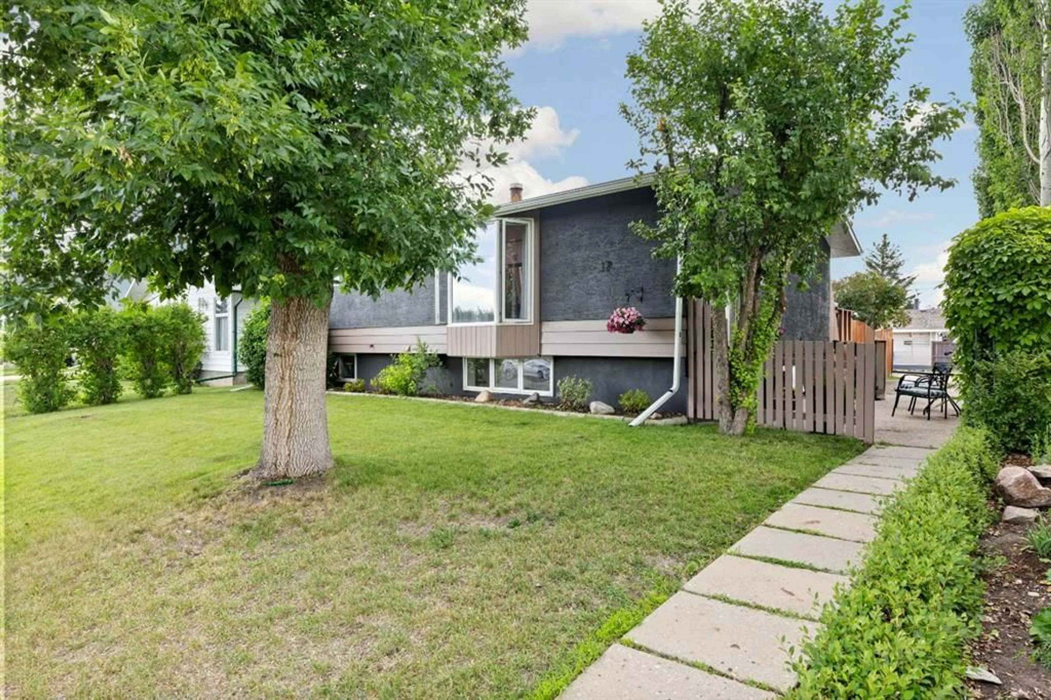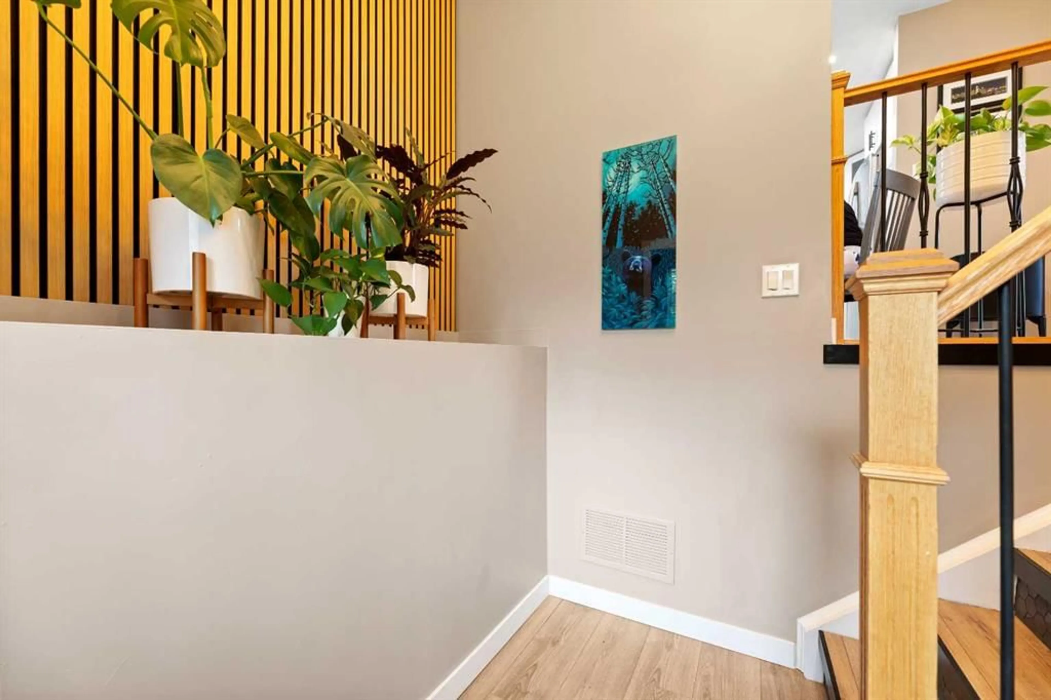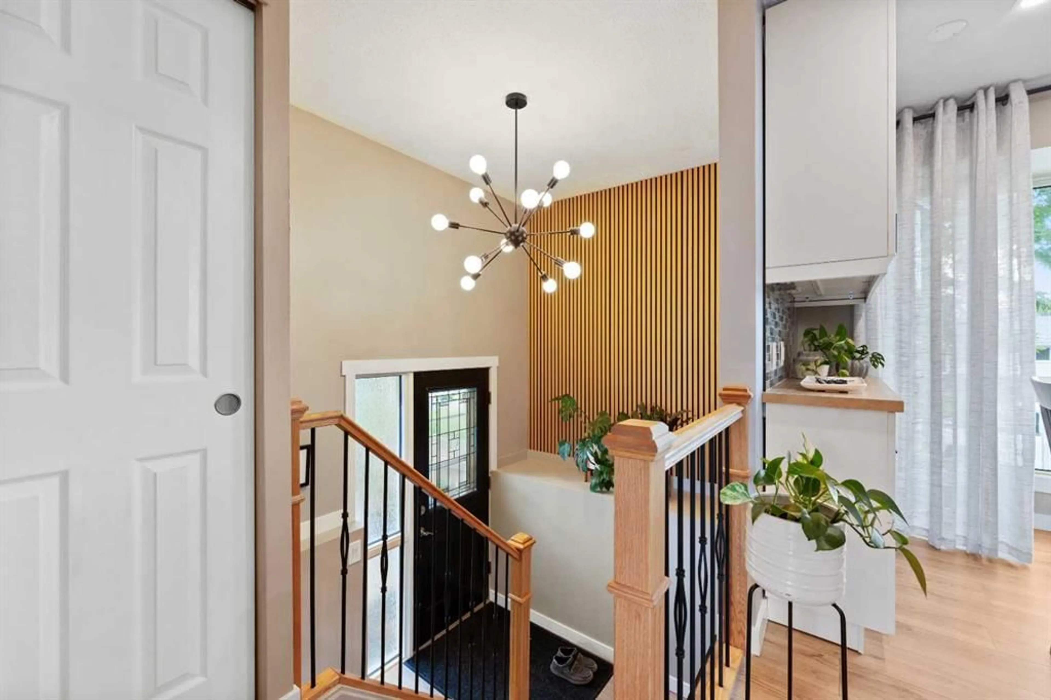17 Fir St, Red Deer, Alberta T4N 4Y4
Contact us about this property
Highlights
Estimated valueThis is the price Wahi expects this property to sell for.
The calculation is powered by our Instant Home Value Estimate, which uses current market and property price trends to estimate your home’s value with a 90% accuracy rate.Not available
Price/Sqft$389/sqft
Monthly cost
Open Calculator
Description
Welcome home to this beautifully renovated bi-level in the desirable Fairview neighbourhood, just steps away from Bower Ponds and right off Taylor Drive for easy access to the rest of the city! From the moment you step into the charming entryway, you’ll fall in love with the modern finishes, fresh paint throughout, and inviting layout. Upstairs, enjoy the like-new kitchen featuring sleek new laminate flooring, stylish wood countertops, updated cupboards, a contemporary backsplash, and modern stainless steel appliances. The cozy eating area with bay window lets in lets of morning sunlight and features a built in coffee bar area. This space flows seamlessly into the bright living room, highlighted by a whitewashed wood-burning fireplace and expansive windows. Access to the deck and beautiful backyard is conveniently through the living room, creating the perfect space for indoor-outdoor living and entertaining. The main floor offers three spacious bedrooms and a completely renovated four-piece bathroom—a bright, white, and inviting space designed for relaxation. Downstairs, discover a generous living area perfect for relaxing or entertaining, plus a versatile flex space. The basement also features a fourth bedroom, a modern three-piece bathroom, ample storage, and laundry facilities for added convenience. Outside, escape to your private backyard retreat with mature landscaping, a small storage shed, and a single detached garage accessible via the back alley, as well as a driveway for added parking space. The roof was done in 2022 and there is a preinspection completed on the property for your convenience and peace of mind (ask your agent for details). This turn-key home blends modern style with functional living spaces — perfect for families, professionals, or anyone looking to move right in and enjoy! Don’t miss your chance to own this gem in Fairview!
Property Details
Interior
Features
Main Floor
Entrance
6`10" x 3`6"Kitchen With Eating Area
16`2" x 9`9"Living Room
15`2" x 11`7"Bedroom
8`0" x 11`7"Exterior
Features
Parking
Garage spaces 1
Garage type -
Other parking spaces 3
Total parking spaces 4
Property History
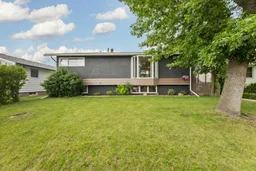 23
23