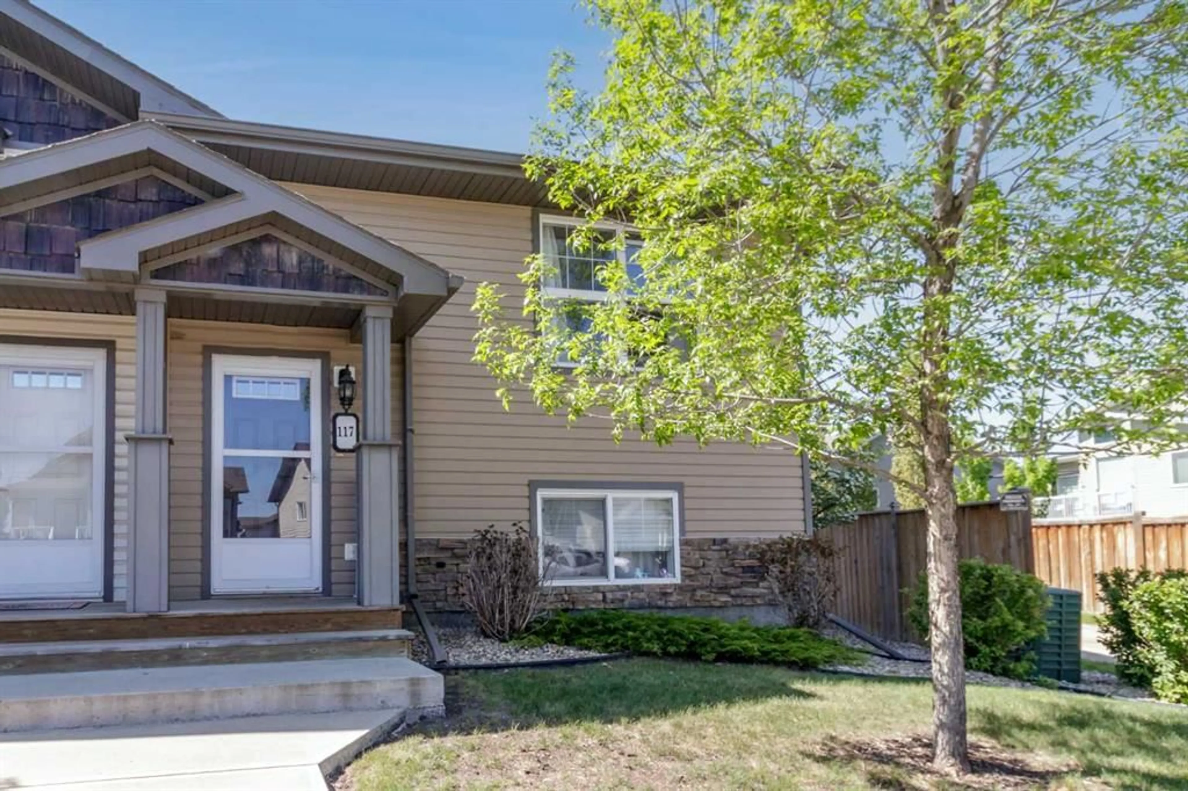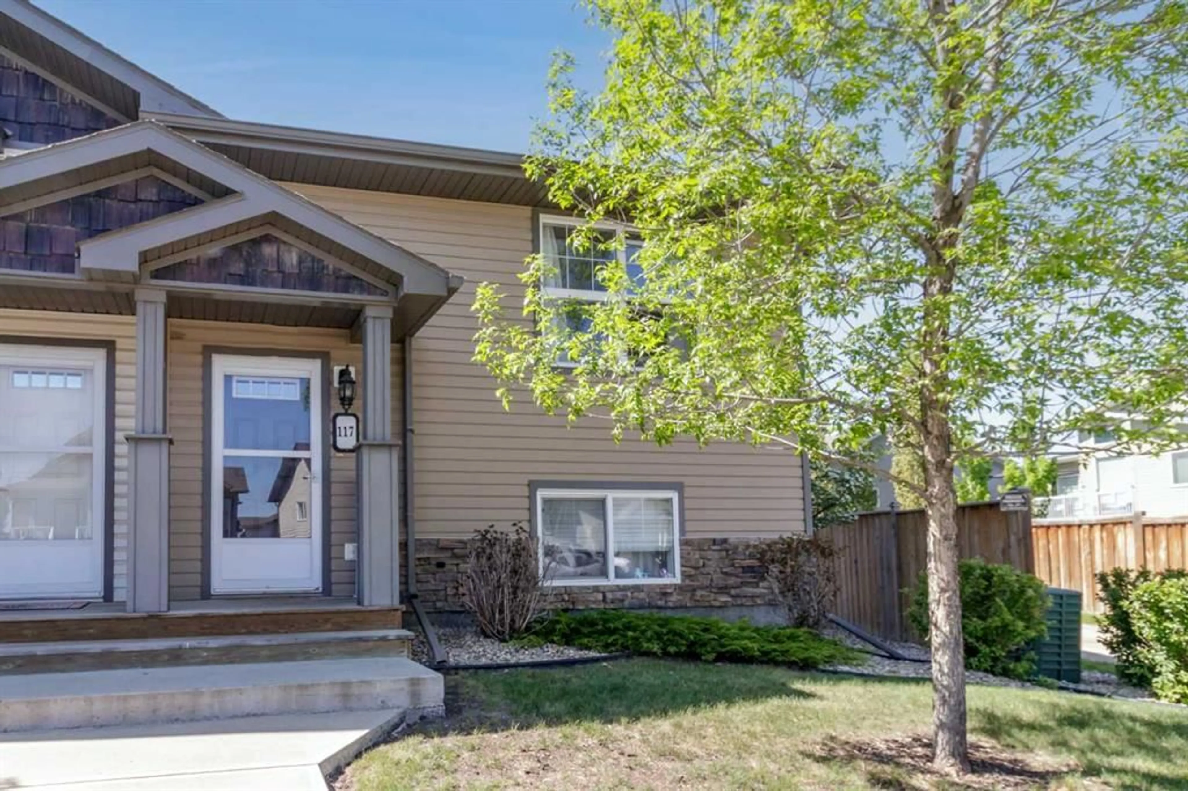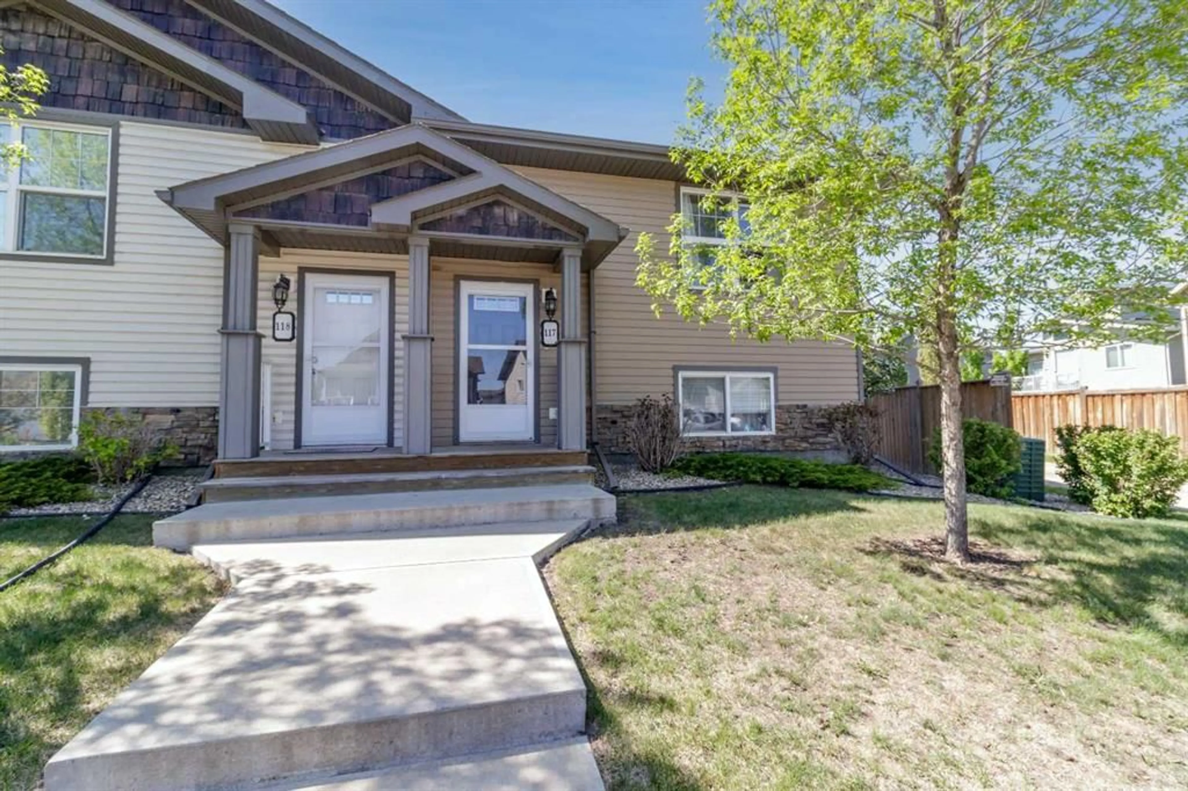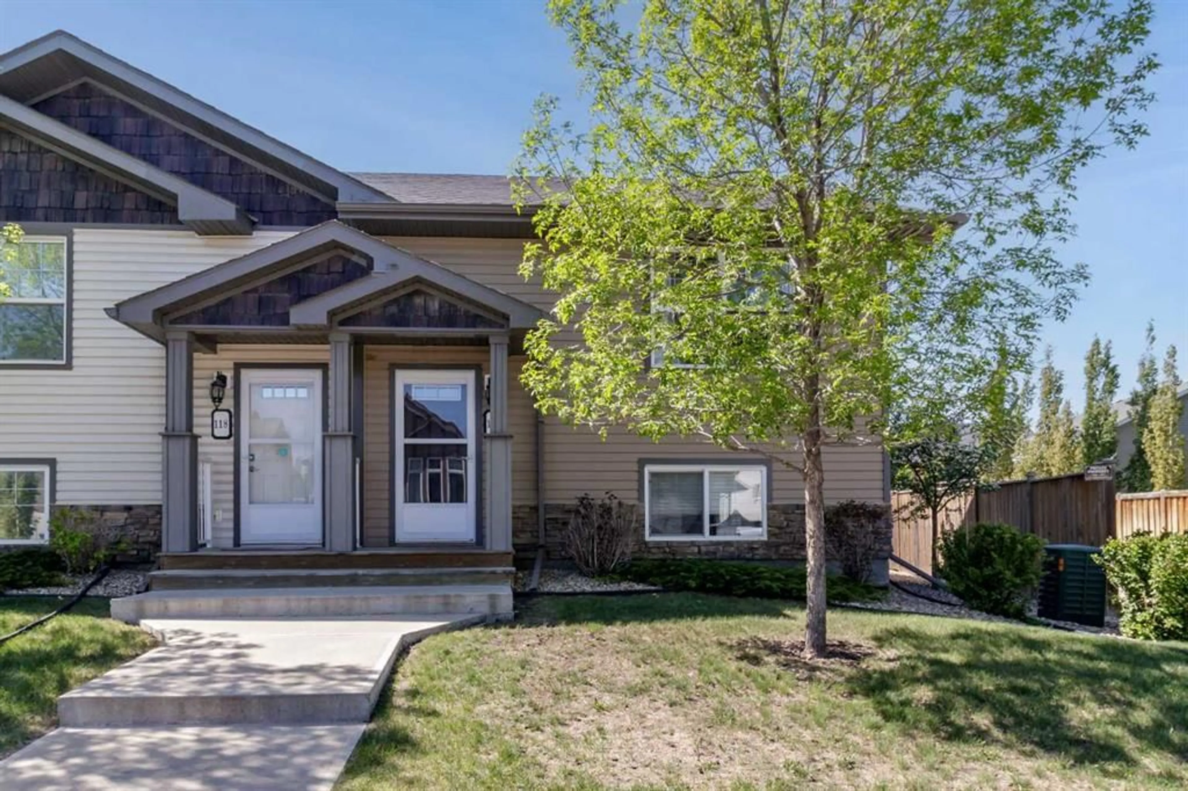117 RedWood Blvd, Springbrook, Alberta T4S 0J5
Contact us about this property
Highlights
Estimated valueThis is the price Wahi expects this property to sell for.
The calculation is powered by our Instant Home Value Estimate, which uses current market and property price trends to estimate your home’s value with a 90% accuracy rate.Not available
Price/Sqft$447/sqft
Monthly cost
Open Calculator
Description
Check out this beautiful 2 bedroom, 2 bath end unit bilevel home in Springbrook just minutes from Red Deer or Penhold. This meticulously maintained home offers open concept living, great for family gatherings or entertaining friends and family. This home was built by Falcon Homes, the main level has upgraded laminate flooring throughout, the large bright front living room window floods the main level with sunlight. The open concept allows for flexible dining to accommodate all those festive occasions. Dark cabinetry compliments the home nicely and for your convenience a two-piece bath. The lower level has two nice sized bedrooms and a 4-piece bath, keeping you nice and cozy with underfloor heating. In the last few years this home has had the following upgrades, Updated lighting in 2023, Hot water tank in2021 with tank and parts 6-year warranty (December 22, 2027) New washer and dryer winter of 2023, Outside is a deck that leads to two parking stalls and a visitor parking stall. Springbrook has a lot to offer, close to Red Deer with all its amenities without all the hustle and bustle of a large city. With new amenities in development including the airport expansion and the development of flour mill, Springbrook is not only enhancing the quality of residents lives but creating opportunities that make the community even more vibrant.
Property Details
Interior
Features
Main Floor
Kitchen
13`4" x 9`7"Dining Room
14`1" x 14`5"Living Room
13`8" x 13`5"2pc Bathroom
5`0" x 5`11"Exterior
Features
Parking
Garage spaces -
Garage type -
Total parking spaces 2
Property History
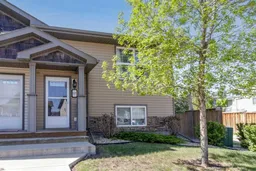 22
22
