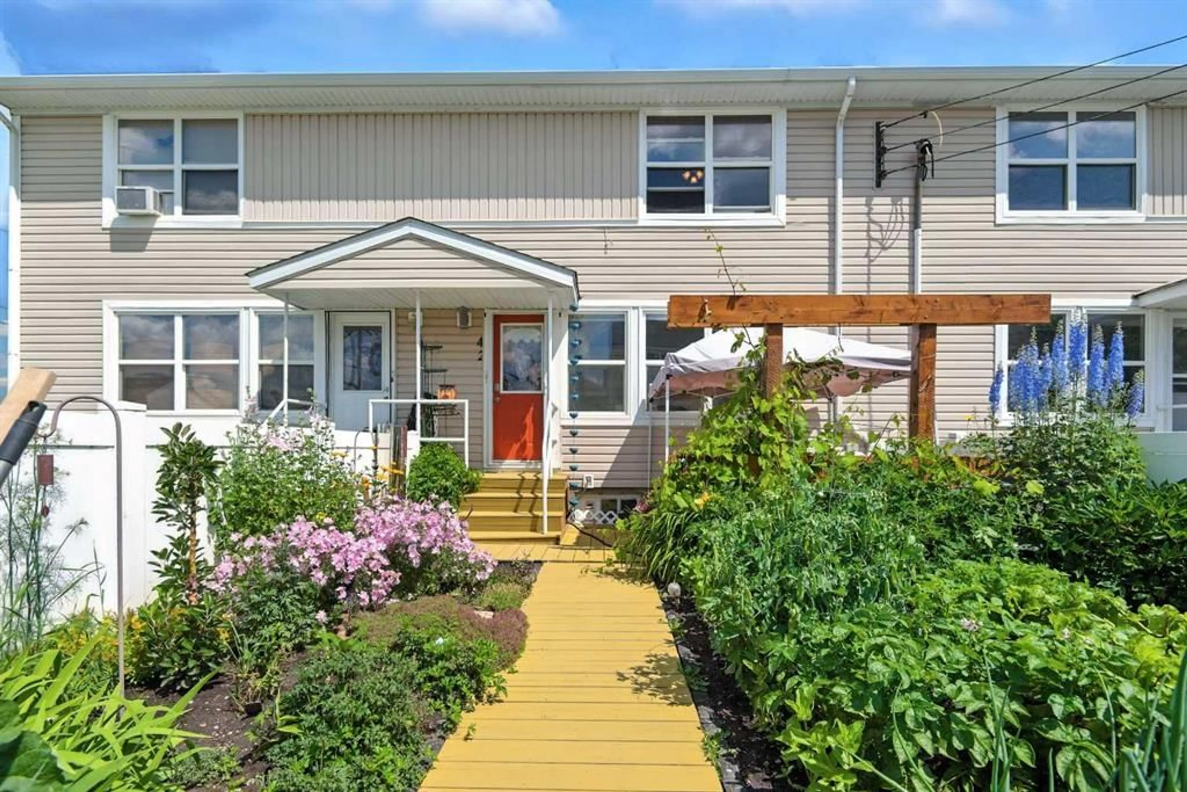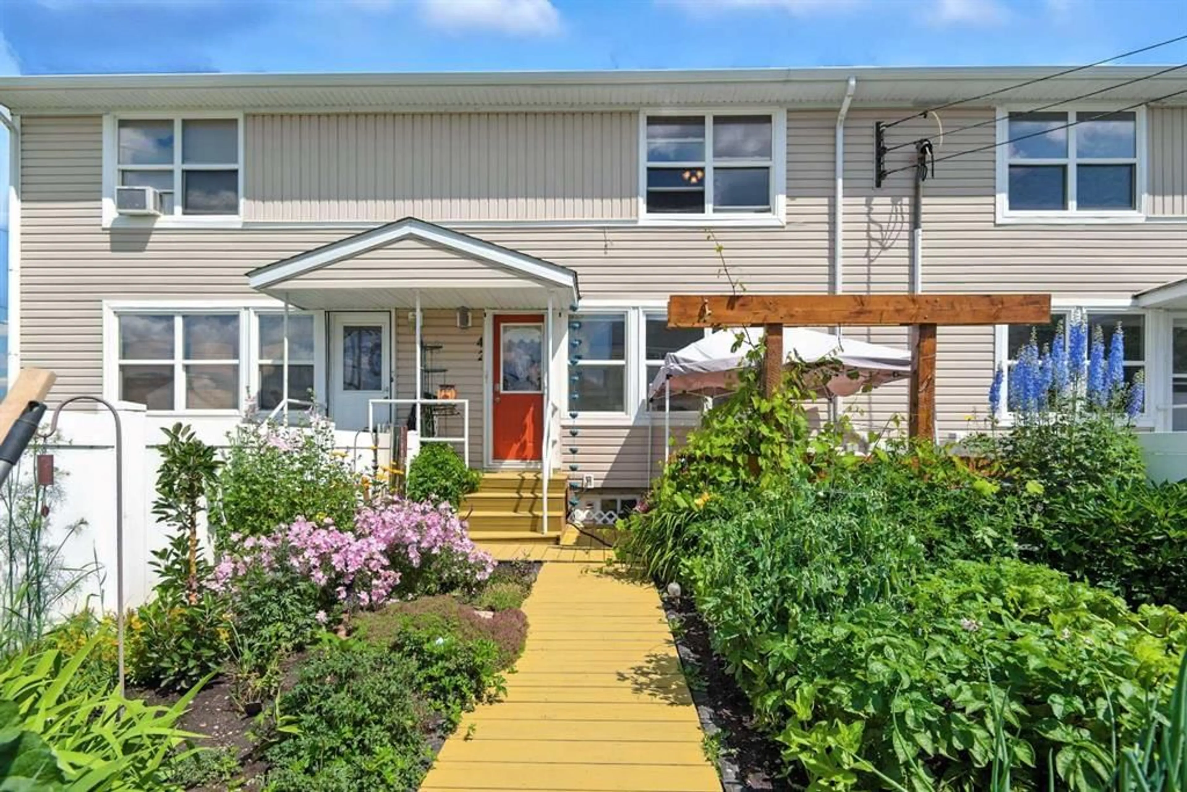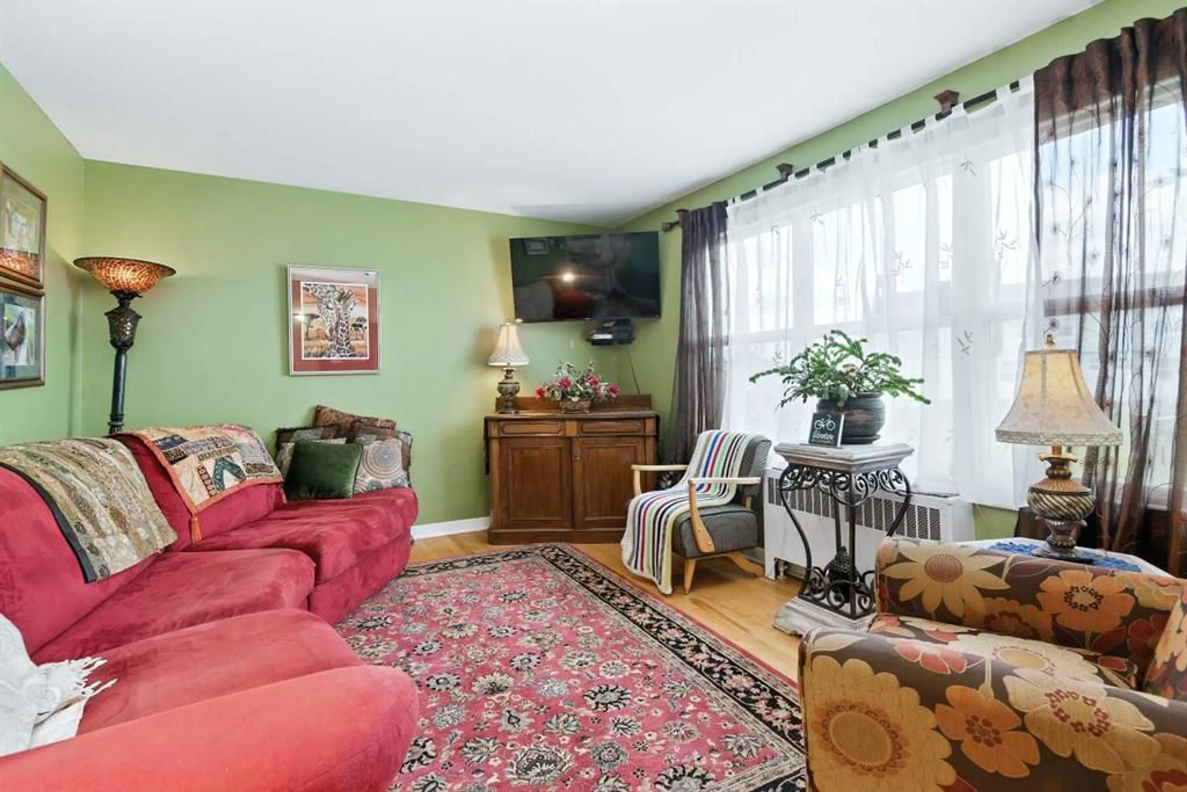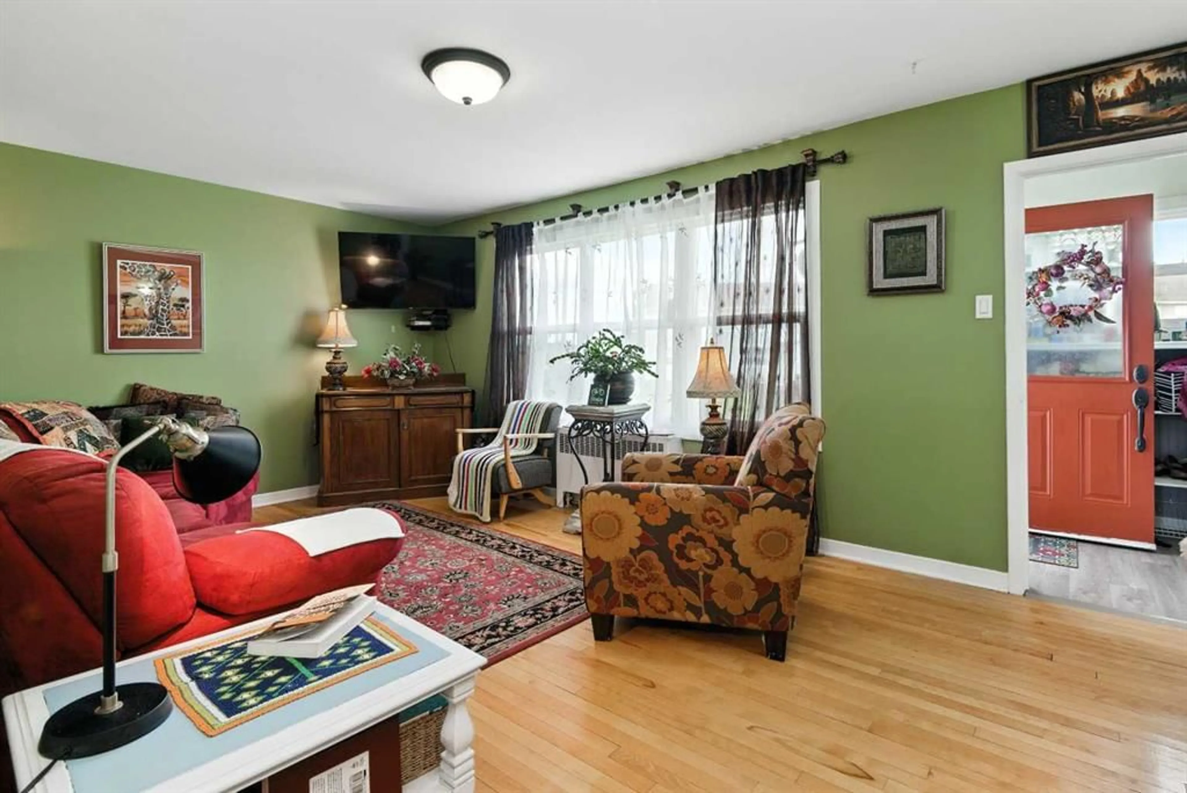Poplar Crescent #42, Springbrook, Alberta T4S 1V4
Contact us about this property
Highlights
Estimated valueThis is the price Wahi expects this property to sell for.
The calculation is powered by our Instant Home Value Estimate, which uses current market and property price trends to estimate your home’s value with a 90% accuracy rate.Not available
Price/Sqft$166/sqft
Monthly cost
Open Calculator
Description
Enjoy Comfortable and Convenient Living in Springbrook. This beautifully maintained 3-bedroom townhouse offers the perfect balance of small-town charm and easy access to the city, just minutes from Red Deer. Whether you're growing a family or seeking a low-maintenance home, this property provides a cozy, hassle-free lifestyle in a friendly, close-knit community. Enjoy the peace of mind that comes with condo living — heat is included in the condo fees, and there's no furnace or hot water tank to maintain. Plus, snow removal is done right to your doorstep, making year-round living truly stress-free. Located just 10 minutes from Costco and Red Deer, Springbrook offers transit service to the city, a multiplex for fitness and recreation, and an active community association with youth programs, seasonal events, a grocery store, and Pharmasave. Inside, the home features: • A bright, open layout with large windows and hardwood floors • A spacious kitchen with an island, stainless steel appliances, and ample storage • Finished basement with a cozy family room and bona us room for hobbies or guests • A separate laundry room with abundant storage space • A south-facing backyard with blooming perennials, a deck, a walkway, and a beautiful vinyl fence. Additional perks include assigned parking, pet approval, and a warm, welcoming neighborhood atmosphere. This is an ideal opportunity for those seeking low-maintenance living in a supportive community setting — all just minutes from the city. Schedule your showing today!
Property Details
Interior
Features
Main Floor
Dining Room
10`5" x 11`7"Kitchen
8`3" x 11`7"Living Room
18`9" x 11`8"Exterior
Features
Parking
Garage spaces -
Garage type -
Total parking spaces 2
Property History
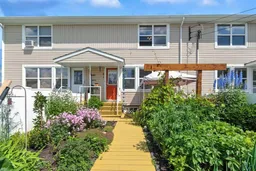 29
29
