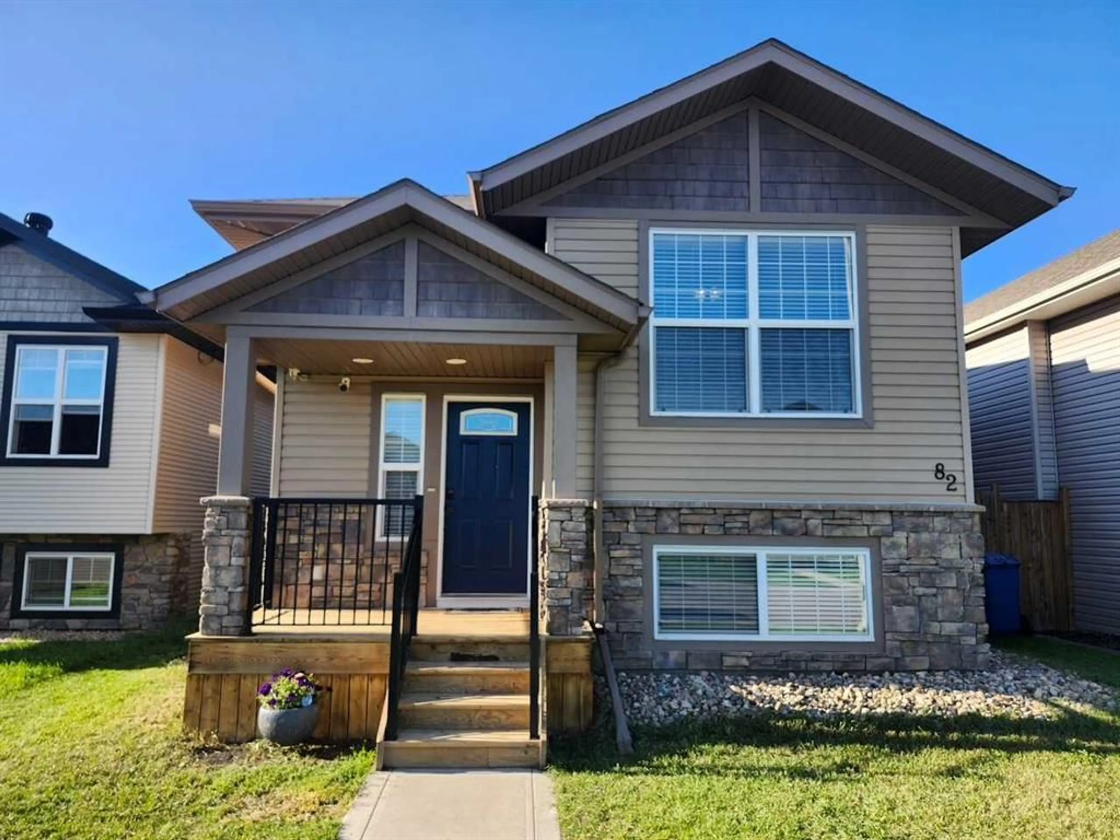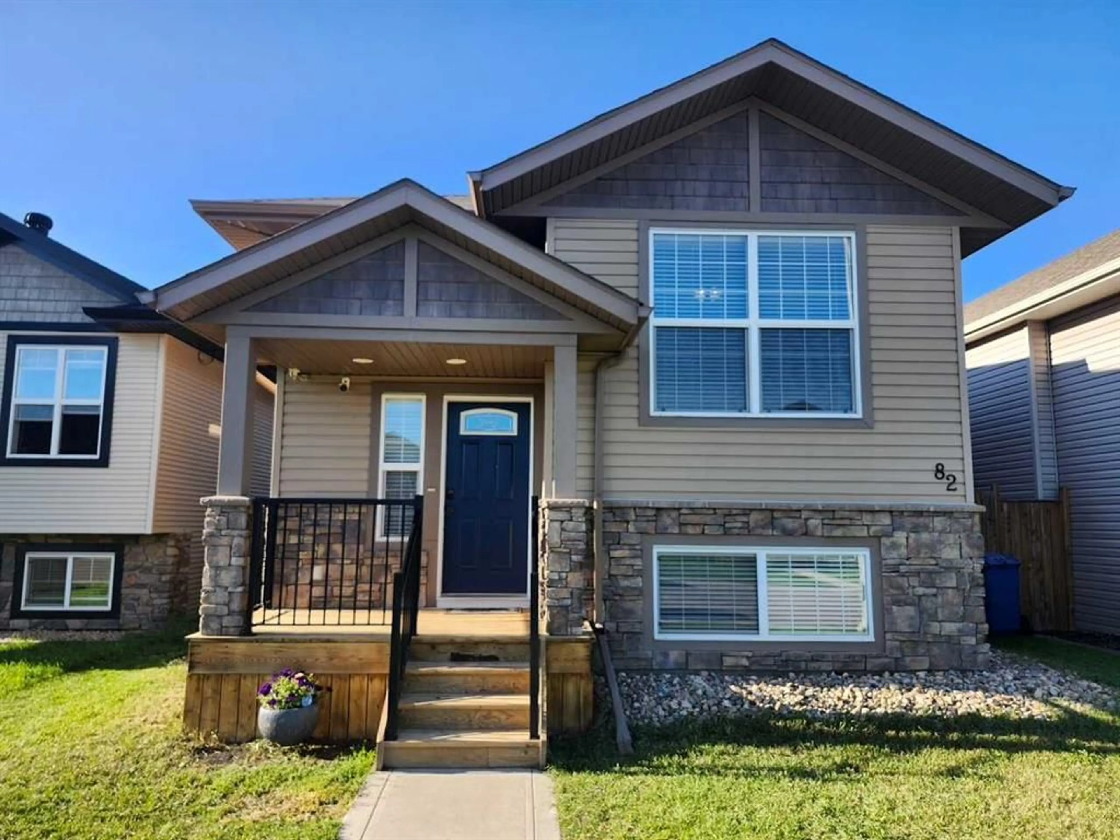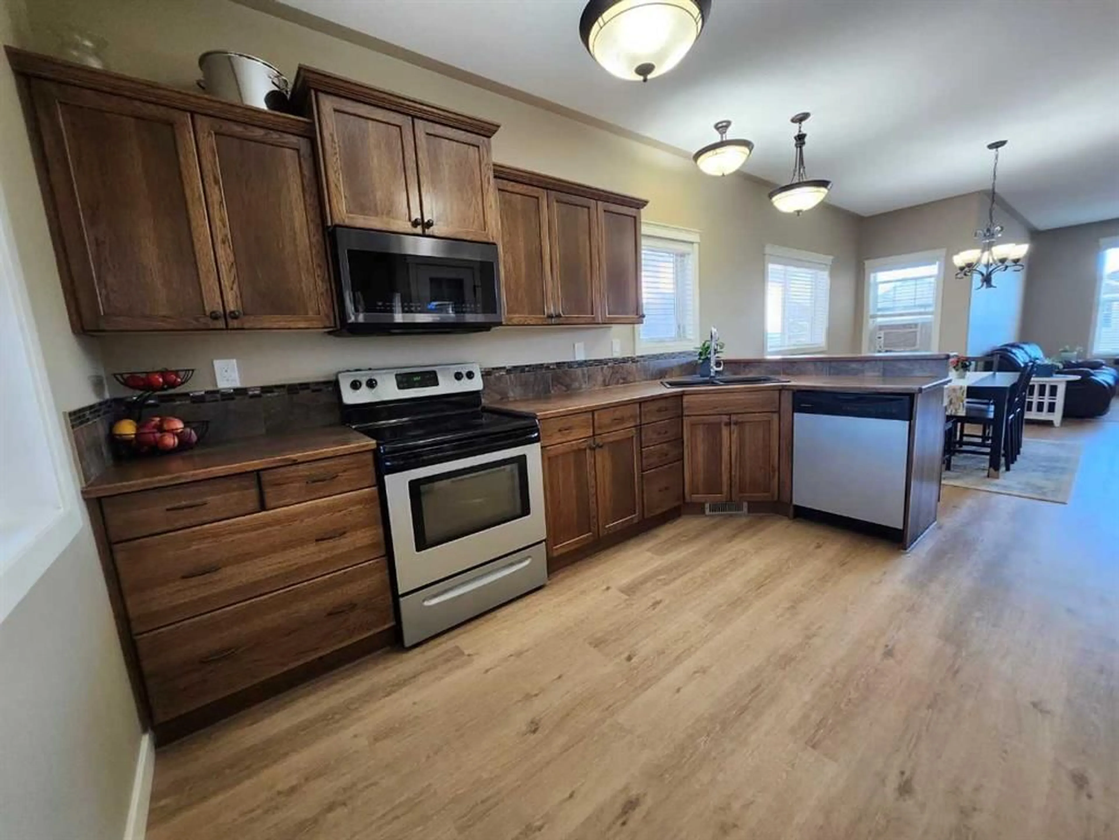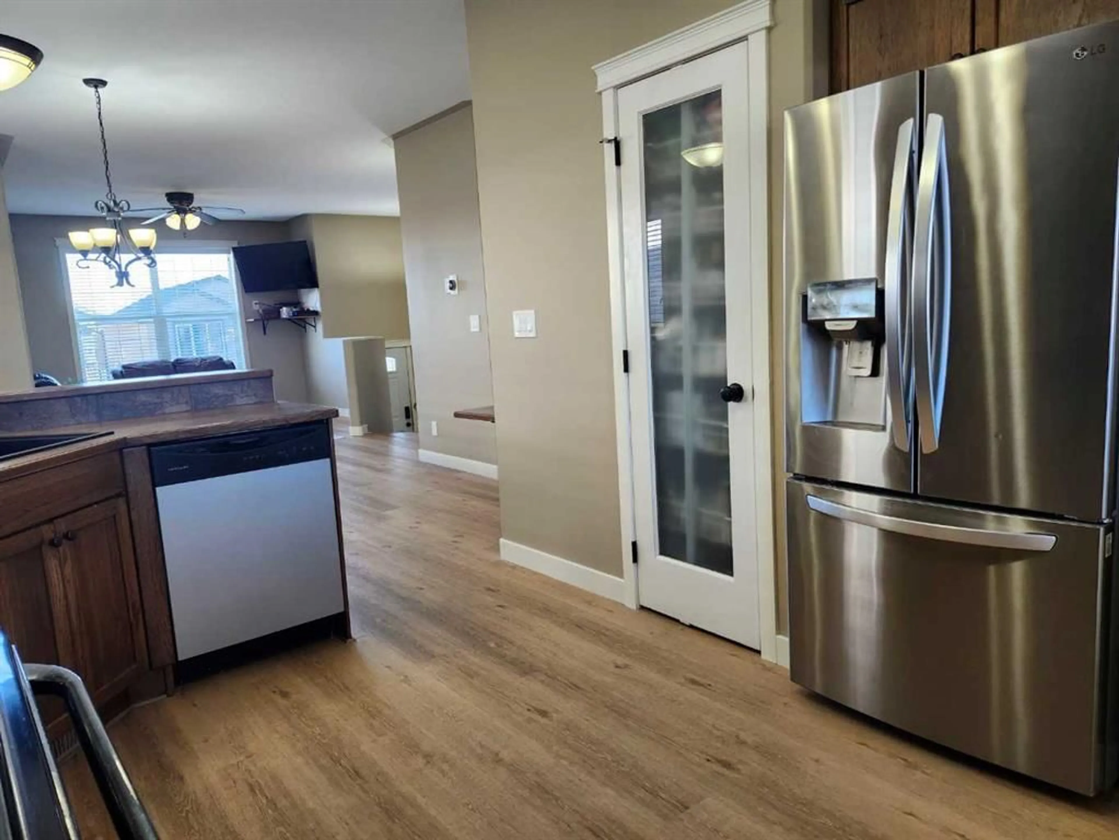82 Harvest Close, Penhold, Alberta T0M 1R0
Contact us about this property
Highlights
Estimated valueThis is the price Wahi expects this property to sell for.
The calculation is powered by our Instant Home Value Estimate, which uses current market and property price trends to estimate your home’s value with a 90% accuracy rate.Not available
Price/Sqft$404/sqft
Monthly cost
Open Calculator
Description
Beautifully Updated 4-Bedroom Bi-Level with Heated Garage & Spacious Yard. Tucked away on a quiet close and just minutes from schools, shopping, parks, and the recreation centre, this beautifully finished 4-bedroom, 3-bathroom bi-level offers the perfect blend of comfort, style, and functionality. Recently refreshed with a full interior repaint, new vinyl plank flooring in the living, dining, and kitchen areas, and updated trim, this home is move-in ready for its next owners. The open-concept main floor features 9-foot ceilings and large south-facing windows that fill the living and dining rooms with natural light. The spacious kitchen is thoughtfully designed with a peninsula for extra seating, a pantry, stainless steel appliances (including a fridge with waterline), and ample counter space—ideal for both everyday living and entertaining. Step outside to the covered back deck, perfect for year-round enjoyment, overlooking a large, fully fenced backyard with under-deck storage—a great space for kids, pets, and summer gatherings. The primary bedroom features dual closets and a private 4-piece ensuite, while a second generously sized bedroom and another full bathroom complete the main floor. Downstairs, the fully finished basement boasts durable vinyl plank flooring, two additional bedrooms, a third full bathroom, and a spacious rec room—perfect for movie nights, playtime, or hosting guests. Additional features include in-floor heating for year-round comfort and an upgraded instant heat recovery system for enhanced energy efficiency. A 26' x 24' heated detached garage adds tremendous value, offering plenty of space for vehicles, storage, or a workshop. With quick access to highways connecting to Red Deer and Junction 42, and close proximity to all essential amenities, this home delivers the best of convenience, comfort, and community living.
Property Details
Interior
Features
Basement Floor
Game Room
23`8" x 14`10"Bedroom
14`2" x 12`6"Bedroom
11`4" x 13`0"Furnace/Utility Room
9`3" x 9`3"Exterior
Features
Parking
Garage spaces 2
Garage type -
Other parking spaces 0
Total parking spaces 2
Property History
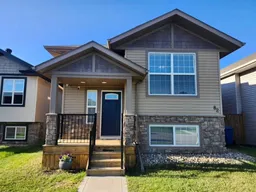 35
35
