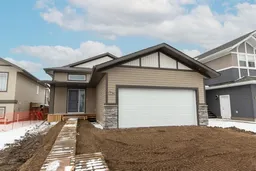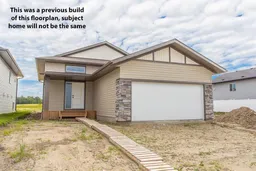BRAND NEW BI-LEVEL BACKING ON TO A WETLAND RESERVE! Situated in the Palisades, just steps from playgrounds, schools, outdoor rinks, and more, this brand new Laebon build is ready for immediate possession! The Montego is a 1232 sq ft bi-level offering a wide open main floor layout, an attached double garage, and a fully finished basement with a massive family room! The spacious living and dining room area are open to a modern kitchen with stunning raised cabinetry, quartz counter tops, stainless steel appliances, pantry, and an island with eating bar. The master suite features a private 4 pce ensuite and walk in closet, while a second bedroom and 4 pce bathroom complete the main floor space. The basement is fully finished with an oversized family room, two additional bedrooms, and a 4 pce bath. The front attached garage is fully insulated and paint ready, and front sod, rear topsoil to grade, and a poured concrete driveway are included and will be completed as weather permits. 1 year builder warranty and 10 year Alberta New Home Warranty are included. Taxes have yet to be assessed, and GST is included in the purchase price.
Inclusions: Dishwasher,Garage Control(s),Microwave Hood Fan,Refrigerator,Stove(s)
 31
31



