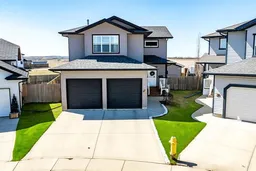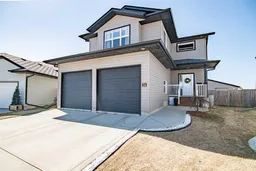“My Garage is Bigger Than Yours!” No, really — it is. This Penhold stunner doesn’t just offer an incredible place to live, it comes with next-level bragging rights. With two heated garages — a roomy attached double and a massive 30x30 detached triple — there’s space for vehicles, toys, tools, a workshop, and maybe even your garage band dreams. Inside, this 5-bedroom beauty has everything you need: a bright, open-concept main floor with calming vibes, kid- and pet-proof vinyl plank flooring, updated light fixtures, and a central kitchen island that’s perfect for pancakes or late-night chats. Upstairs, the sun-soaked bonus room is ideal for movie nights, playdates, or a cozy book nook. The primary suite is a true retreat with a 5-piece ensuite, walk-in closet, and enough space to avoid those accidental elbow jabs. Two more bedrooms, a full 4-piece bath, and an upper laundry room (featuring a brand new washer and dryer) round out the level. Downstairs, the finished basement adds even more space with two extra bedrooms, a huge rec room, in-floor heat, and another full bathroom — perfect for teens, guests, or that “totally-going-to-use-it” home gym. Out back? A massive yard with all-day sun and room for whatever your heart desires — trampoline, pool, epic garden... it’s a blank canvas for your family's next adventure. All this in the friendly community of Penhold, where neighbors wave and the coffee pot’s always on. Need space? This home isn’t just big — it’s garage-ous.
Inclusions: Dishwasher,Dryer,Garage Control(s),Microwave,Refrigerator,Stove(s),Washer
 46
46



