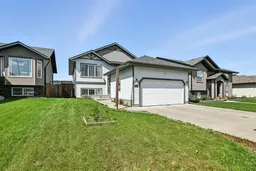This well maintained Bi level in Penhold shows like a 10. As you enter the front door, you will be greeted by a spacious foyer, a coat closet, and access to your double garage with heat. Head up the stairs into your open concept living, dining and kitchen. The kitchen has an abundance of cupboards, counter space and even has a pantry. The eating area is large enough for a table to accommodate your whole family. From the kitchen, you can also access your back deck and fenced yard.
Down the hall is where you will find the good sized primary bedroom complete with walk in closet and private 3pc ensuite. Also on the main floor you will find two more bedrooms and another 4 pcs bathroom. Downstairs is a huge family room big enough for the whole family to enjoy with tall ceilings and large windows allowing plenty of sunlight in. The lower level is finished off with 2 more bedrooms and another 4 pc bathroom. With 5 bedrooms, close to parks and shopping, this property makes the perfect family home. If you're thinking of calling Penhold home, definitely add this one to your list.
Inclusions: Dishwasher,Dryer,Garage Control(s),Microwave,Refrigerator,Stove(s),Washer,Window Coverings
 22
22


