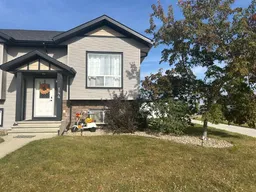Welcome home to this beautifully updated Bi-level townhouse, perfectly located in Penhold with schools, shopping, and quick access to Red Deer or Innisfail just minutes away. Recently renovated and move in ready with new appliances and hot water tank. Step inside and enjoy a fresh, modern atmosphere with new luxury vinyl plank flooring, carpet and contemporary paint colours. The vaulted ceilings and open-concept main floor create a bright airy space where you can cook in the well-designed kitchen, visit with family at the eating bar, or step out onto the deck to relax with your morning coffee while overlooking the large backyard. The primary bedroom and 4-piece bath on the main floor provide comfort and convenience, while the finished lower level offers two additional bedrooms, a full bath, and a family room perfect for movie nights, kids' play, or hosting guests. Outside, you'll love the oversized pie-shaped lot with plenty of room for barbecues, gardening, or backyard games. The newly built oversized super single garage (insulated, drywalled, powered) gives you space to tinker on projects or store toys, while the extra RV parking makes it easy to head out on adventures. The low-maintenance vinyl fencing means more time enjoying your home and less time on upkeep. Why you'll love living here: Bright, open spaces designed for gathering and relaxing, A backyard built for entertaining and family fun. Room for hobbies, vehicles, and RVs with the oversized garage & parking. A quiet town feel with city conveniences just minutes away.
Inclusions: Dishwasher,Microwave,Refrigerator,Stove(s),Washer/Dryer
 31
31


