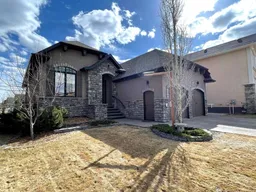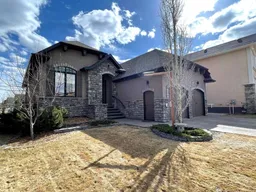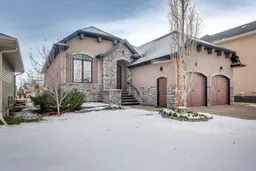Welcome to 6 Overand Place! This elegant custom executive bungalow built by Noah homes offers a perfect blend of fantastic location and beautiful layout and finishings! Steps away from Maskepetoon Park, the Red Deer River trail system, Great Chief Park, Bower Ponds, the Red Deer Golf and Country Club and a short drive to downtown Red Deer plus easy access to QEII, the location is excellent!! Once inside, the open concept layout is bright, spacious and filled with natural light, 10' main floor ceilings and a wide and welcoming front entrance will greet it's new owner and the large front office is ideal for the working professional. The kitchen is well designed for the family chef and includes beautiful solid wood white cabinetry, a large center island with quartz top, quality stainless appliances including a gas cooktop, corner pantry and custom tile backsplash. The ample dining space is nicely connected to one of 2 covered rear decks, there is a gas line for your BBQ and the second deck off of the main bedroom is a perfect spot to enjoy your morning coffee. The airy living room features a gas fireplace with decorative mantle and granite hearth , there is quality luxury vinyl plank flooring throughout, built in speakers and ample room to relax and enjoy. The primary bedroom offers a walk-in closet, beautiful ensuite which includes tiled flooring, dual vanities, and a beautifully tiled jetted tub/shower. The main floor is made complete with a laundry/mud room off of the front attached garage, and a 2pce guest bath. The basement is professionally finished with a rec/games area, a separate space for media, a feature gas fireplace, plus a full wet bar! There are 3 full sized bedrooms downstairs, a full bath, infloor heat, and ample storage.
Inclusions: Bar Fridge,Central Air Conditioner,Dishwasher,Garage Control(s),Gas Cooktop,Microwave,Oven-Built-In,Refrigerator,Washer/Dryer,Window Coverings
 43
43



