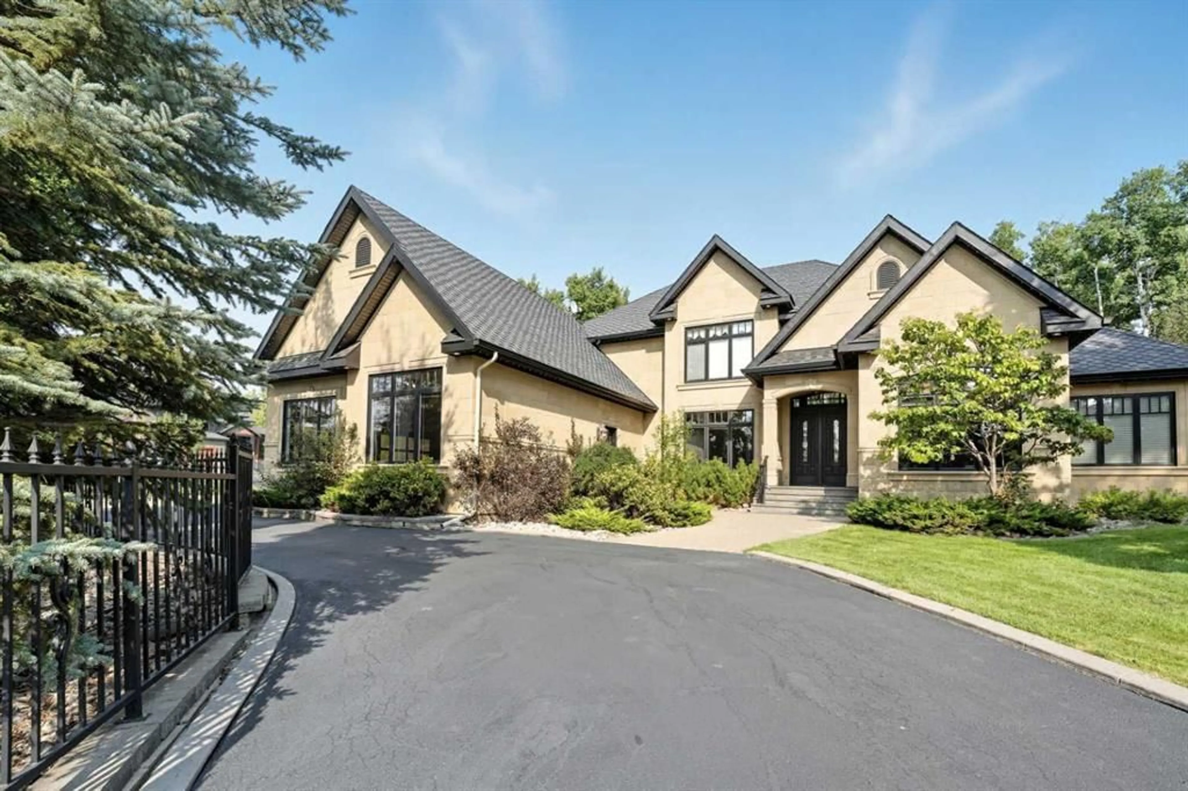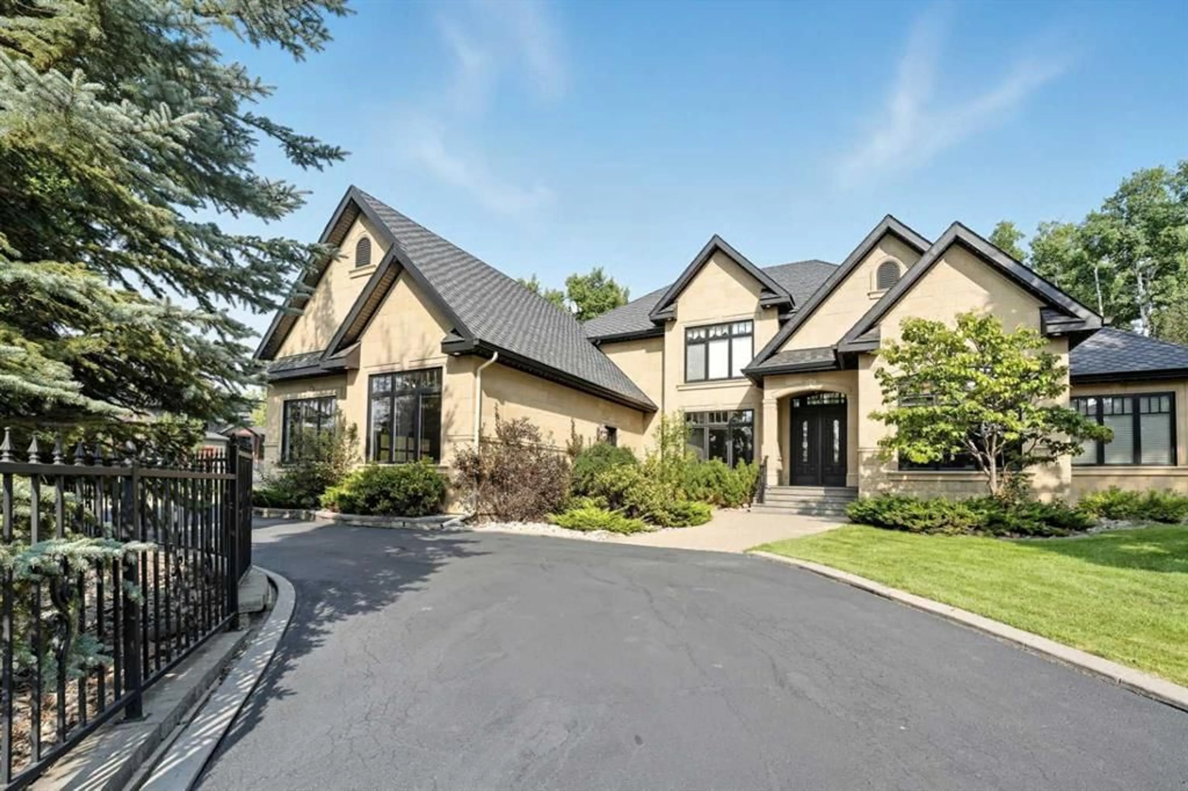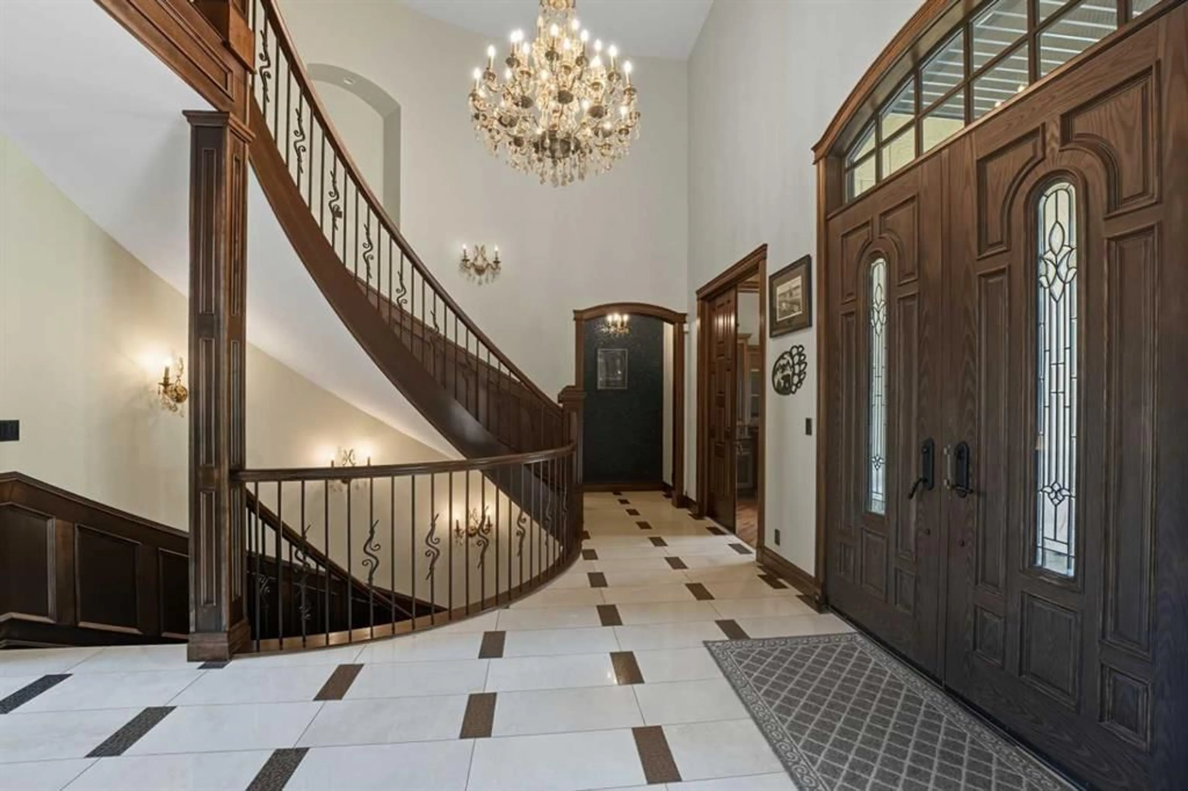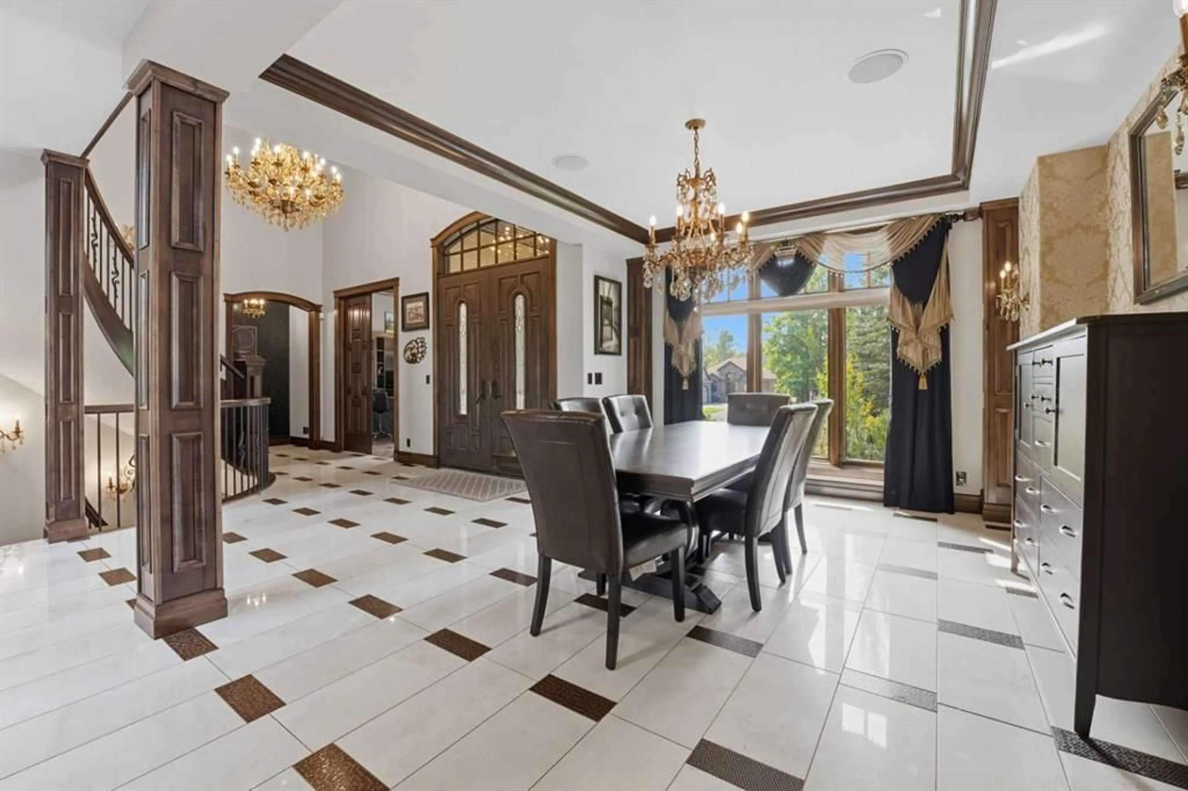299 Jarvis Glen Crt, Jarvis Bay, Alberta T4S 1R8
Contact us about this property
Highlights
Estimated valueThis is the price Wahi expects this property to sell for.
The calculation is powered by our Instant Home Value Estimate, which uses current market and property price trends to estimate your home’s value with a 90% accuracy rate.Not available
Price/Sqft$497/sqft
Monthly cost
Open Calculator
Description
Executive two-storey home, complete with an attached 4-car garage and a 4-car heated shop, is perfectly situated in the sought-after community of Jarvis Bay Country Estates.Designed with exceptional craftsmanship &driveway,striking stone accents & impeccable landscaping create unmatched curb appeal.The grand front entry has soaring 18’ ceilings adorned with an impressive chandelier.The curved staircase finished w/rich wood wainscoting & wrought iron railings offers a dramatic welcome.The formal dining room,complete with a built-in bar provides the perfect setting for dinner parties & family gatherings.The chef’s kitchen is a true masterpiece—ceiling-height custom maple cabinetry,granite countertops,a massive island w/prep sink,crown mouldings,full decorative tile backsplash & a premium appliance package including Thermador and Miele.No detail has been overlooked,from the pot filler and double ovens to the built-in cappuccino machine.The sun-filled breakfast nook and adjoining sitting area w/gas fireplace flow seamlessly into the sunroom and backyard oasis.The great room is designed to impress with its dramatic 18’ ceilings,crown mouldings,a full wall of windows framing the private backyard & a stunning wood-burning fireplace accented with stacked stone and maple detailing.A private office with custom built-ins provides the perfect work-from-home space.The primary suite is a luxurious sanctuary featuring coffered ceilings,a private den w/fireplace & wet bar,and a spa-inspired ensuite with heated floors,dual vanities,Makeup Station,custom glass shower w/dual heads & body jets & a dream walk-in closet w/glass shoe displays,maple millwork & a large centre island.The upper level showcases a lofted view to the great room,2 spacious bedrooms,2 bathrooms (including one ensuite) & double doors leading to a fully soundproofed,two-tiered home theatre with custom millwork,wet bar,and pillars creating an unparalleled cinematic experience.The fully developed lower level continues to impress with a 4th bedroom & ensuite,expansive rec area,wet bar,poker and billiards spaces,a one-of-a-kind stone-clad wine room, bonus rm/gym (currently being used as a nursery),& even a men’s bathroom with urinal—every detail thoughtfully designed and all warmed by underfloor heat.Outdoor living is elevated with a massive 2-tiered composite deck,partially covered for year-round enjoyment overlooking the meticulously landscaped ¾-acre lot.Entertain fireside at the built-in outdoor stone fireplace & enjoy the convenience of a private outdoor 2pc bathroom.Mature trees,raised stone flower beds,aggregate walkways,underground sprinklers & full vinyl fencing ensure both beauty and privacy.Car enthusiasts & hobbyists will appreciate the heated 25x26 4-car shop w/vaulted ceilings,220V wiring,underfloor heat & integrated sound.The attached 23x24 garage offers epoxy floors & dual bays.No expense was spared in this one-of-a kind estate.
Property Details
Interior
Features
Main Floor
Office
14`2" x 12`7"Bedroom - Primary
14`11" x 16`8"Sunroom/Solarium
7`5" x 8`8"Walk-In Closet
19`11" x 12`11"Exterior
Features
Parking
Garage spaces 8
Garage type -
Other parking spaces 0
Total parking spaces 8
Property History
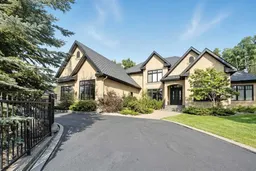 50
50
