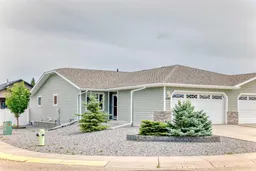Welcome to this beautifully designed executive half duplex, offering the perfect blend of style, comfort, and functionality. This fully developed home, including a fully finished basement, is ideal for anyone seeking mobility-friendly living, with 36-inch wide doors on both the primary bedroom and front entrance, and no stairs required to enter the home.
Enjoy a bright, open-concept main floor that seamlessly connects the kitchen, dining, and living areas—perfect for hosting or everyday living. The low-maintenance landscaping allows for easy upkeep, giving you more time to relax and enjoy your surroundings.
The fully finished basement adds exceptional value and versatility, offering additional living space ideal for a family room, home gym, office, or guest accommodations.
Situated on a desirable corner lot, you'll appreciate ample extra parking and a great location close to parks, walking trails, and Dodd's Lake.
Whether you're downsizing, retiring, or simply looking for convenient, single-level living with extra space, this home has it all. Immediate possession available—move in today!
Inclusions: Dishwasher,Electric Range,Garage Control(s),Microwave Hood Fan,Refrigerator,Washer/Dryer,Window Coverings
 50
50


