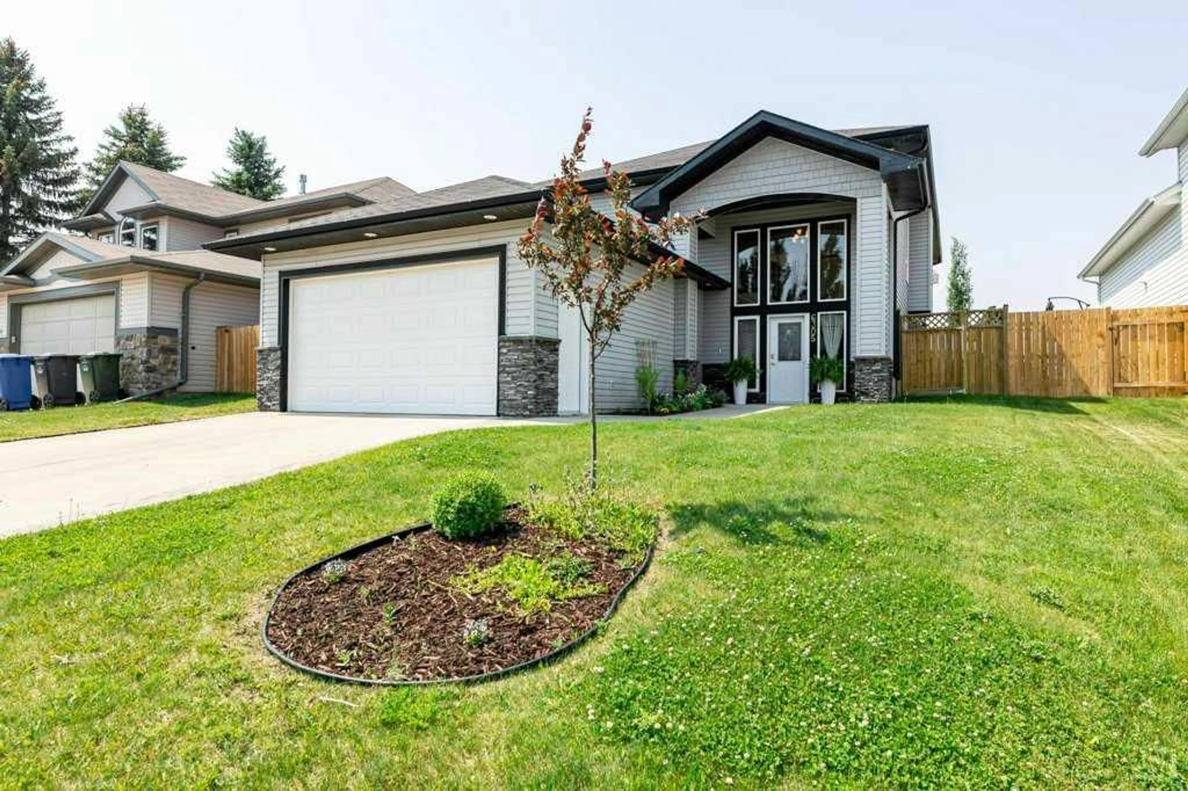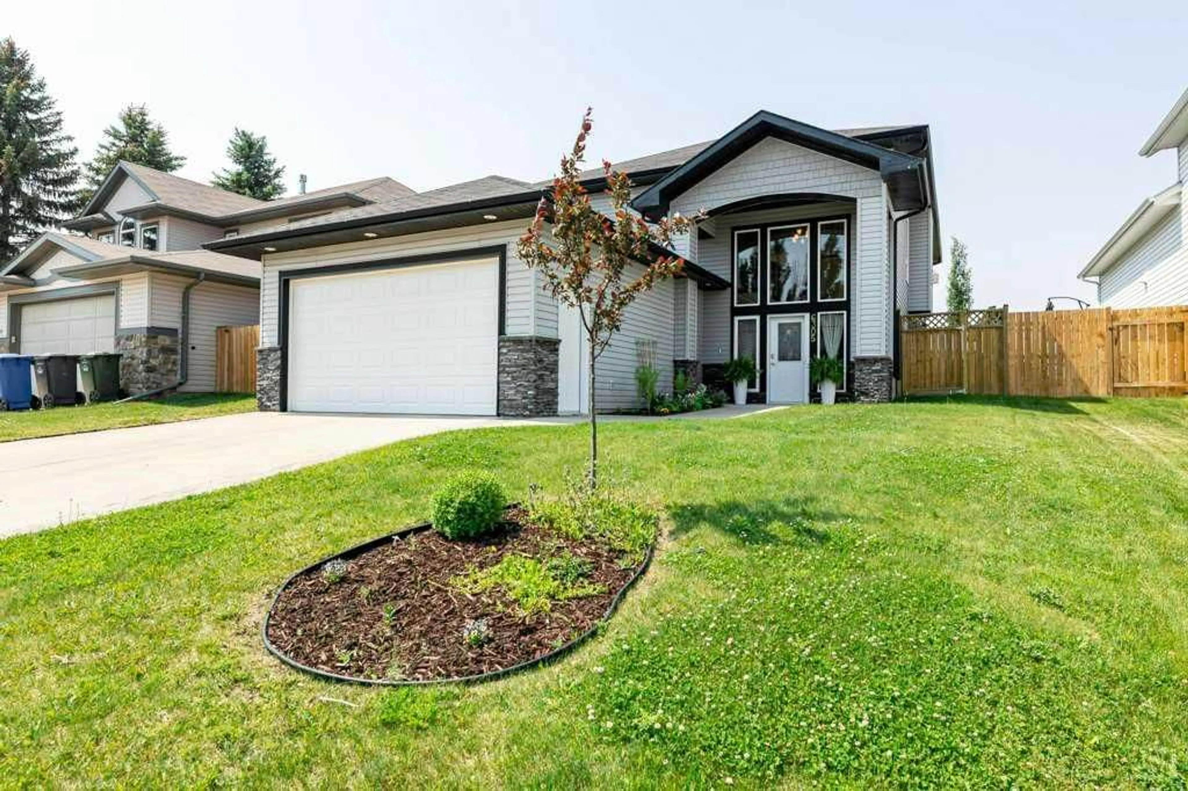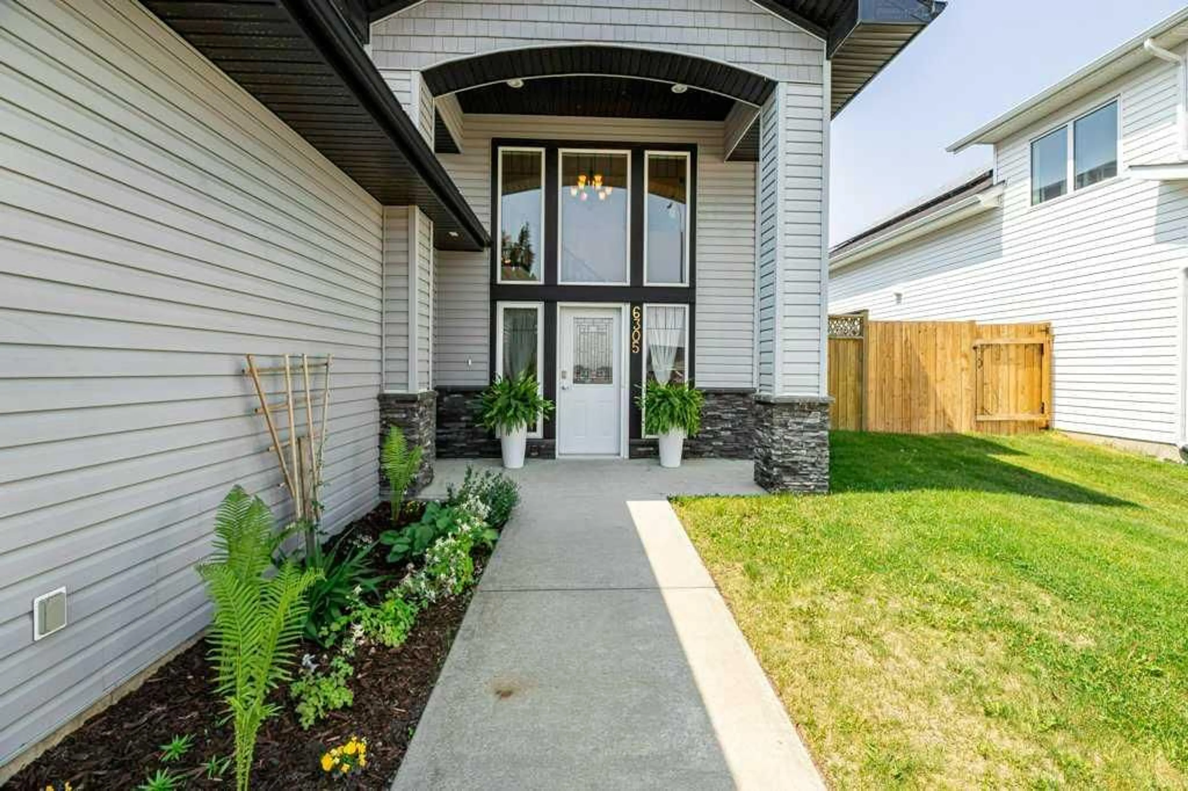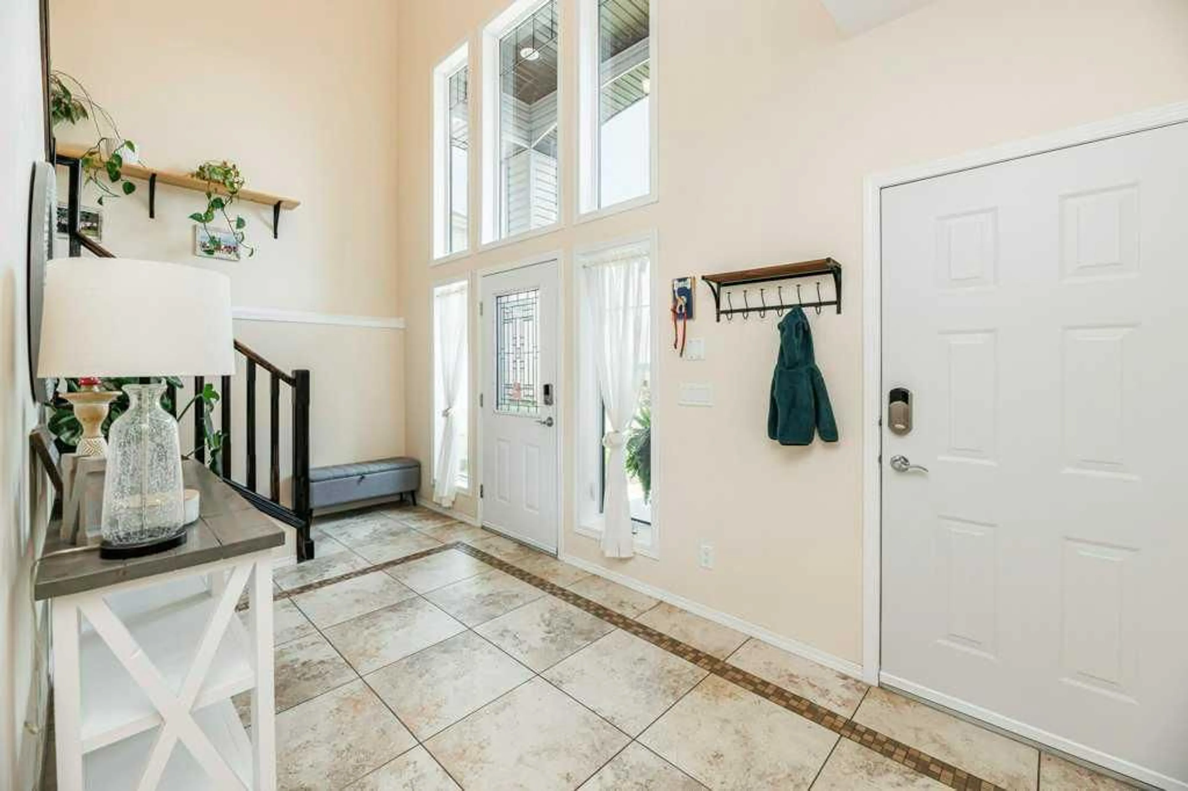6305 58 Ave, Innisfail, Alberta T4R 0A4
Contact us about this property
Highlights
Estimated valueThis is the price Wahi expects this property to sell for.
The calculation is powered by our Instant Home Value Estimate, which uses current market and property price trends to estimate your home’s value with a 90% accuracy rate.Not available
Price/Sqft$387/sqft
Monthly cost
Open Calculator
Description
Welcome to your dream home! This beautifully designed home offers 4 beds & 3 baths with & plenty of room for all sizes of families. A grand tiled entry welcomes you upstairs to find HARDWOOD floors, a cozy living room with gas FIREPLACE, & a delicious kitchen offering GRANITE counter tops, an island, pantry, & stainless steel appliances including a gas range! The bright dining area boasts room for your special cabinet providing fantastic western views & a private backyard backing onto pasture, with no rear neighbors!. Step outside to find a piece of paradise from morning coffees to evening BBQ's & sunsets! There is a gas line for BBQ, the vegetable garden has an auto drip system which stays, & a smaller yard means less maintenance! Fabulous primary bedroom delights with room for a king bed, a massive walk-in closet & a relaxing ensuite with separate shower & soothing jet tub. There is one more spacious bedroom & a 4 pc bath to complete the main floor. The lower level invites you to enjoy the big comfy family room, 2 more sizable bedrooms, another 4 pc bath, awesome gym/office flex room & a convenient laundry room! In-floor heat & a 5 yr old tankless hot water heater add to your year round comfort. The attached garage is equipped with in-floor heat & 230V. All appliances are included. Underground sprinklers in the front yard are an added bonus! Located in a friendly neighborhood, just a short walk to the lake, close to all amenities & the Innisfail Golf Club. It's time to live your best life!
Property Details
Interior
Features
Upper Floor
Living Room
23`0" x 13`0"Kitchen
15`0" x 10`9"Dining Room
15`0" x 12`0"Bedroom - Primary
13`0" x 12`0"Exterior
Features
Parking
Garage spaces 2
Garage type -
Other parking spaces 0
Total parking spaces 2
Property History
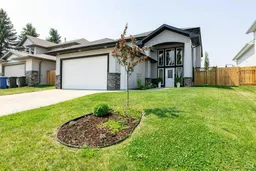 23
23
