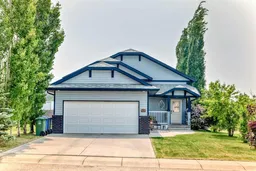Your search is over! Great 4 bedroom 3 bathroom home in Madison Park that fits the budget. This open floor plan provides for easy entertaining and family time. The kitchen with island and corner pantry is ideally laid out and adjoins the dining area as well as the living room. You will appreciate the high ceilings and plenty of south windows that allow the natural light to stream into this great space, as well it is the perfect set up to have a birds-eye view of the back yard. The primary bedroom complete with a walk-in closet and 3 pce ensuite is well sized and can easily accommodate a king size bed. You will also find a second bedroom and 4 pce bathroom on this level. Lower level is more great space with a large family room and it is sure to be cozy with it's in-floor heat. You will also find 2 more good sized bedrooms another 4 pce bathroom and the utility room which hosts the laundry pair. Off the kitchen you will enjoy the south facing fenced rear yard that hosts the large deck perfect for entertaining, BBQing and soaking up the sun! Double attached garage with plenty of shelving that is ideal for extra storage. With In-floor heat and A/C you are sure to keep comfortable no matter the weather! You will appreciate that you have green space on one side and green space with trails at the rear of the home that lead you to numerous amenities including shopping, schools, Lake, Playgrounds and pretty much wherever you want to go in this sought after community and beyond. This one is a winner come take a look...you will be glad you did!
Inclusions: Central Air Conditioner,Dishwasher,Dryer,Electric Stove,Garage Control(s),Microwave Hood Fan,Refrigerator,Washer,Window Coverings
 48
48


