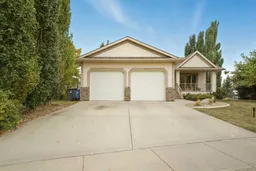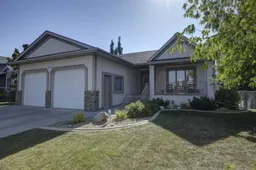This stunning walkout bungalow not only has all the bells and whistles but also located in a quiet picturesque cul-de-sac. The main floor is an open concept with vaulted ceilings in a bright living room and a spacious dining room. Main floor has ceramic tile throughout. The kitchen has a large island with an abundance of cupboards, a large corner pantry, stainless steel appliances and a built-in wine rack. The dining area has space for a large dining table and a spot for a custom china cabinet. The living room has a spot for a 2nd fireplace, if desired. The upper level has two bedrooms, one being the master bedroom with a huge walk in closet and a three piece ensuite. The lower level has been freshly painted and has a fireplace, wet bar area and a large family room. There are two additional bedrooms both with walk-in closets and another three piece bathroom. There is also plenty of storage and in floor heating in both the lower level and the garage. The house is equipped with a water purification system, central air conditioning and outdoor hot water taps. The front yard is professionally landscaped and the backyard is maintenace free with RV parking and hookups (water & electric), a nice garden area, large storage shed and natural gas hookups on both upper and lower decks. This home has many features for a new owner to enjoy. Hurry call your realtor today.
Inclusions: Central Air Conditioner,Dishwasher,Dryer,Garage Control(s),Microwave Hood Fan,Refrigerator,Stove(s),Washer,Water Purifier,Window Coverings
 47
47



